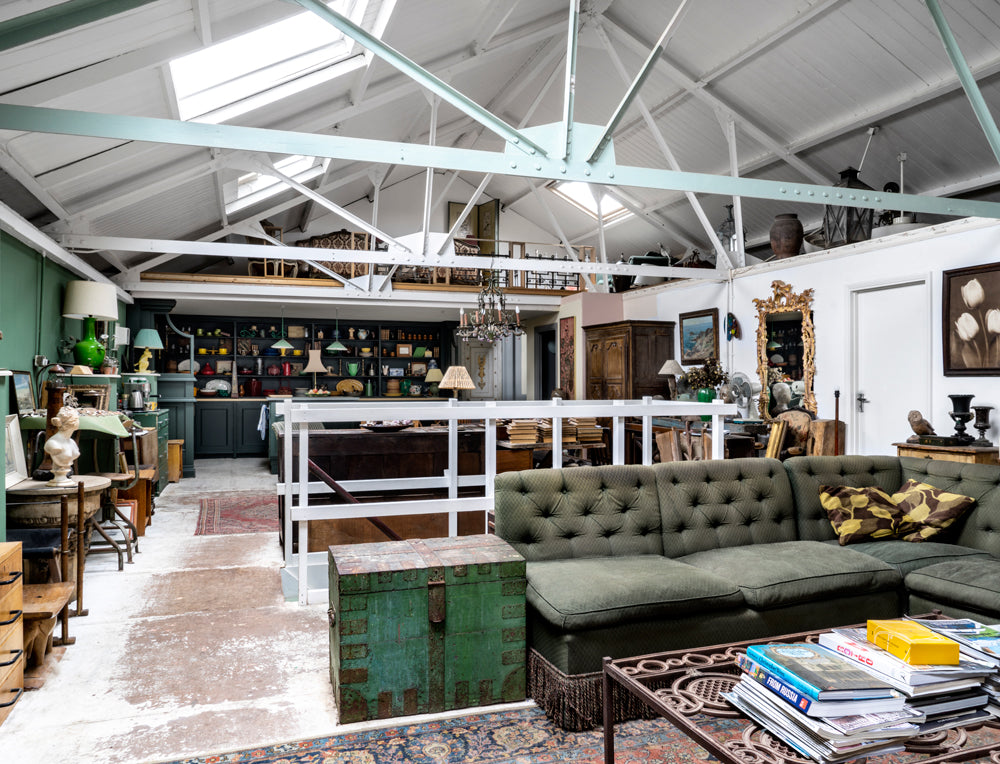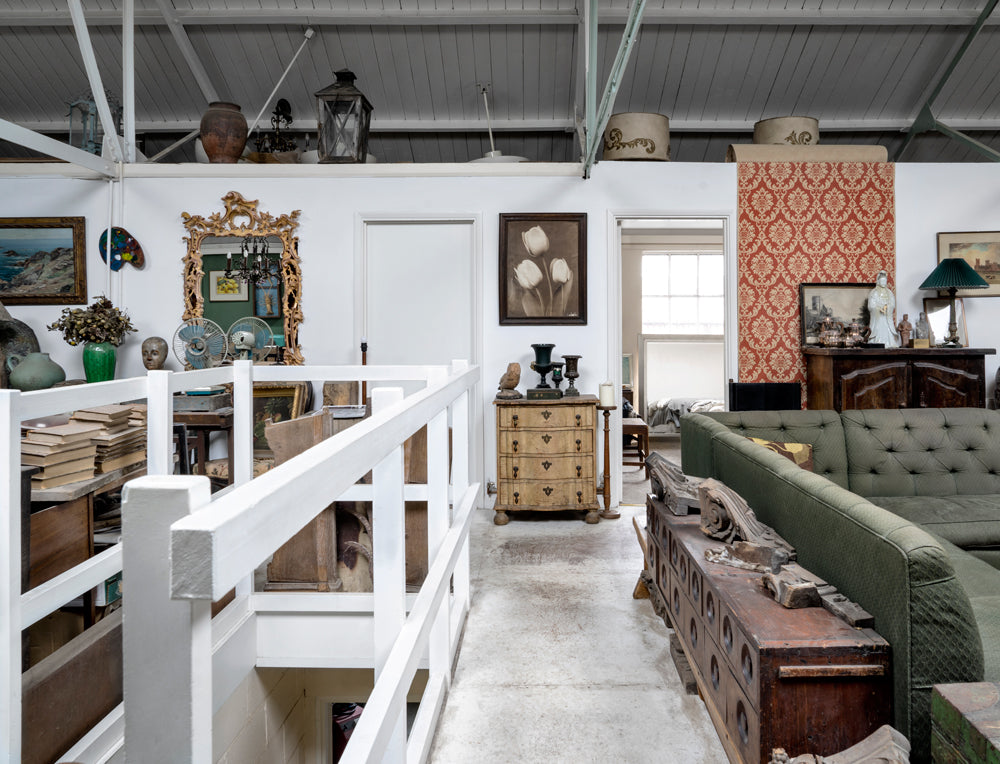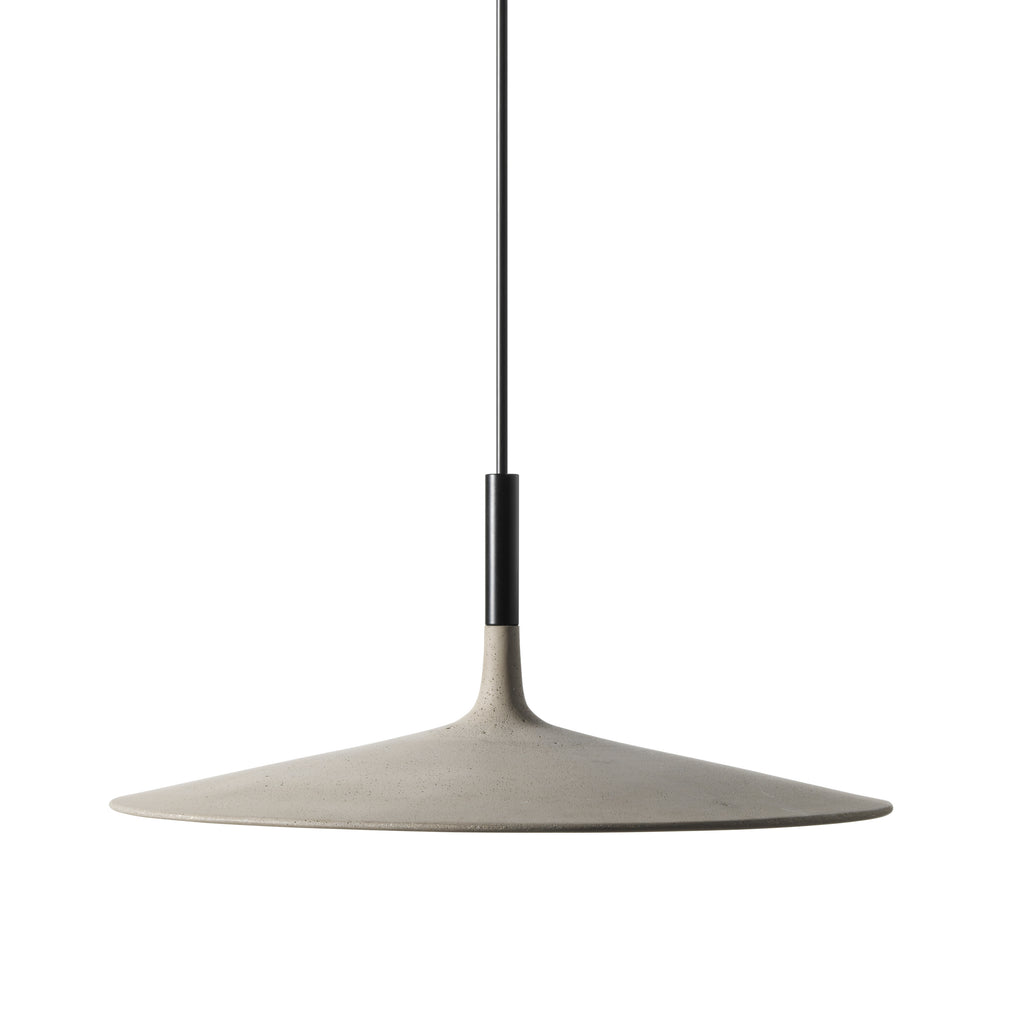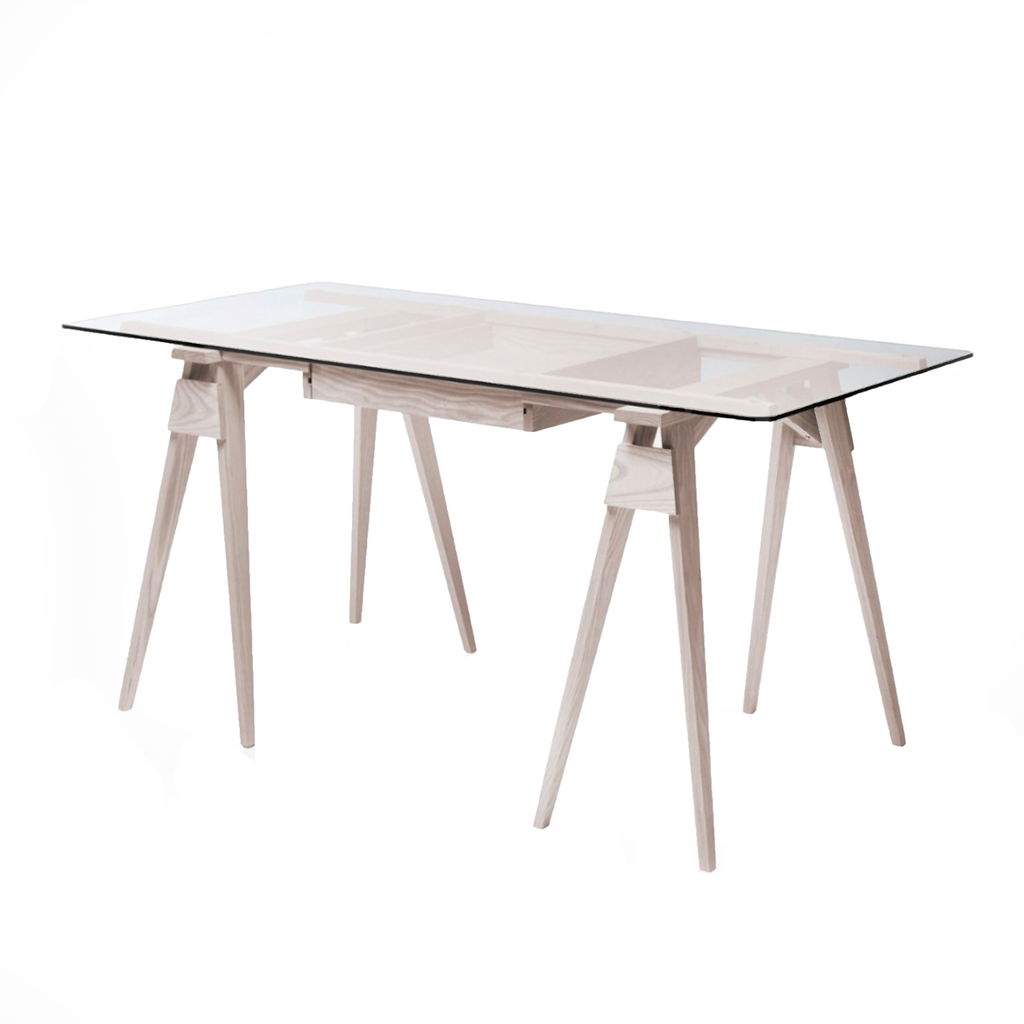

Local architect, Arjaan de Feyter has completed a pared-back office space within a former grain silo, in Antwerp, Belgium.
Once the largest processor of malt in Europe the industrial complex, now known as Kanaal, constitutes 98 residential apartments, including this minimalist penthouse, as well as office and retail spaces. Beginning with an empty shell, the brief from the client required simply that the practice make this space look just like their own studio.
On developing the concept, Arjaan de Feyter comments “atmosphere was extremely important”. Ideas of authenticity and honesty are communicated through the curated application of materials such as timber, stone, and steel. A minimalist scheme employs a simple palette and tactile surfaces. Whitewashed surfaces treated with a lime and mineral coating a stark contrast to the dark walnut and steel which features throughout. In the kitchen, moody slabs of dark green marble with prominent white veins are used for both benchtops and splashback. Glass paneling allows the space to feel open and light while closed-off rooms are allocated for meetings and private phone calls.
Photography by Piet-Albert Goethals






