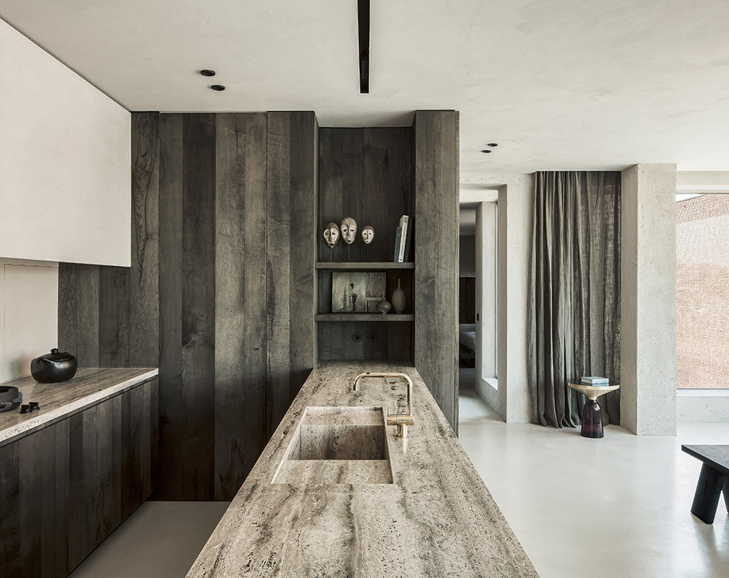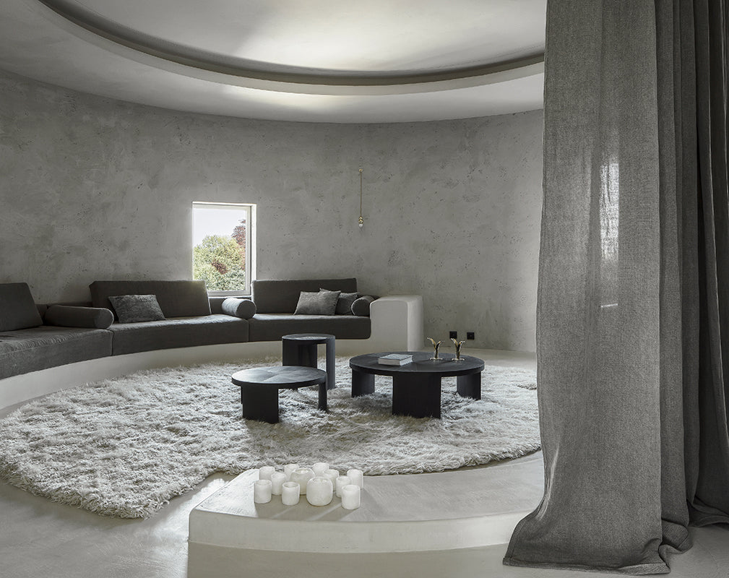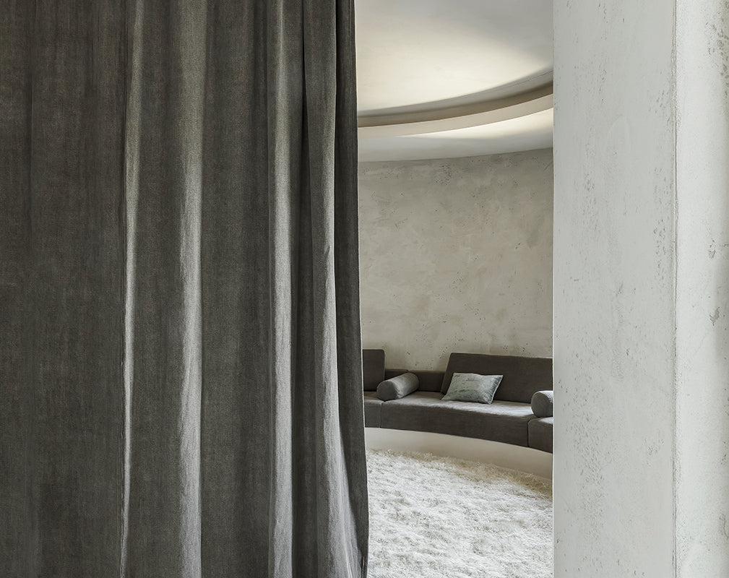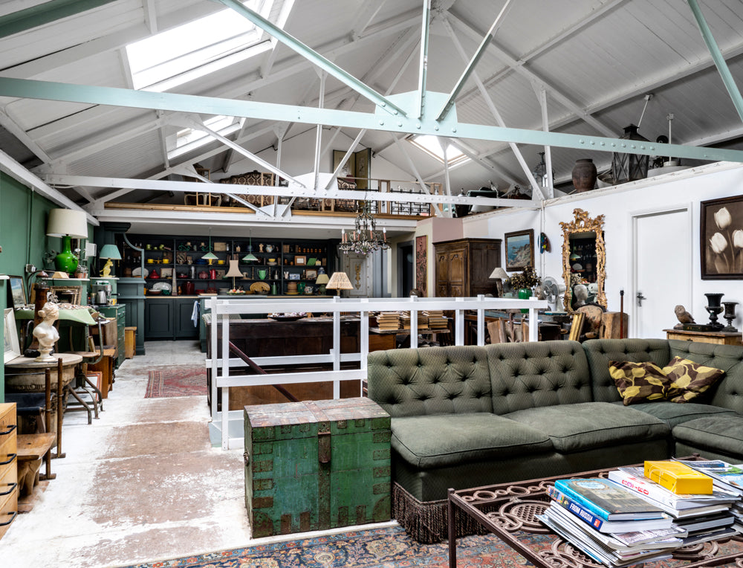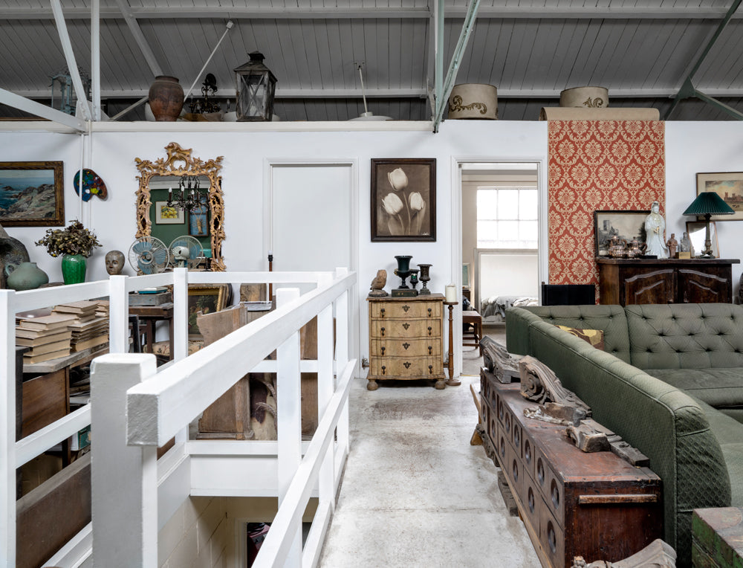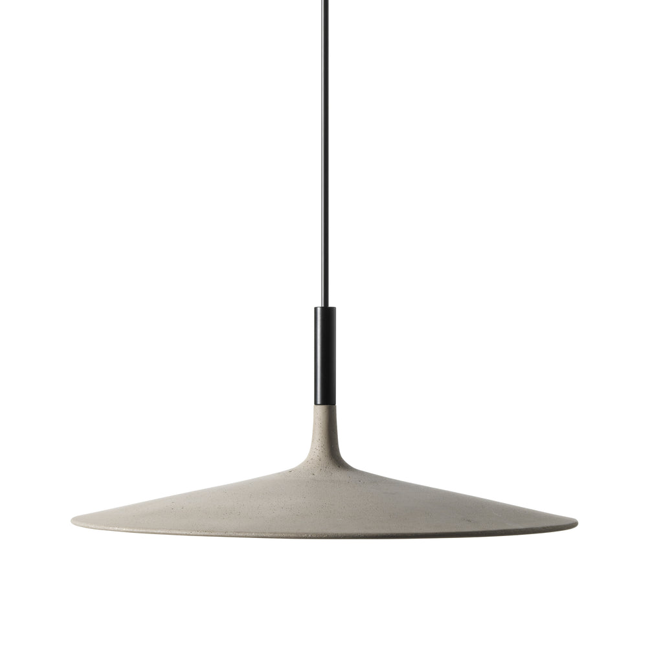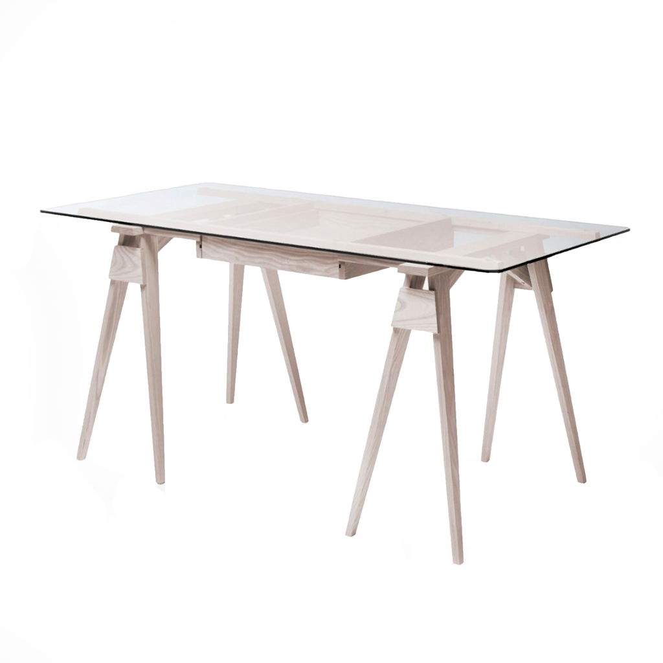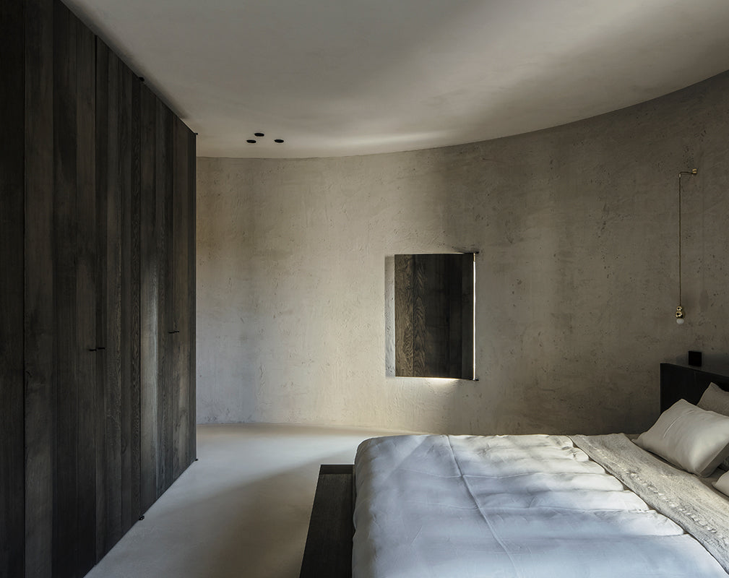
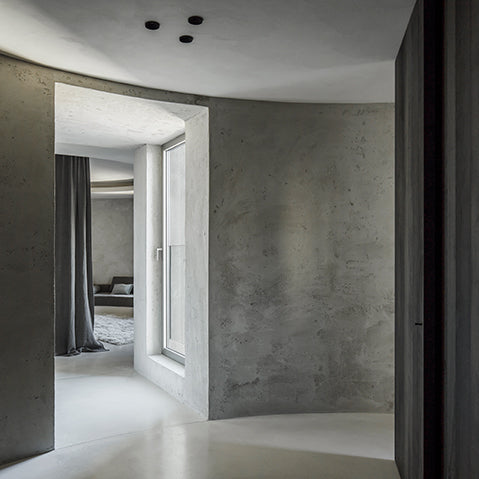
Built in 1857 this stoic building was once the largest processor of malt in Europe. Acquired by Axel Vervoordt Real Estate in 1998 the retired industrial giant, now known as Kanaal, has been recently converted into 98 residential apartments. With priority given to restoring the building’s distinct historic character, architect Stéphane Beel has created a series of unconventional yet luxurious living spaces across the estate's six remaining silos.
Within these cylindrical structures, where grain was once stored, the layout of this third floor 200 sq m apartment by interior architect Arjaan De Feyter comes to life in a series of connecting circular spaces. Rich with sophisticated and refined materials such as plastered concrete, brass, silvered ash and travertine a quiet minimalist scheme has been achieved throughout.
Bespoke furnishings follow the building’s line and curvature. While soft textures like linen work to create an acoustic barrier. Only two straight walls have been integrated into the final design. These multifunctional partitions work to not only divide space but provide adequate storage.
Inspired by this feature? In Warehouse Home Issue Seven we travel the world visiting three incredible silos now converted for commercial and residential use.
Photography by Piet-Albert Goethals
