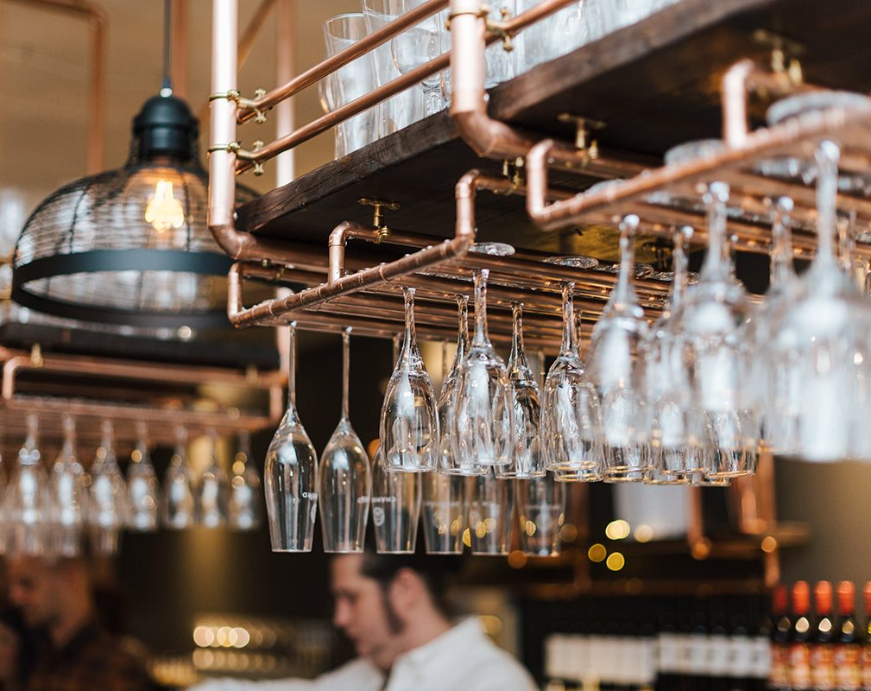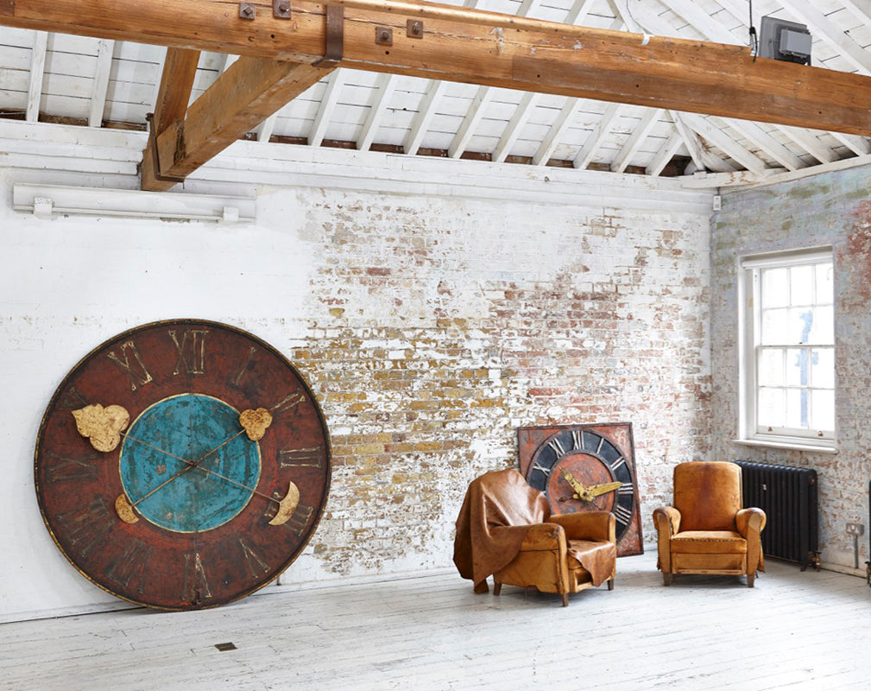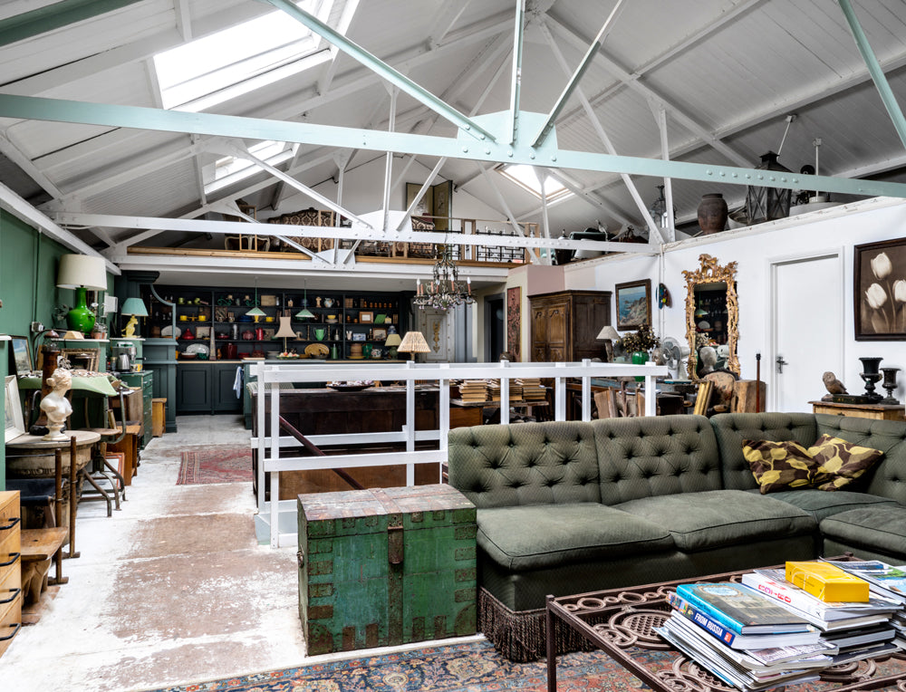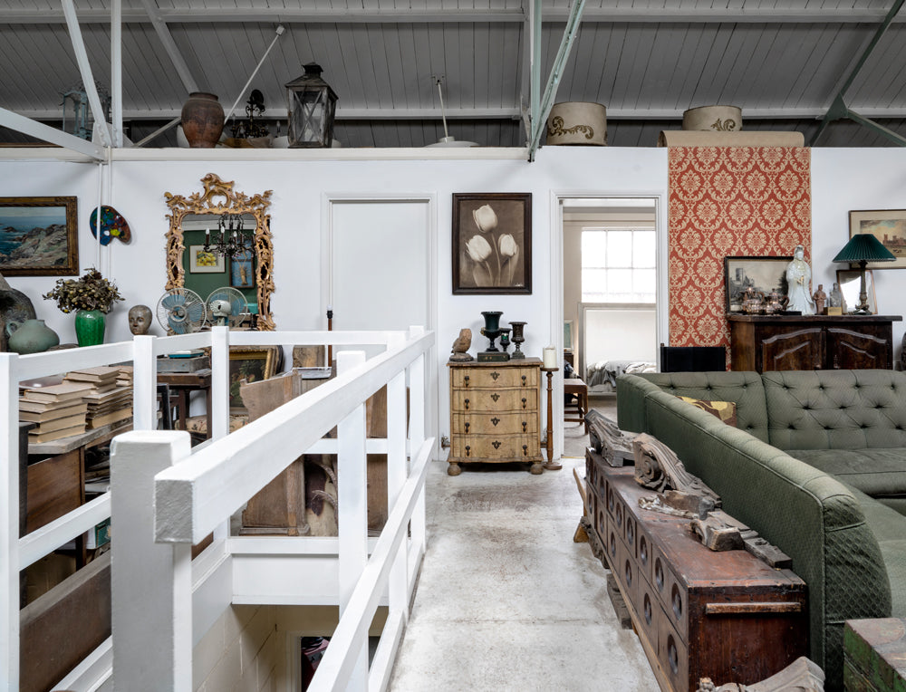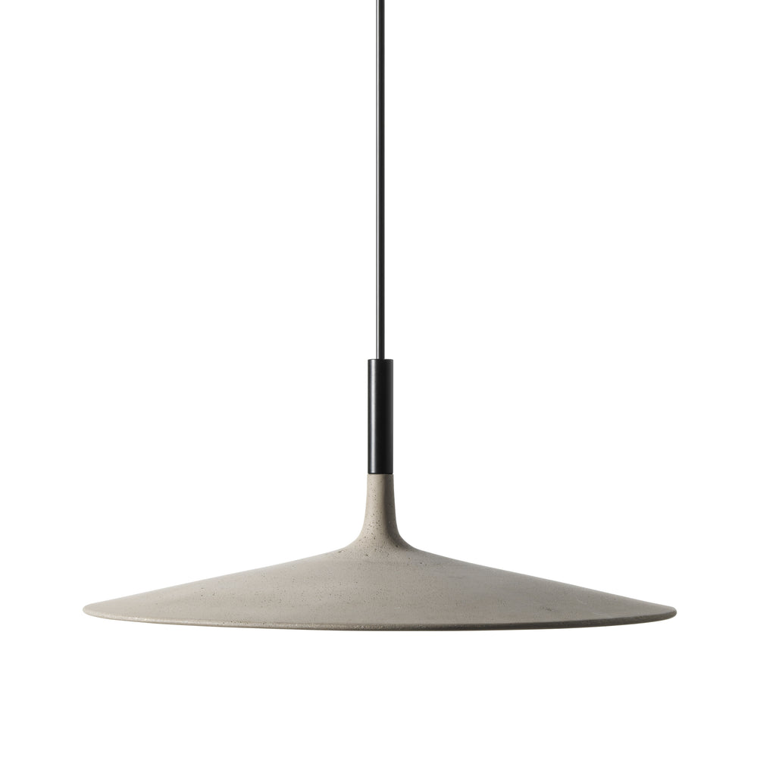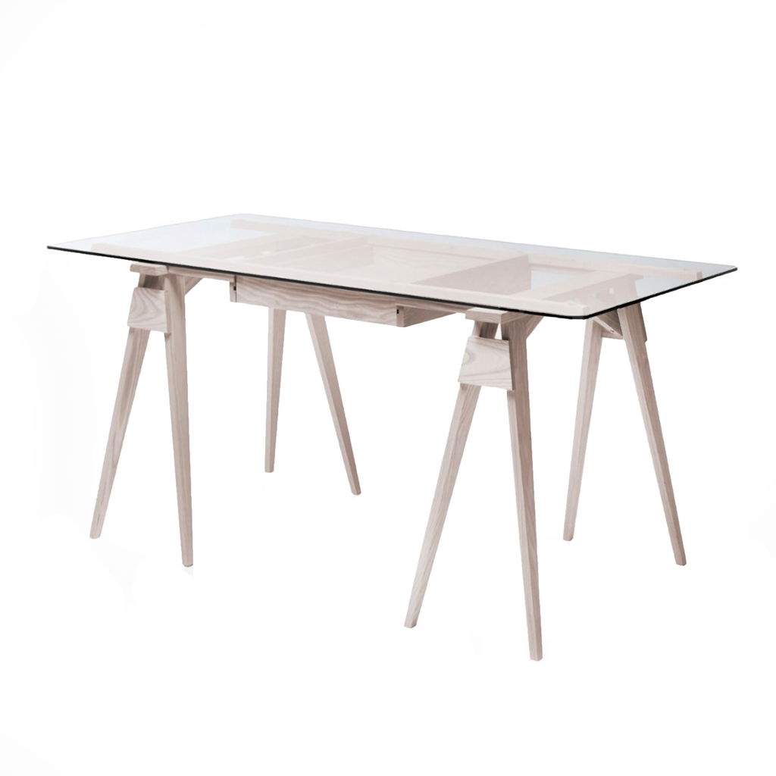

Join us as we travel around the globe selecting only our very favourite warehouse wedding venues and show you how to recreate the look for your own special day. With decorative details ranging from vintage and eclectic to urban and industrial, each impressive space is as inspiring as the last. So whether you’re planning on tying the knot in your dream location, or just looking for industrial inspiration, the Warehouse Home team have compiled a go-to list for chic, alternative and contemporary warehouse wedding venues.
A former factory or abandoned warehouse wouldn’t necessarily be the obvious choice for a wedding or reception, but couples looking for a day with a difference are spotting their potential. With original hardwood floors, real brick and exposed iron framework, an industrial space will not only provide a dramatic backdrop for photography, but also a truly unique setting you and your guests will never forget.
COMPANY 251 | Aurora, Illinois
(Above and left) This impressive 20,000 sq ft former tractor factory has been restored and reborn as a luxury event space. Architectural and historical elements combine past and present, providing a heritage backdrop for your special day.
Take comfort in the private bridal suite. The bright space features a 19th century wood and marble barber shop cabinet specially imported from Italy. Elsewhere, a private games room hosts a whiskey bar and serves as a gentlemen's retreat.
The main hall features a raw interior space complete with original hardwood floors, white painted brick and expansive warehouse windows. Luxury furnishings, each hand-selected, offset the building's industrial heritage. Creating seasonal menus, parent company Moveable Feast & Co. can provide a smorgasbord of artisanal food and guests can enjoy cocktails by the hand-crafted marble bar.
BASILICA HUDSON | Hudson, New York
(Below) Established in 1880, this striking waterfront warehouse is home to Basilica Hudson, a multidisciplinary arts centre in Hudson, New York. The former glue factory boasts an expansive 7,000 sq ft inside and a further 10,000 sq ft outdoors.
Through barn-like wooden doors, guests will find a stylish ceremonial space embellished with raw brickwork, exposed metal beams and ever reaching ceilings. From mismatched vintage chairs to faded signage and reclaimed timber, the interior decor complements its surrounds, referencing the building's industrial heritage. Overhead, a ceiling of skylights flood the venue with natural light.
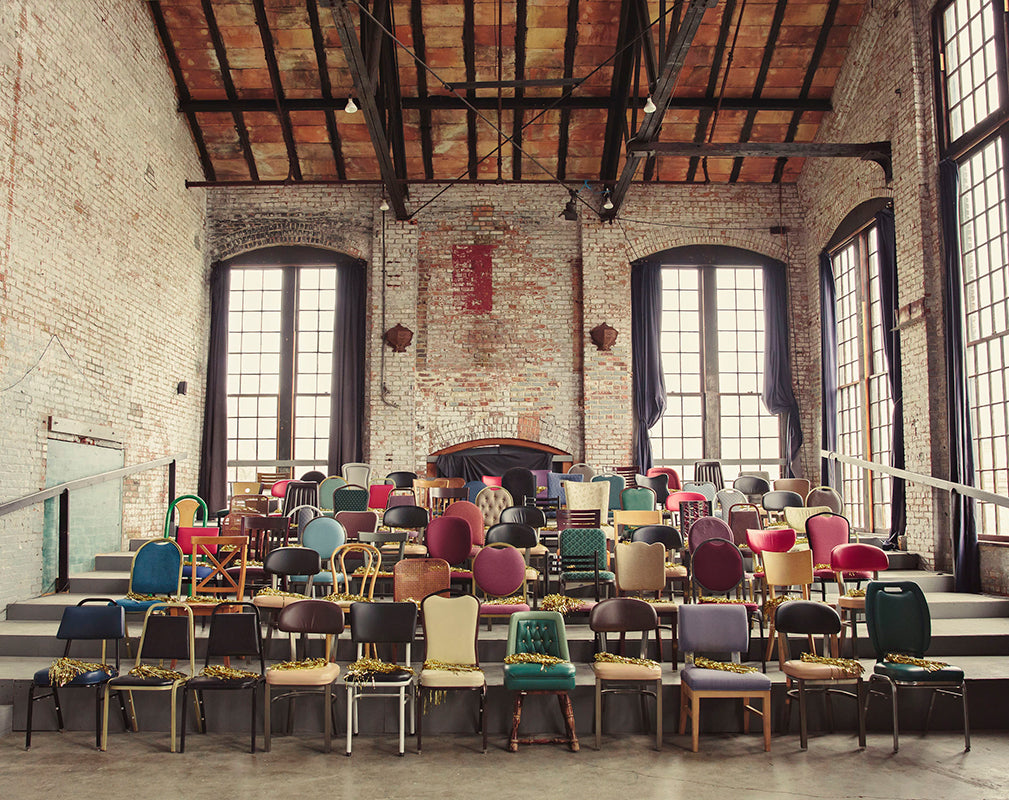
![]()
(Above) Originally a cotton spinning mill, this Grade I listed building dates back to the early 1800's and played an important part in the industrial revolution. Once derelict, the building has been lovingly restored and converted into what is now a beautiful wedding and events space. Inside, much of the industrial architecture has been retained with barrel-vaulted ceilings, exposed brick and cast iron columns featured throughout. Copper and ribbed glass pendant lights were selected and installed by Artifact Lighting.
THE POST OFFICE HOTEL | Coburg, Melbourne
(Below) First opening in 1855, recent restoration has brought new life to the retired Post Office building and its original Art Deco features. A favourite haunt of Coburg locals, The Post Office Hotel is now not only a pub but also a popular events space. Exchange vows in the summer sun before retreating indoors for a reception in the warehouse style dining hall. A new addition to the venue, the dining hall features exposed brick walls, reclaimed timber tables and leather banquettes. The high ceilings and a wealth of natural light make the space ideal for suspended greenery and floral arrangements. An artisan menu is complete with mini cocktails served in vintage glass milk bottles.
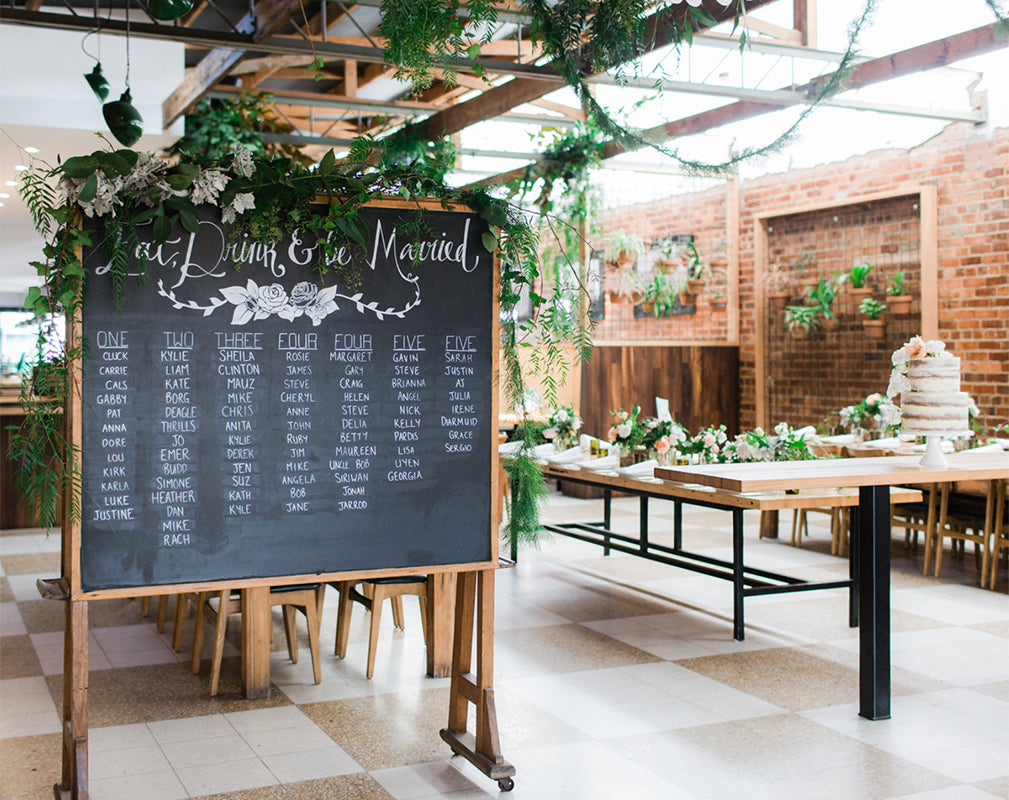
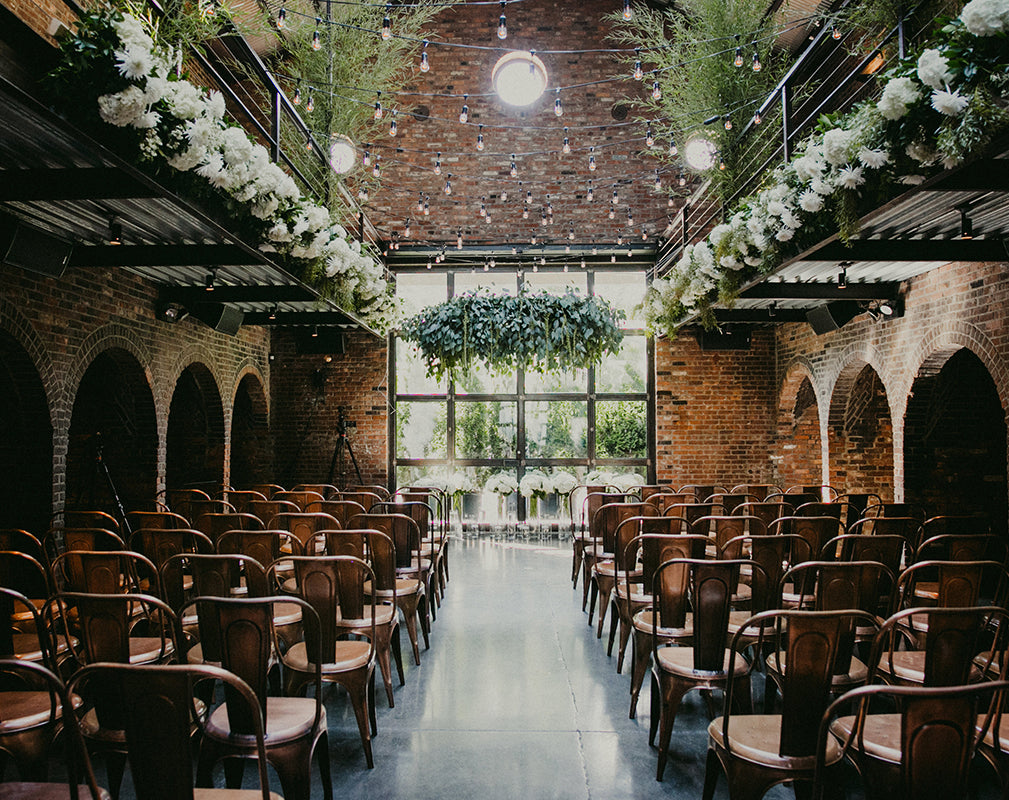
THE FOUNDRY | Long Island City, New York
(Above) A 19th century building meticulously restored, The Foundry is adaptable for many uses including weddings, events, and photoshoots. Boasting over 3,000 sq ft of raw space, The Foundry is a true example of industrial character and proportions. The main space, comprised of a ground floor and mezzanine, is a showcase of weathered brick walls, industrial iron framework and a spectacular skylight ceiling. Outside, an ivy-covered courtyard is ideal for an intimate tent setting in the summer, while the rooftop terrace provides impressive views of the Manhattan skyline and Queensboro Bridge. With room for up to 180 persons, we suggest enlisting a doorman to greet your guests.
Located in the developing industrial area south of Leeds city centre, New Craven Hall is a heritage space suitable for a variety of events including weddings. Inside, exposed brick walls, large metal beams, warm lighting and soft furnishings create the perfect atmosphere. A strong industrial scheme takes inspiration from the creative culture of Leeds, whilst embracing the history of the building. For a contemporary dining experience, The Yard allows enough space for hired food vans serving global street food.
Set in a warehouse space, this photoshoot location is also a highly sought after wedding venue. With 1,800 sq ft available, it's ideal for smaller, more intimate parties. Inside, original Victorian sash windows and multiple south facing skylights fill the space with natural light, while textured walls and a vaulted roof create the perfect industrial chic backdrop. The interior scheme combines a mixture of English and French furniture, hand selected for the location from vintage fairs and architectural salvage specialists.
