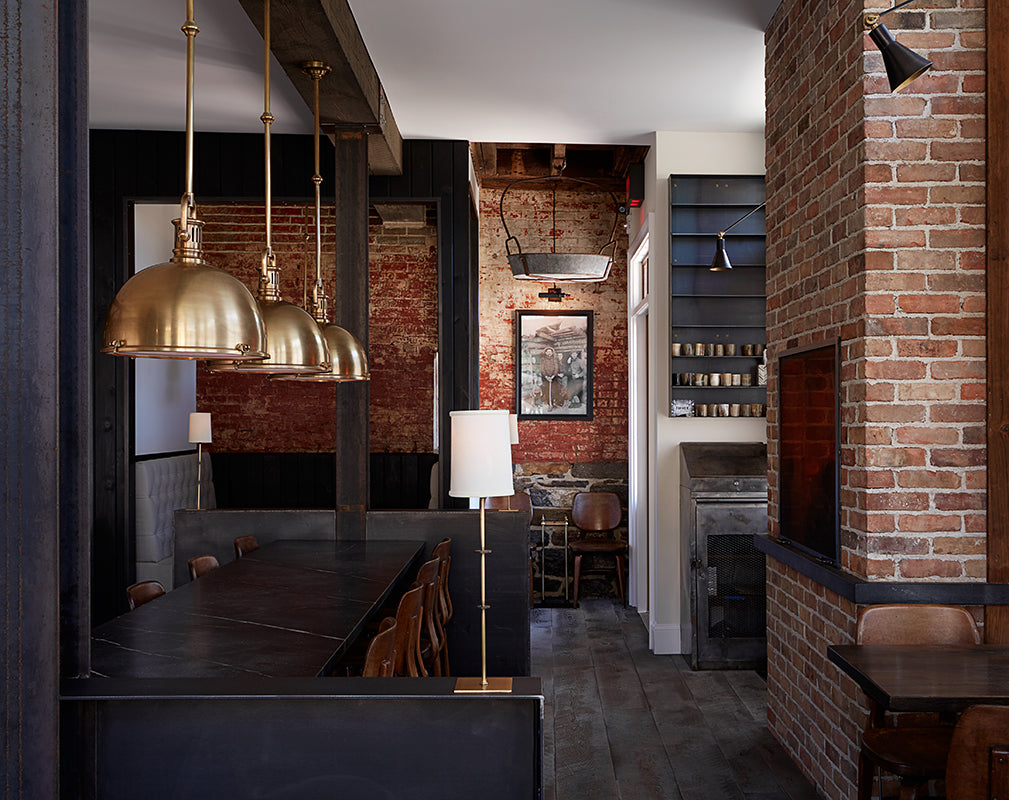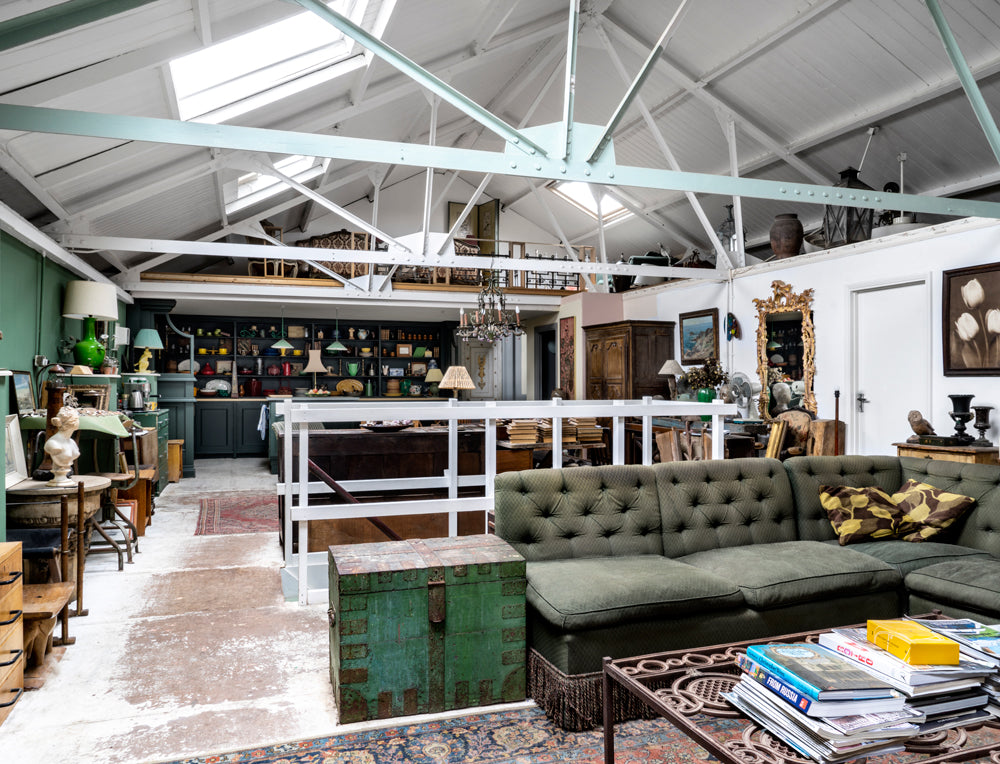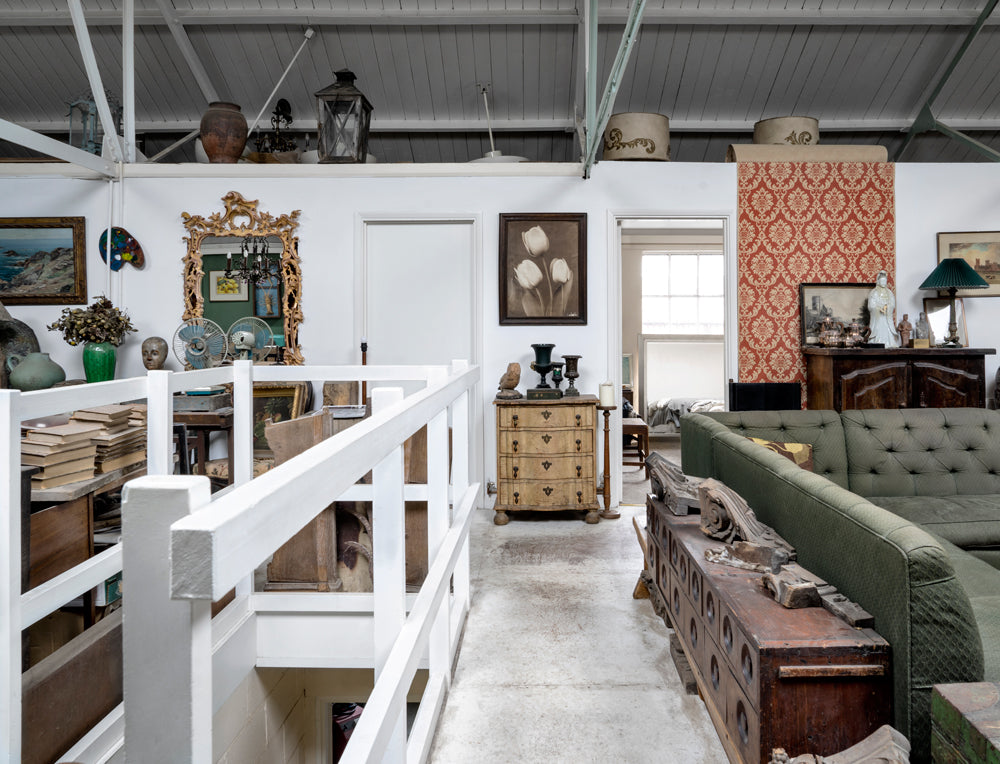

A historic 19th century building in Hudson, New York has been converted into a contemporary “farm to table” restaurant and hotel by architects SchappacherWhite.
Surrounded by the vegetative bounty of the Hudson Valley, SchappacherWhite proposed local materials and fabrication methods to reflect the relationships formed between owner William 'Kirby' Farmer and the regional farmers supplying produce for the restaurant’s kitchen.
The existing building, a collection of three independent spaces, have been combined to create a bar, boarding house, mercantile, and restaurant. New windows and doors were added; enlarged to match sizes found in historical photos. Original details such as joists, flooring, and brick have been preserved. A monochromatic scheme, punctuated by the warmth of brass and copper allows raw textures to feature. No longer structurally sound, the building’s heavy timber beams have been replaced with structural steel columns, their patination adding further visual interest.
To enquire or make a reservation visit Wm. Farmer & Sons
Imagery courtesy of SchappacherWhite Architecture | Photography by Jason Lindberg





