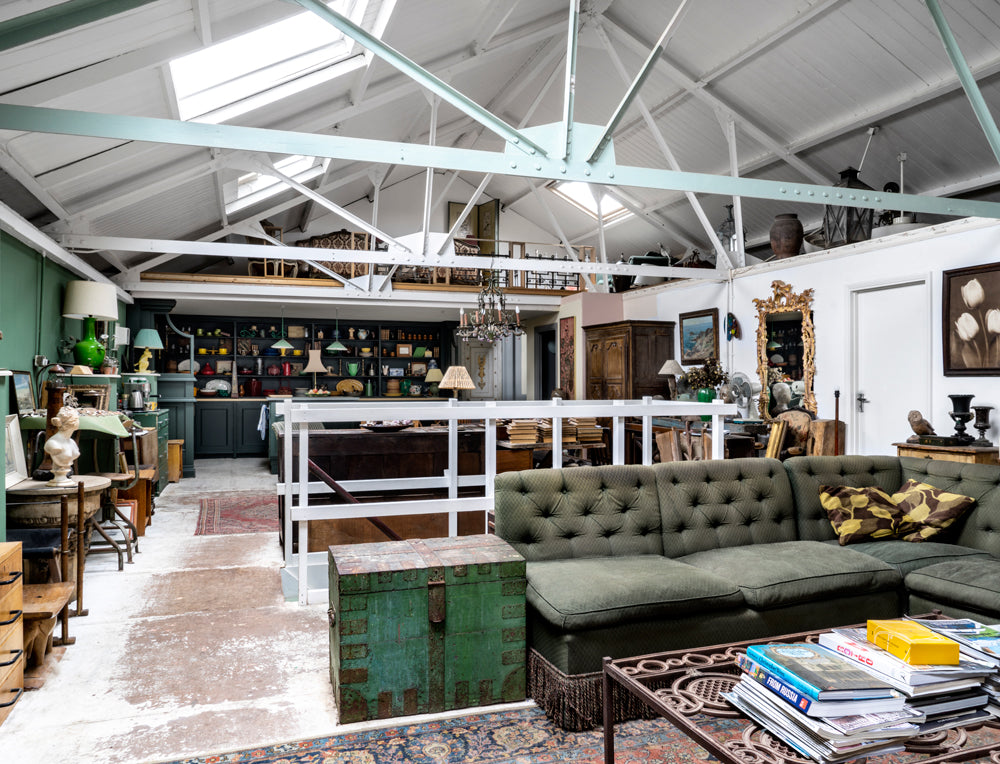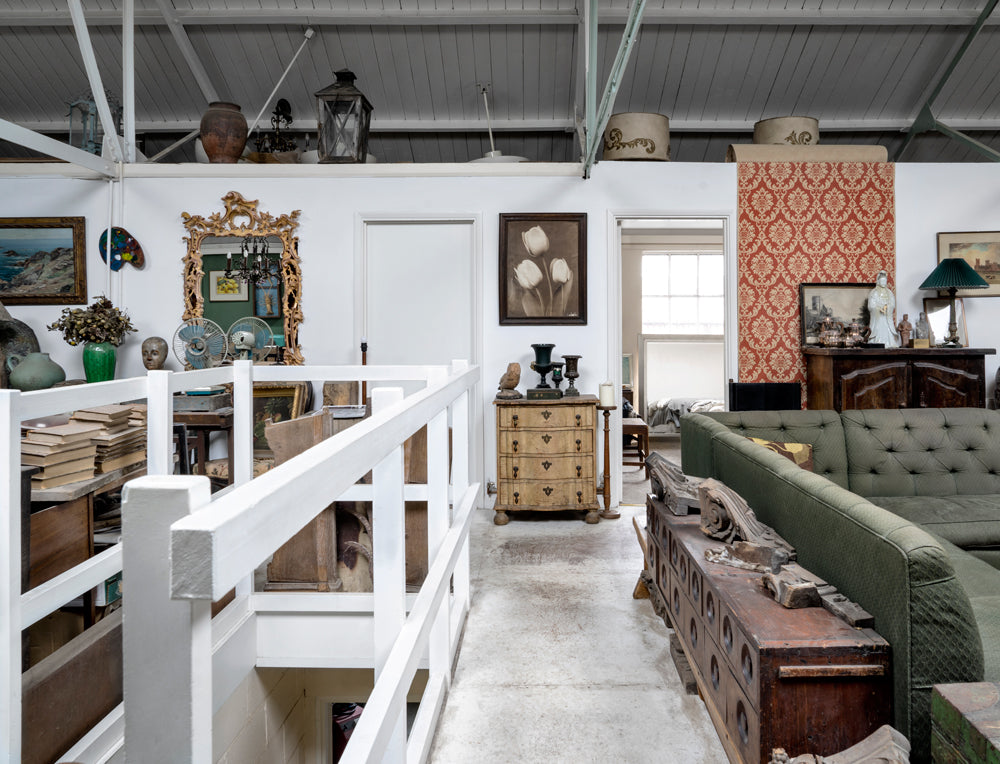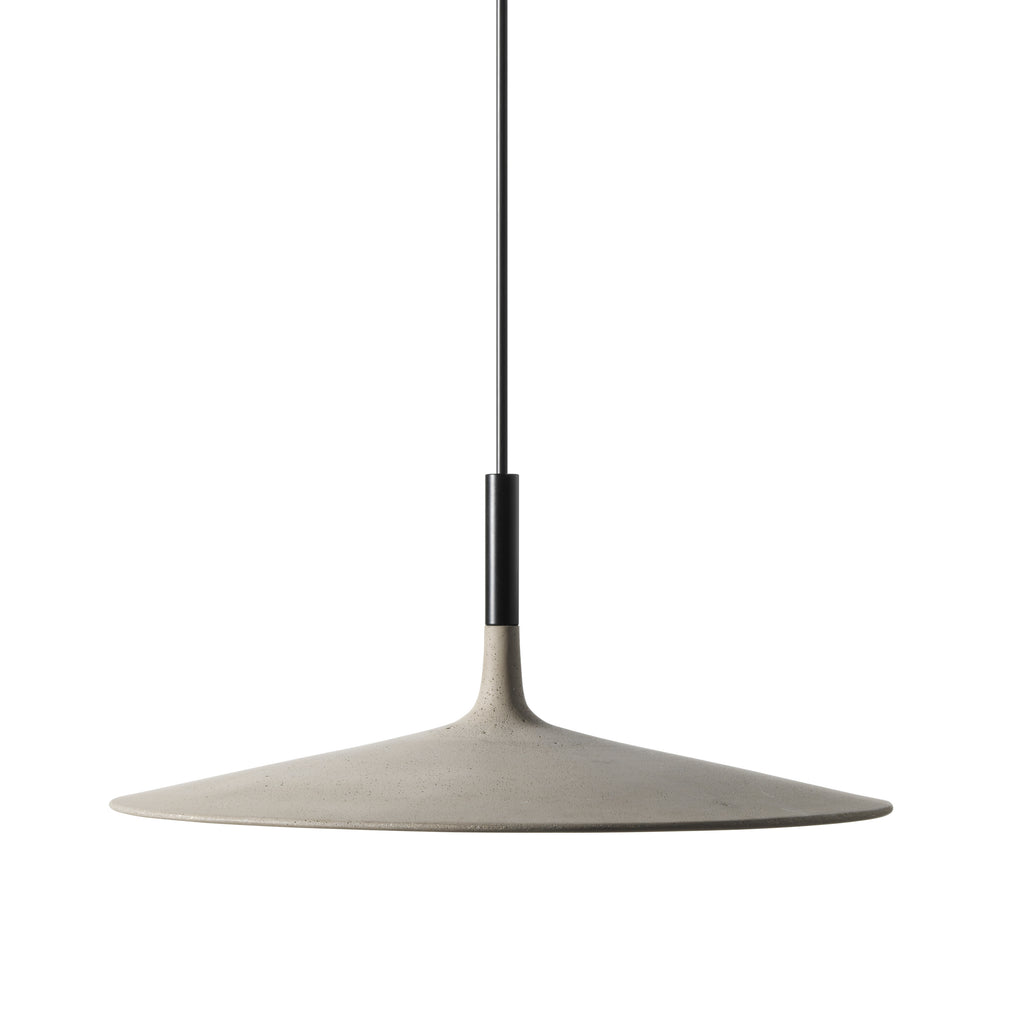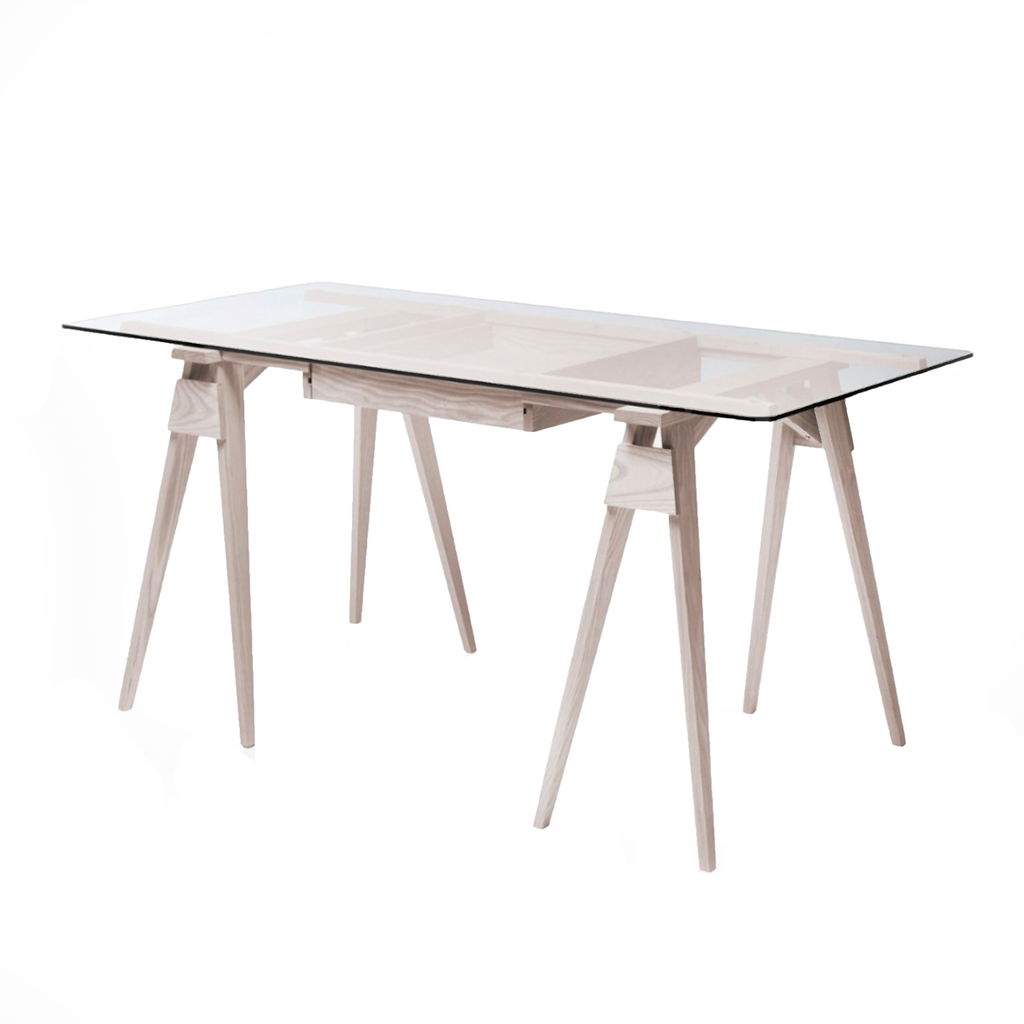

Thanks to award-winning Australian architecture practice, Tribe Studio, this former electrical substation in Sydney’s Darlinghurst has been transformed into a three-bedroom home with rooftop terrace and swimming pool.
Amid the city’s leafy green streets and industrial back lanes, the building’s original façade is interwoven with translucent glass brick. Extending upwards, the crown glows like a lantern when lights are switched on. The application of Venetian glass mirrors and illuminates the building’s heritage brick.
Inside, a steel mesh staircase unfurls like a veil through the void, filtering light down through the levels, from roof to garden to garage. Stretching from top to bottom this central staircase allows maximum light and airflow to penetrate the building whilst ensuring each level and respective internal space feels connected. In the living spaces, a monochromatic palette ensures an open and airy atmosphere. While existing materials concrete, brick, and steel speak again to its industrial past.
Photography by Katherine Lu





