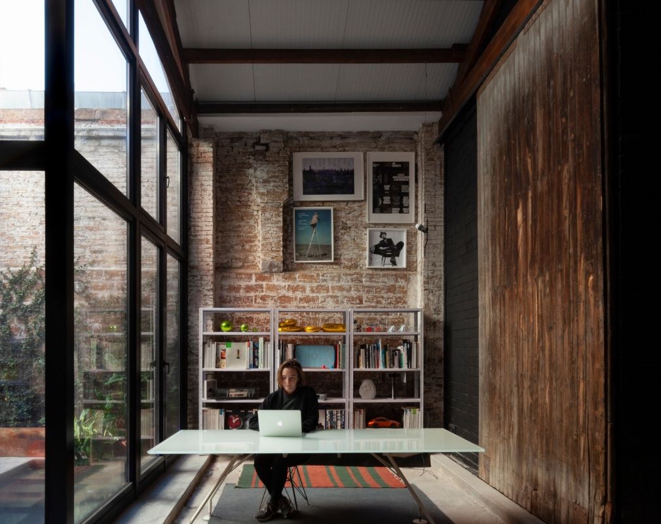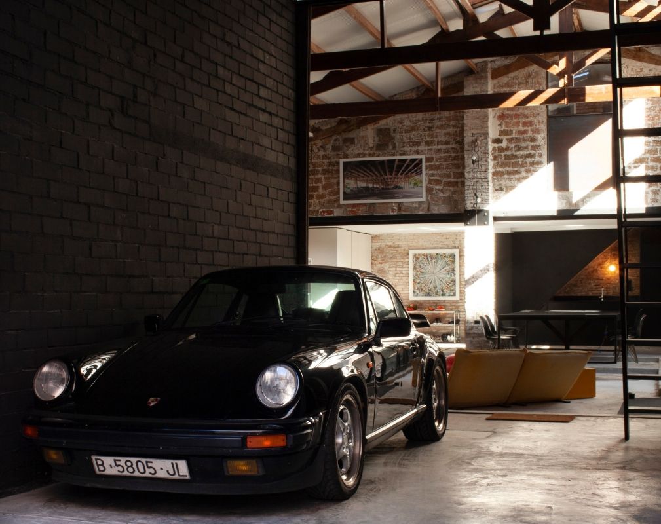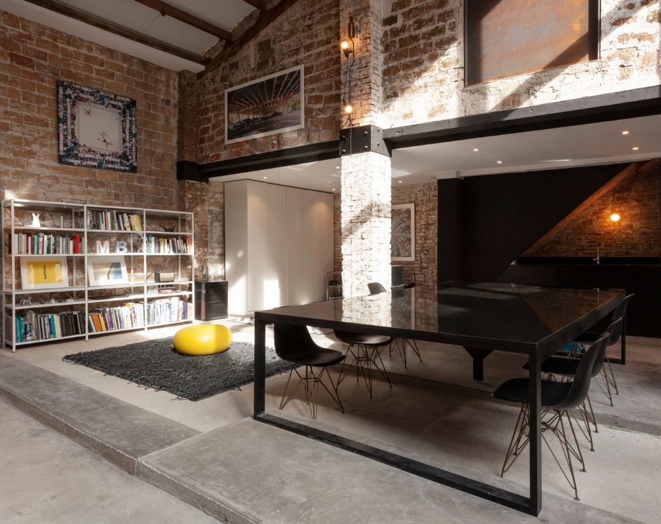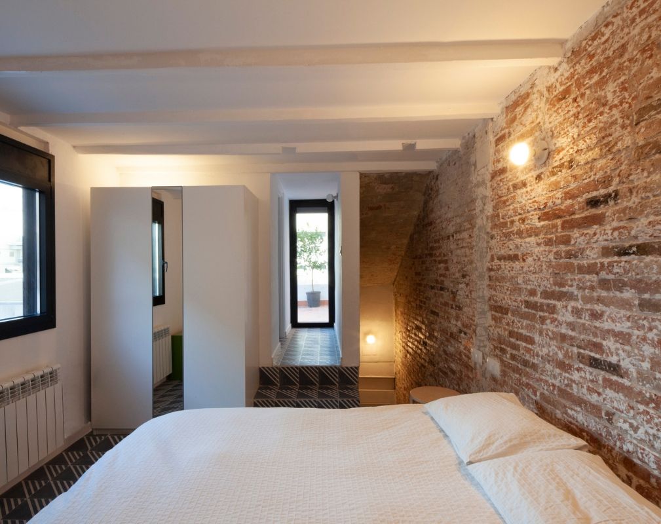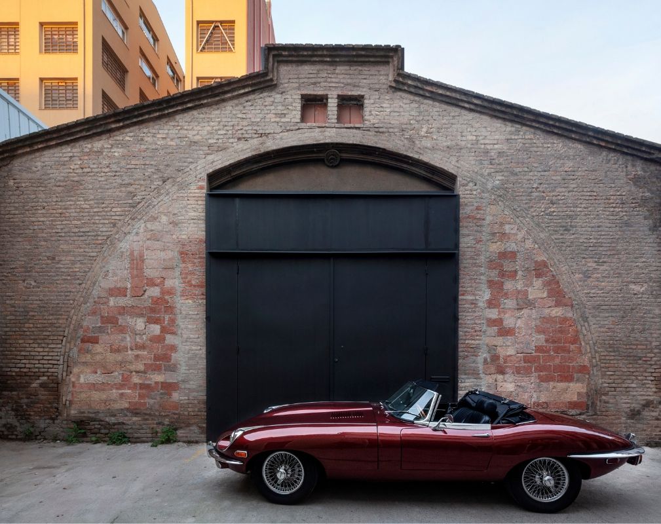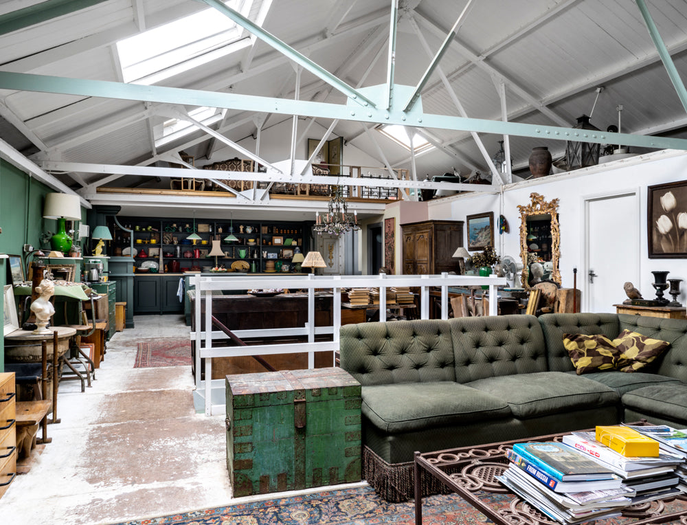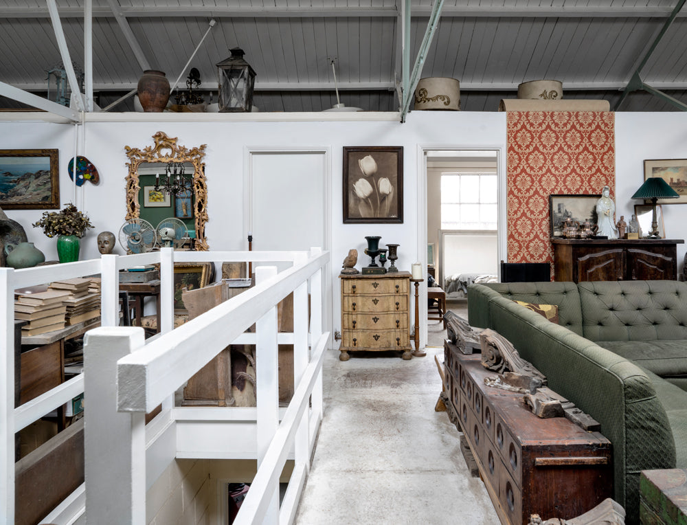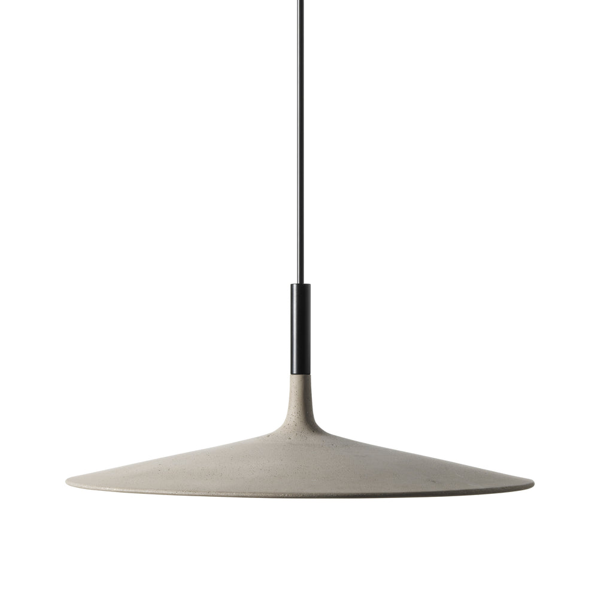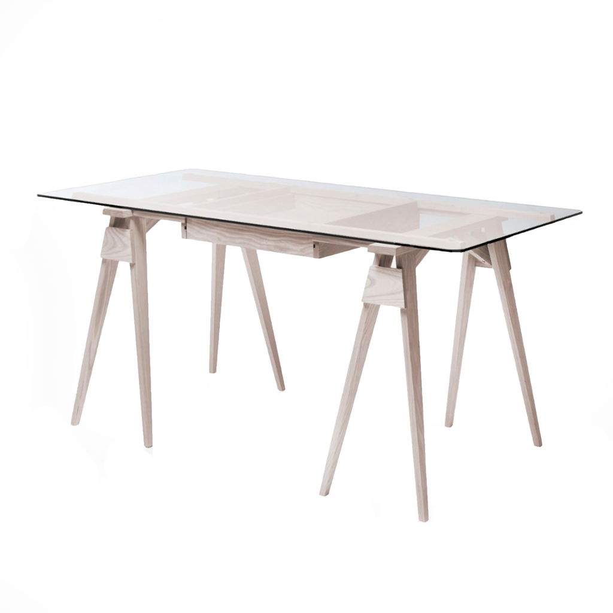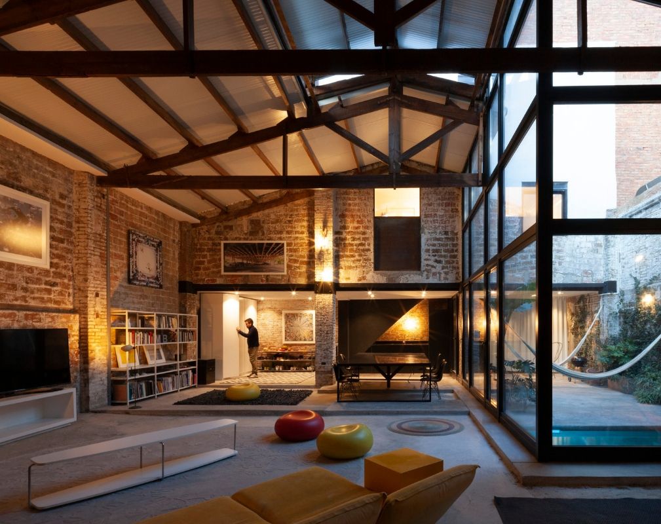
From an old village theatre, to a barn, to a toilet paper warehouse, this late nineteenth century building has been given a new lease of life by Cadaval & Solà-Morales who has transformed it into a contemporary home.
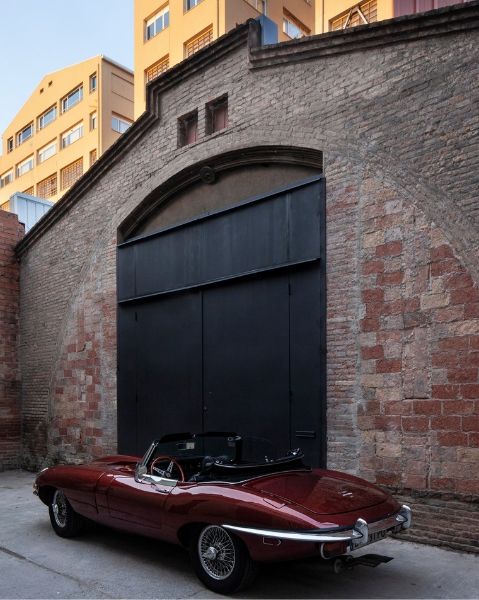
The Theatre is located in the heart of Barcelona in the vibrant 22@ District of Innovation, just a short distance from the new Glories Square, also known as the Central Park of Barcelona. Built in the late nineteenth century, the building has had many uses. It started life as a village theatre before being converted into a barn and then being repurposed as a toilet paper warehouse, before being transformed into a spacious live/work dwelling.
Cadaval & Solà-Morales is the studio behind this ambitious renovation project. Founded by Eduardo Cadaval and Clara Solà-Morales in New York in 2003, the studio also opened offices in Mexico and Barcelona in 2005. The award-winning studio operates as a laboratory in which research and development are key elements of the design process.
For this particular project, the architects have tried to respect the original condition of the existing warehouse. Its structure was not modified, only reinforced, and its walls were restored rather than demolished. A few new architectural elements were added without significantly affecting the original building. The idea was to build without affecting the existing structure on the understanding that in time the theatre may well have another use and another life.
“The project aims to recover and capitalize the spatial and constructive values of the old theatre, expose its tectonic essences and exploit the amplitude that gives the great height of its large diaphanous central space,” says the practice.
The building is divided into three independent areas. A double height studio space can be found on either side illuminated by two large windows. In the back part of the studio there is a mezzanine on the upper floor and an area for a kitchen and a bathroom on the ground floor.
The middle of the building provides access to the main house where a space is reserved for a classic car that is displayed as a sculpture in direct relation with the house. The large original wooden doors were relocated and became the mediator between the access/parking area and the central space of the house.
This cavernous space is the heart of the house designed for loft-like use. It contains the living room, dining room, kitchen and study. The large open-plan space has a cosy feel despite its large scale due to the various textures of its exposed materials: wood, metal, brick and stone.
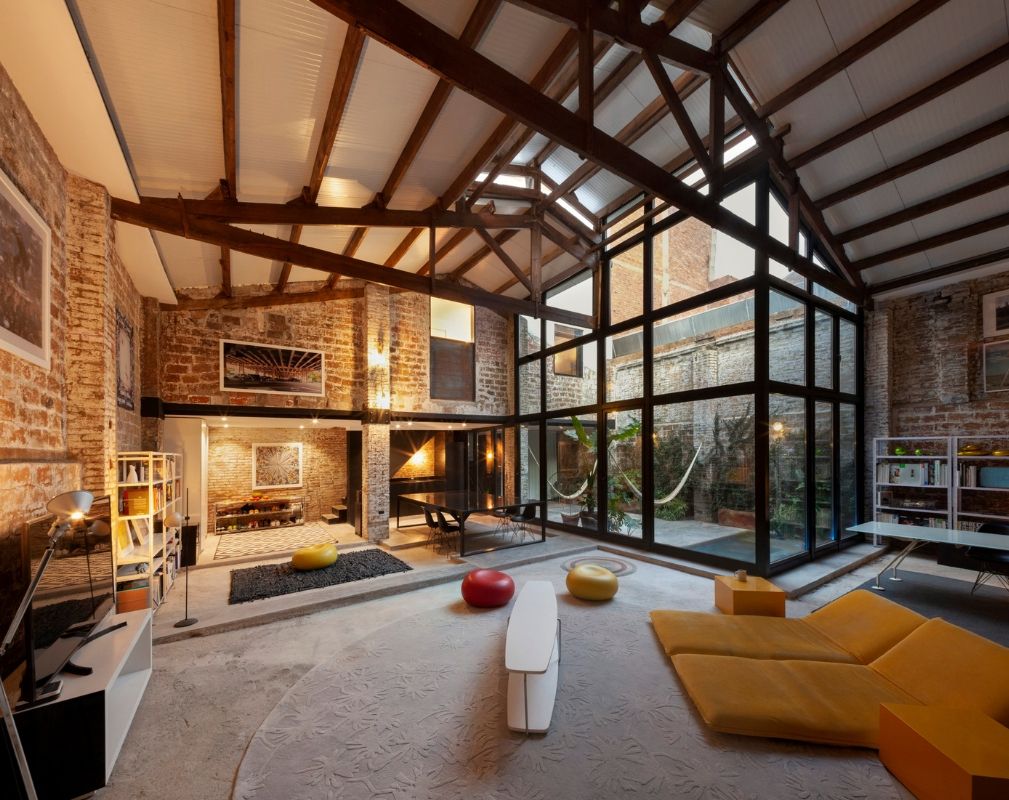
The rooms are located at the back of the warehouse, in the old scene tower. There are two rooms on the first floor and a third with a terrace on the top floor that looks towards the patio and above the roof.
The patio acts as an extension of the main space and provides light and ventilation to the central area of the home. In order to do this the architects removed part of the roof of the original warehouse.
Project: Eduardo Cadaval & Clara Solà-Morales.
Structural Engineering: Carmela Torró Micó.
Photography by Sandra Pereznieto.
