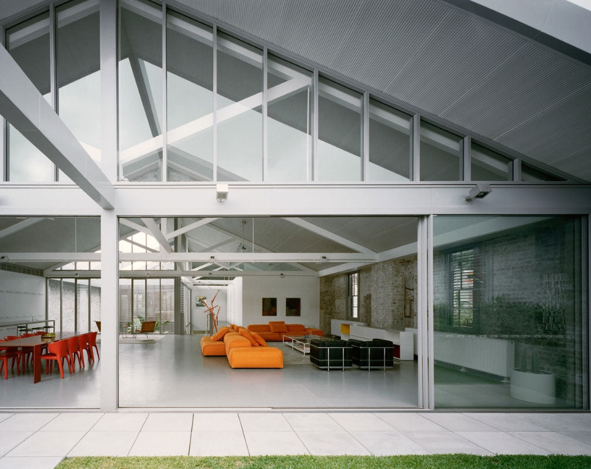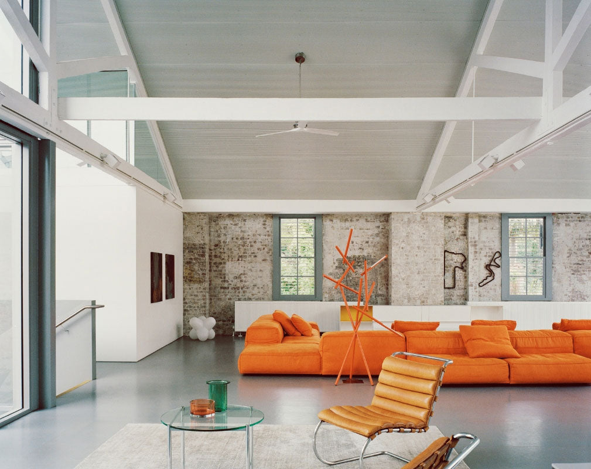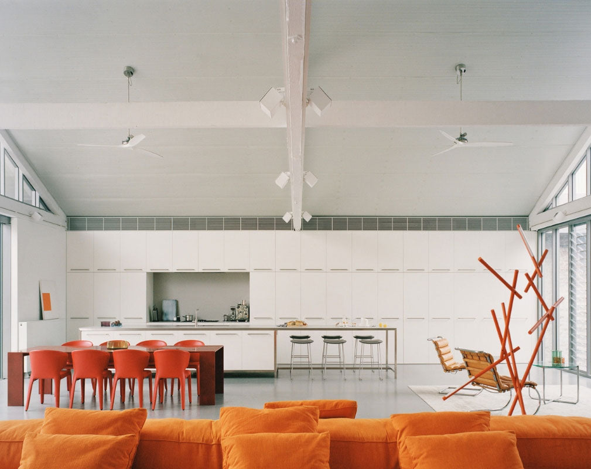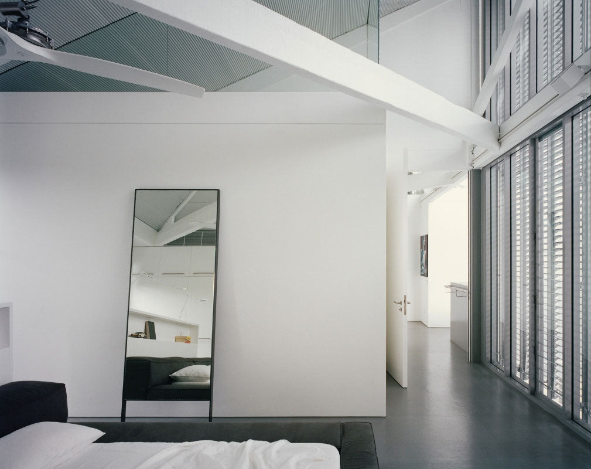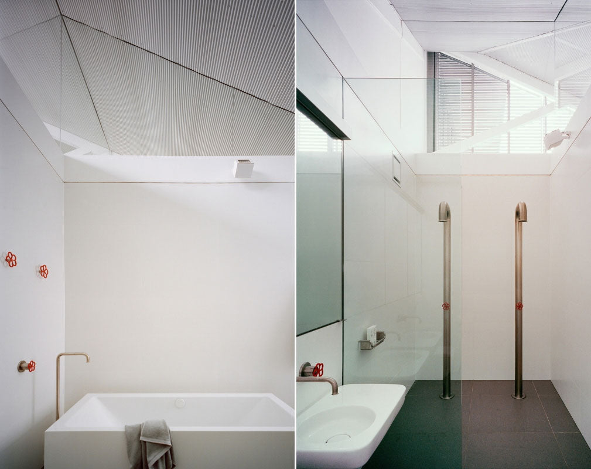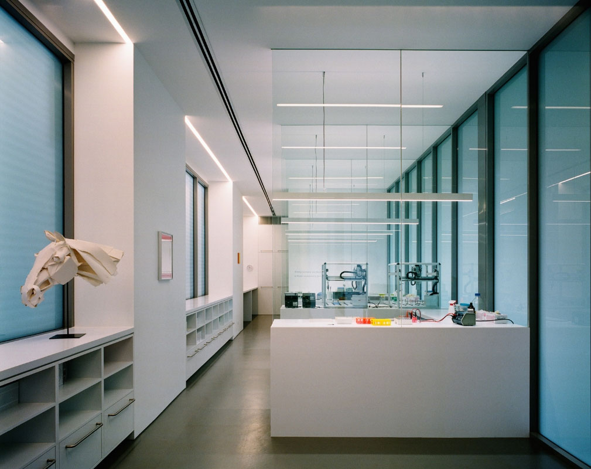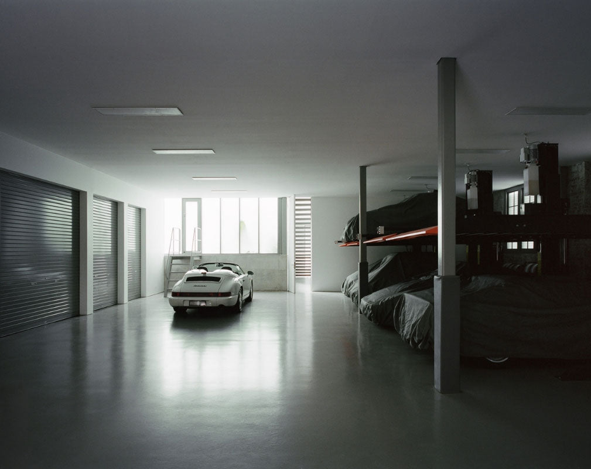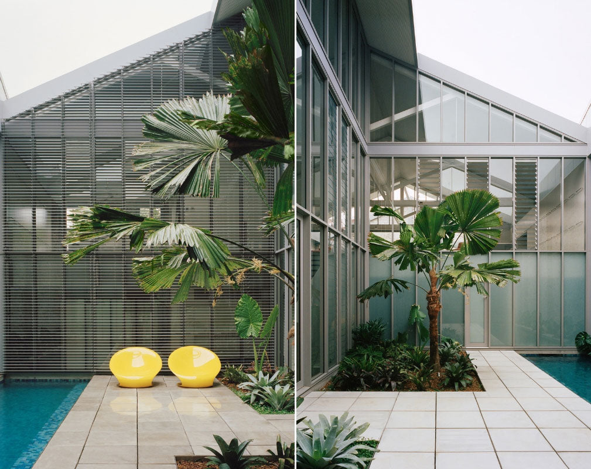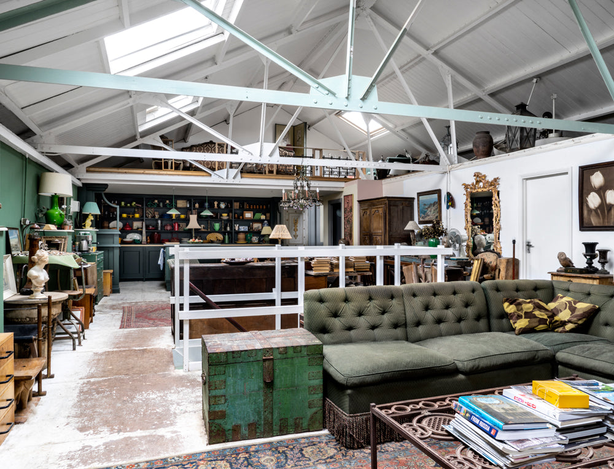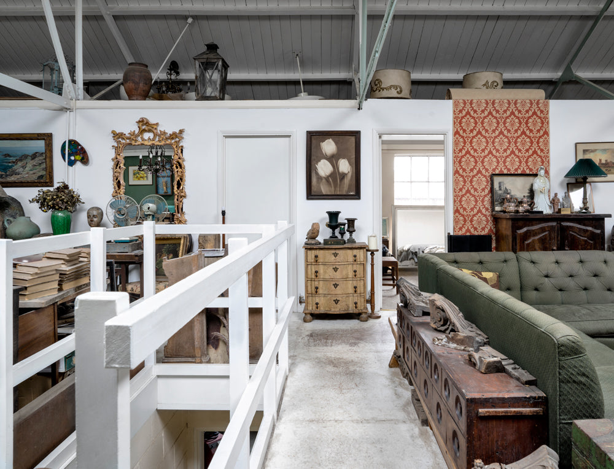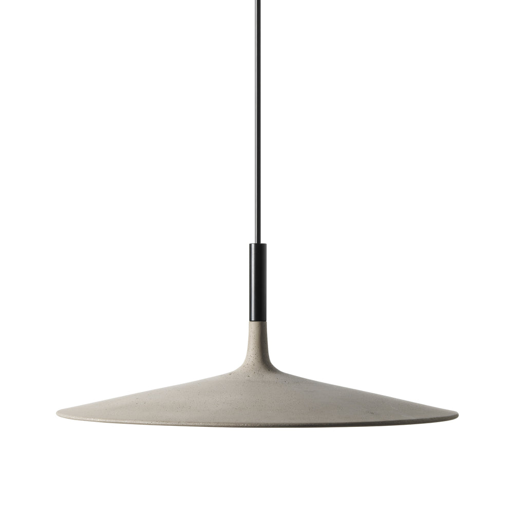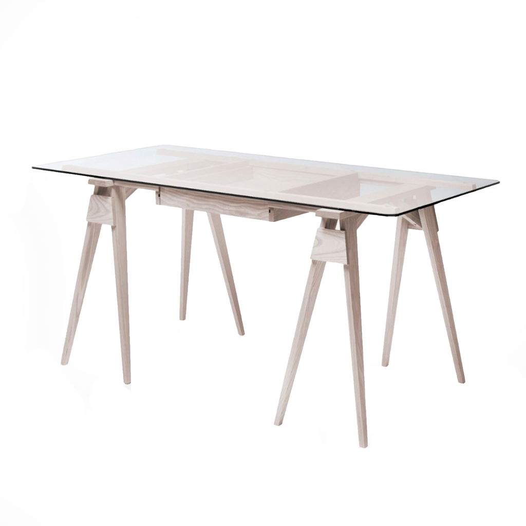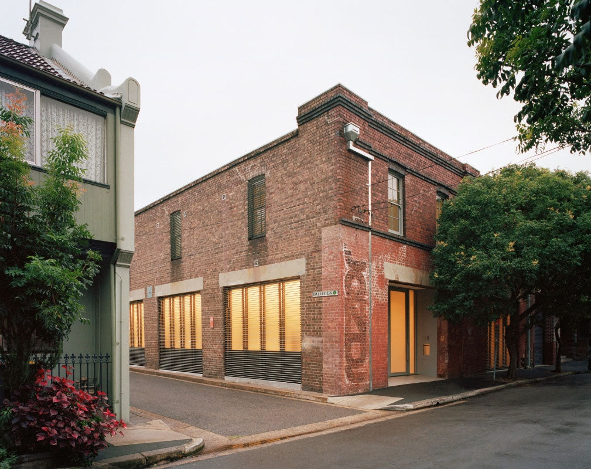
The conversion of this former warehouse in Redfern, Sydney has created a two-storey, four bedroom family home that maintains the original character of the building.
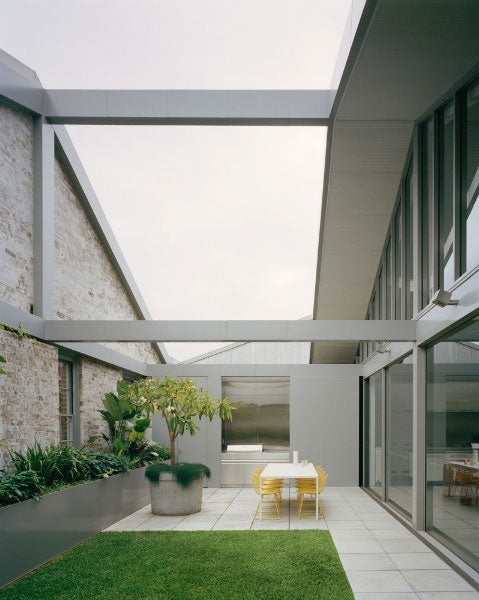
When award-winning practice Ian Moore Architects was approached to work on the adaptive reuse of a former warehouse in Redfern, Sydney, the brief was clear. The client wanted to create a two-storey, four-bedroom family home with self-contained guest accommodation. There would be a home office that would be used as an equine genetics laboratory as well as a large garage space to store a collection of classic sports cars.
It was important for the client to retain as much of the original building and its features as possible. Therefore, the exterior of the building remained almost untouched with only a few new windows inserted into existing openings. This sensitive approach was continued inside where original brick walls were exposed and the large timber roof trusses were highlighted as the starting point for the conversion.
The brief dictated that a strong industrial influence should be retained throughout the conversion and the owners asked that there be no timber, marble or black finishes used in the renovation. The refined and elegant new additions to the build are complementary but clearly distinguished from the original fabric of the building through a rigorous application of the concept of retention, recycling and reinforcing the original form and spatial qualities of the warehouse. The final outcome is not a sentimental or nostalgic reinvention of a warehouse aesthetic, but a modern, practical and comfortable family home.
All the household spaces have been located on the upper level, effectively making it a single-storey home, with all the ancillary spaces situated on the lower level. The upper level is divided on strict alignment with the existing trusses with the bottom chord of the trusses used as a horizontal datum. All solid walls stop at this level and clear glazing has been installed above to enclose the cellular spaces, while allowing visual continuity of the trusses and ceiling throughout the space.
Large outdoor recreation spaces include an internal courtyard and terrace which flow off the main living area. These spaces have been created by removing sections of the roof, allowing natural light and ventilation, as well as views to the sky and new landscaping, where even the family dog gets real grass on the terrace.
