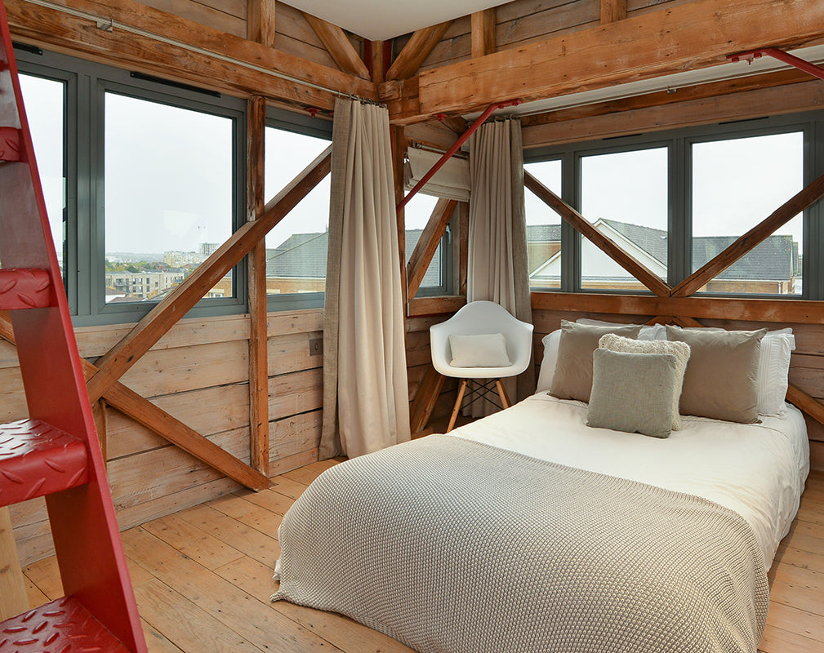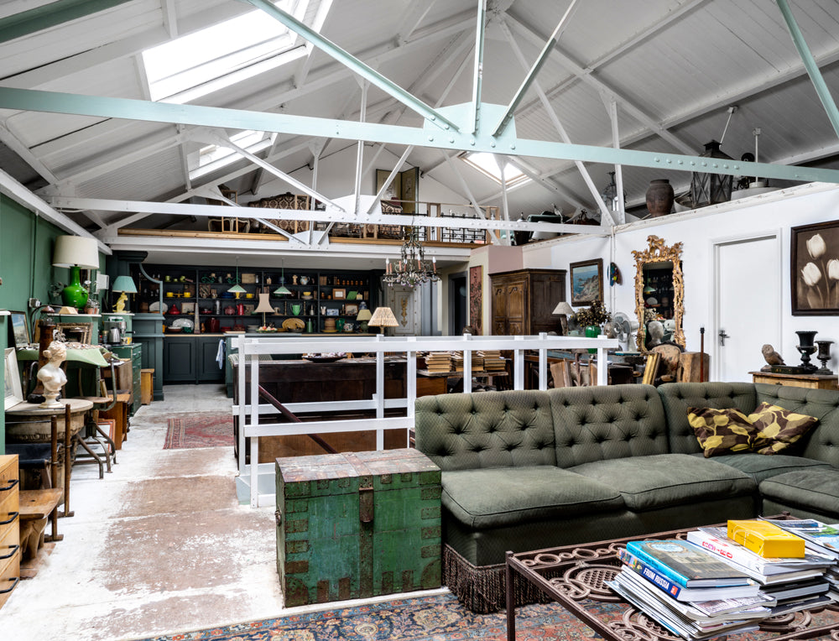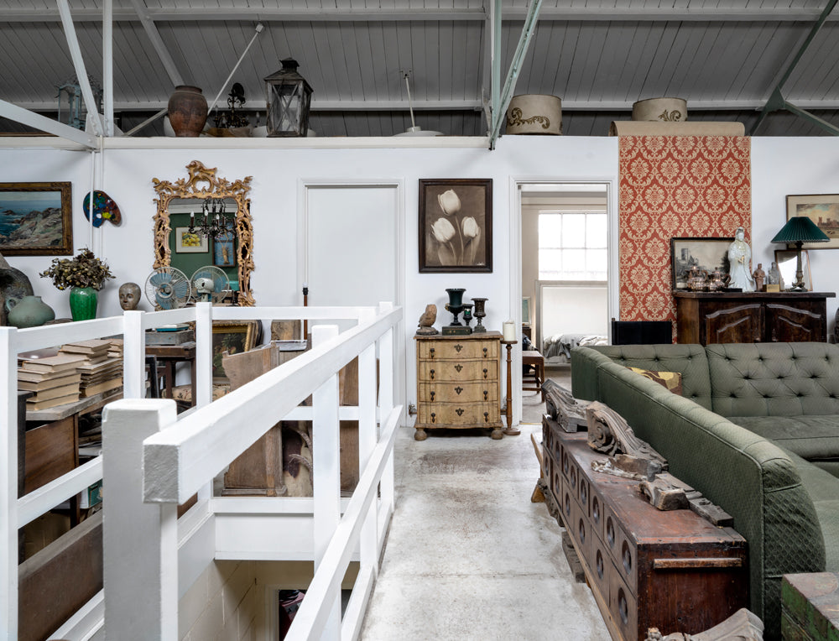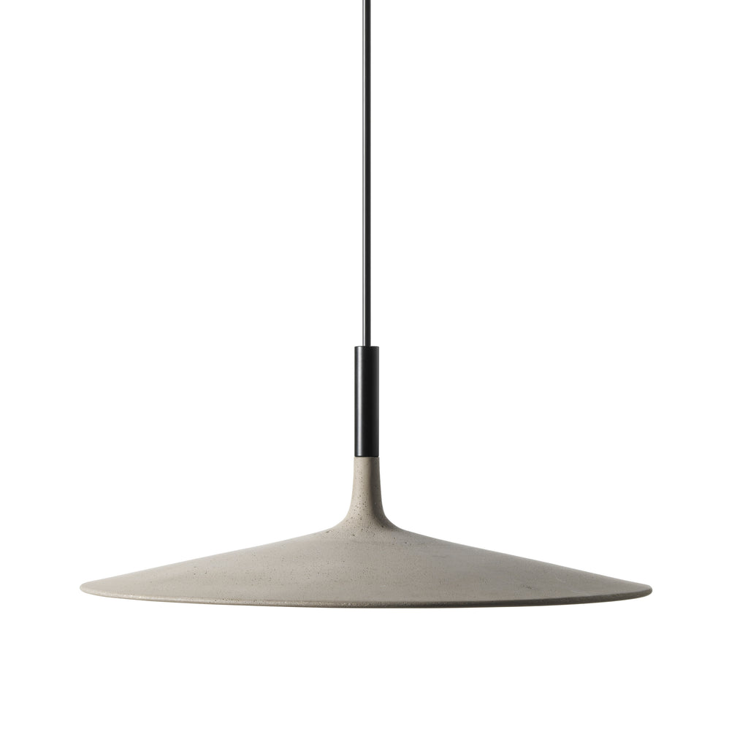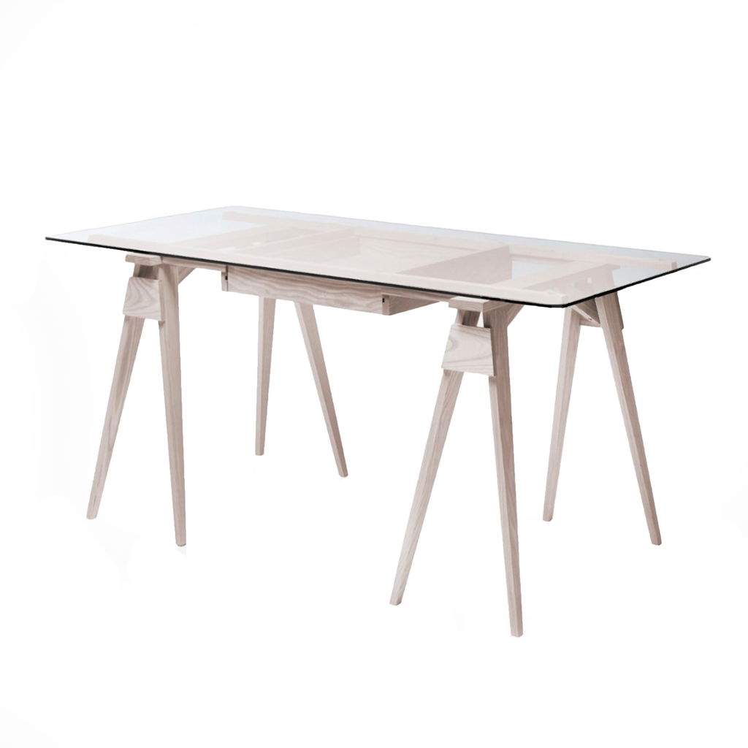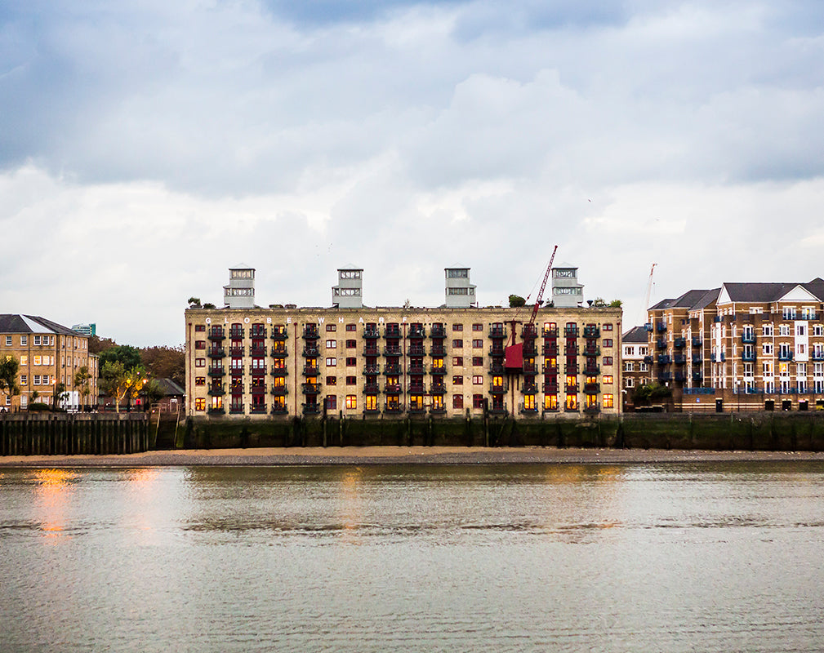
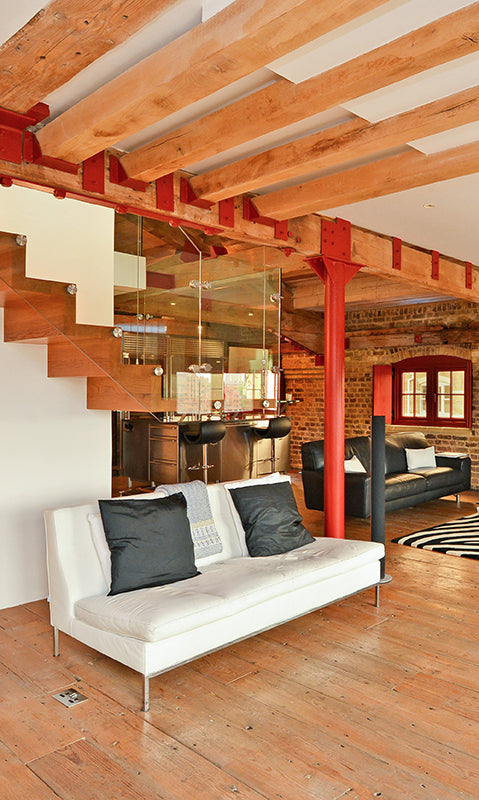
Dating back as far as the 1800s, Globe Wharf in Rotherhithe, east London, began life as a granary before later converting to a rice warehouse. Now, over 150 years later this Grade II listed building has been sympathetically restored to 138 residential apartments. The modern conversion includes several courtyards where original brickwork shows various stages of evolution. And outside, a red crane is mounted to the exterior, hinting at a previous life.
Original features include quality pale brick, iron columns, timber beams and four elevation housings, each with a pyramid shaped summit, fixed to the rooftop of the imposing waterfront building. Within one of these elevation housings is a truly unique warehouse home. With a river-fronting balcony, dual terraces and breathtaking views of London’s skyline this 2,000 sq ft apartment offers all of the character and charm you could hope for in a heritage conversion.
Drawing on the building’s industrial past the current owners enjoy a minimalist scheme, complementing original features such as exposed brick, timber beams with contemporary design elements. The expansive living space, complete with dramatic modern staircase, is ideal for entertaining. From matching wardrobes in the bedroom to a home office with panoramic views, this remarkable penthouse suite offers functional design with uncompromising style throughout.
Residents at Globe Wharf enjoy concierge service, gym and pool facilities. The apartment also comes with three parking spaces. To learn more, visit our property section.
And as one of the buildings that inspired the launch of Warehouse Home magazine, we’ve long applauded the impressive stature and fascinating history of Globe Wharf. But don’t just take our word for it - read on as we discuss warehouse living with this beautiful apartment’s current owner.
This is a Warehouse Home promotion. We only collaborate with partners who represent the Warehouse Home aesthetic and are of expected genuine interest to our readers.
What features that speak to the heritage of this building remain intact today?
Globe Wharf began life 150 years ago as a rice warehouse. There are two key features, on the west exterior of the building, that are very noticeable. The first is the large red crane, the second the rooftop tower. On the inside, apart from the beams (some even with the original inscriptions used when they were fitted), there are a lot of iron plates, nuts and bolts that we have emphasised by painting them red, which was one of the original colours used in the building.
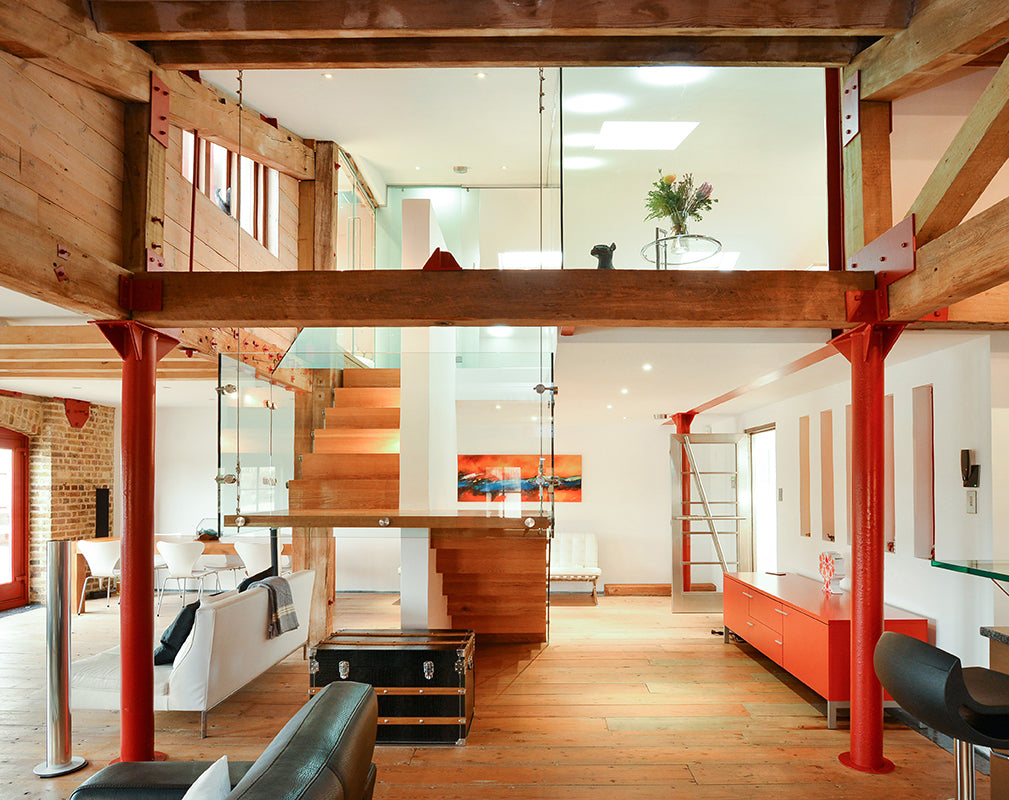
“It is a wonderful unique home which has been a joy to decorate and to live in. It has taught us a lot about conservation and the power of retaining original elements.”

How have these features been incorporated into and celebrated in your interior scheme? How do they enhance the character of the home?
The beams are a very prominent feature throughout the apartment, as are the brick walls. These original features have been complemented with a lot of glass, to retain the open plan and to connect the upstairs with the downstairs. Some of the changes made when Globe Wharf was first converted didn’t quite do full justice to the space and we have had certain areas changed to timber for a more traditional effect. In the downstairs living area, a reclaimed oak floor has been used. This use of original materials contrasts effectively with the dark grey marble used in the bathrooms and entrance hallway.
Are there any particular features you would like to draw our readers’ attention to?
The tower of course is unique. It has a 360 degree of London with views to Tower Bridge and the City on one side and Canary Wharf on the other side. In the tower there is a spare bedroom, which, together with the study on the level above it, are our favourite rooms, because they are intimate and welcoming yet at the same time they give an incredible feeling of being on top of the world.
What would you like to tell our readers about the local area? Why do you enjoy living in Rotherhithe and in London?
London is a melting pot of cultures. There is always something going on, which makes it a wonderful place to live. Rotherhithe is just out of the busy city centre and is very green. Being next to the river means it has unique historic links to the rich shipping history that made London great over many centuries. Names that you still find in the area, like Canada Dock and Russia Dock, refer to that history. At the same time, Rotherhithe is close to the City and Canary Wharf, and well connected via local buses, the overground and the Jubilee Line at Bermondsey. All of which makes Rotherhithe the best of both worlds for urban living.
What inspired you to make Globe Wharf your home?
Originally, we were living in Chelsea and were looking for a special apartment that had a lot of space. It has always been a dream to live next to the Thames and when we went to look in Shad Thames we accidentally stumbled upon an advert for this apartment. I went to view it on a very cold February night and immediately fell in love. It’s hard to describe but I felt a connection with it as soon as I walked through the big red door. I just knew we had to live there.
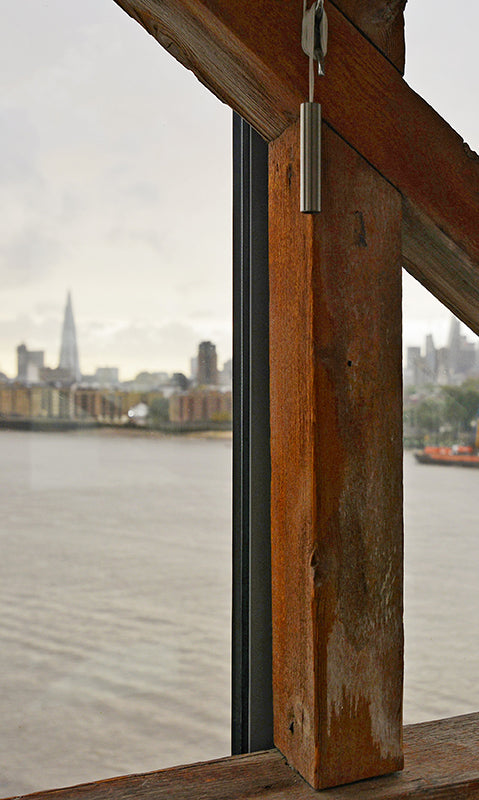
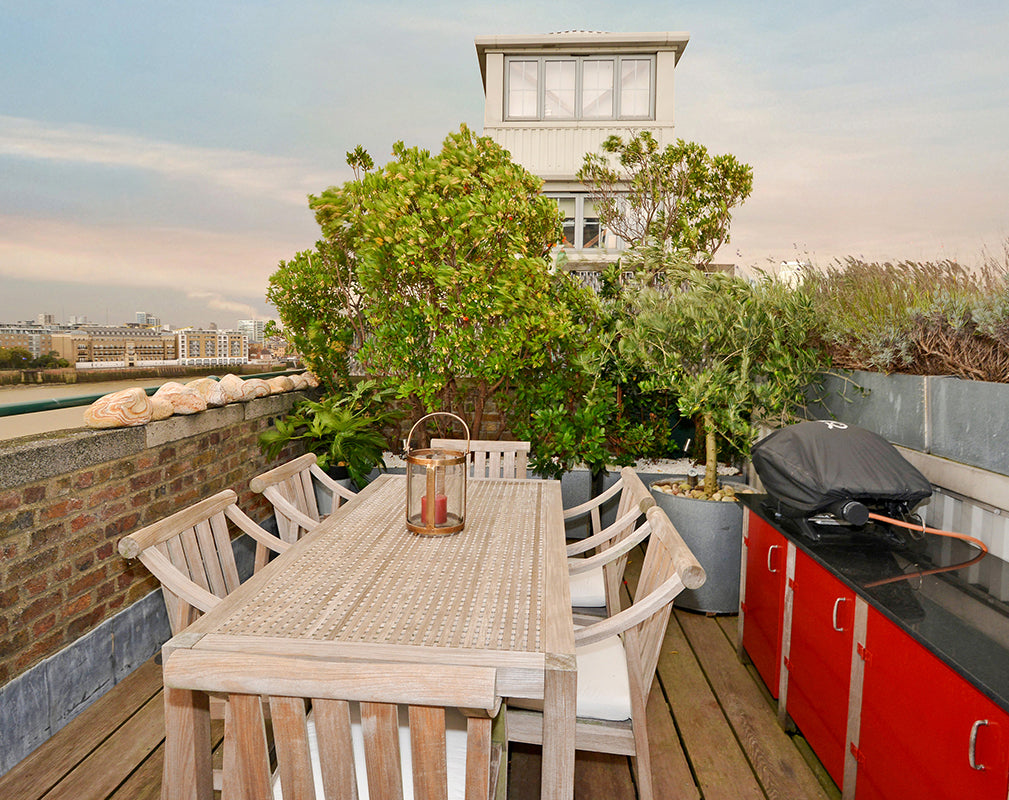
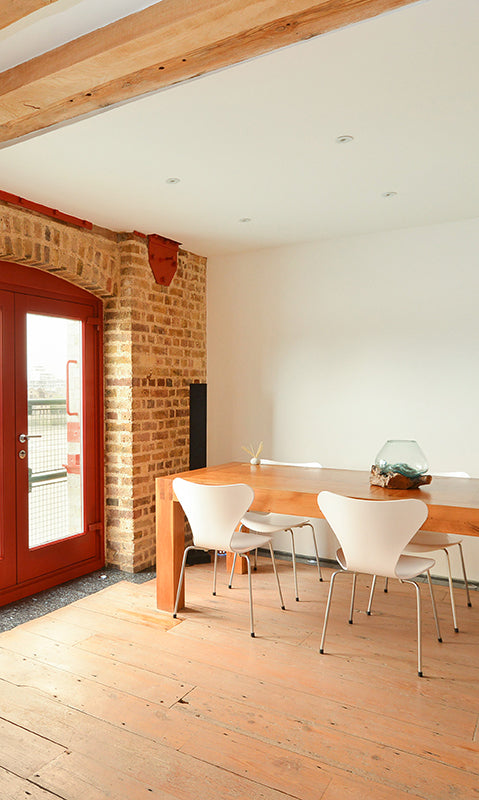
Can you provide us with more insight as to how the space is arranged and functions as a home?
The space in the apartment is very 3 dimensional, because of the glass and the different levels and ceiling heights. Downstairs is around 900 sq ft of living space with a “drinkers” kitchen. There are special wine fridges with space for more than 200 bottles of wine! We have a big Dutch dining table that I brought with me from the Netherlands and two seating areas, one for socialising and one for boxset nights. Upstairs is a very large bedroom with a separate seating area and a ‘His & Hers’ wardrobe and a ‘His & Hers’ bathroom with a huge Jacuzzi. We are fortunate to have two terraces, on each side of the tower, one functioning as a bbq/dining area and the other set aside for sunbathing and lounging. In the tower is the second bedroom and at the very top the study, where you won’t might not get much work done as there is always too much happening on the river!
What have you enjoyed most about decorating a warehouse conversion? Perhaps you could share some of the places you have sourced your decor?
The beauty of this conversion is that is lends itself to both traditional and modern furnishings. I am a great fan of classical pieces, like the Barcelona sofa, Arne Jacobsen chairs and the famous Eileen Gray table, all of which you will find in the apartment. Most of these iconic pieces have been sourced from Vitra in London. You will also find some Dutch design classics like a Pastoe cabinet - the fact that it matched the red of the apartment was a very happy accident. Other pieces which I already owned when we moved here include the VNU dining table from Linteloo and the Pallone chair of Leolux.
The elevation housings built in to the top of Globe Wharf offer panoramic views of London. They currently serve as what must be the best home office in the city! Could you tell our readers about the tower's heritage and original use?
Before Globe Wharf was built, there were already stairs from street level to the river, called “Globe Stairs”, which is visible on old maps. Originally there was a shipyard here where small ships for the Royal Navy were built. The tower originally was used to dump the rice in from the ships that were moored outside the Wharf, using the crane to lift the sacks up. In the lobby area downstairs, you can also still see part of the rice chute that was used.
And finally, what has been the best thing about living in a warehouse home?
It is a wonderfully unique home which is a joy to decorate and to live in. It has taught us a lot about conservation and the power of retaining original elements, whilst bringing it into the 21st Century. Being in a building like this on the Thames also gives you a sense of history as London continues to trade, import and export goods and people. The Thames is like the artery of London and will continue to be so for many generations to come.
