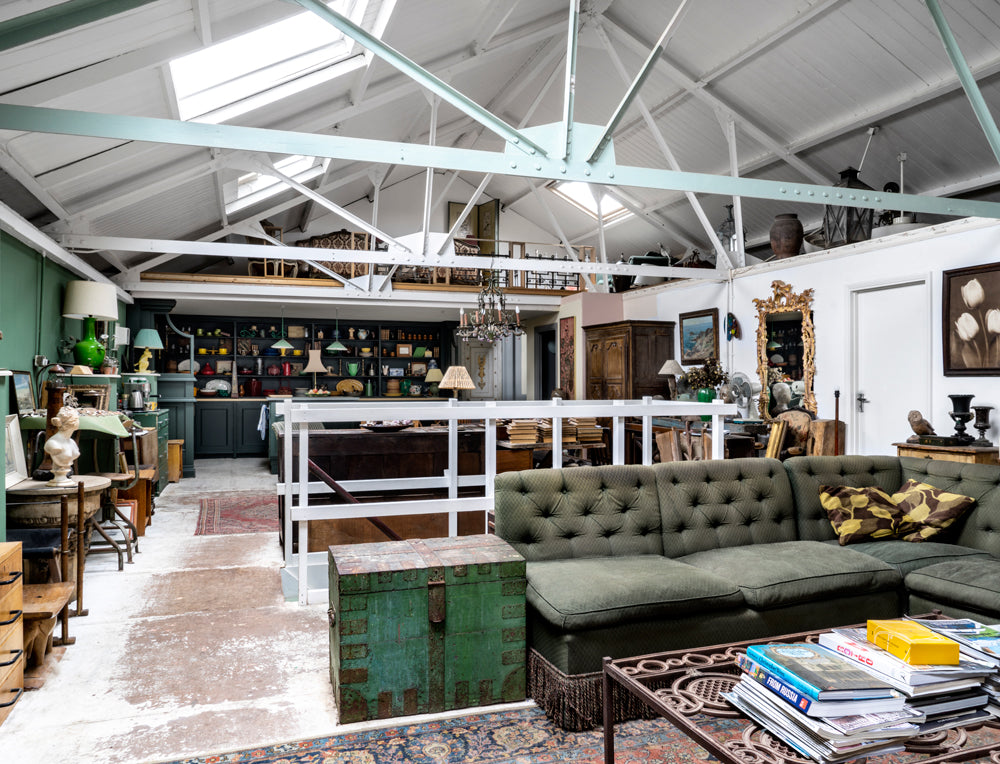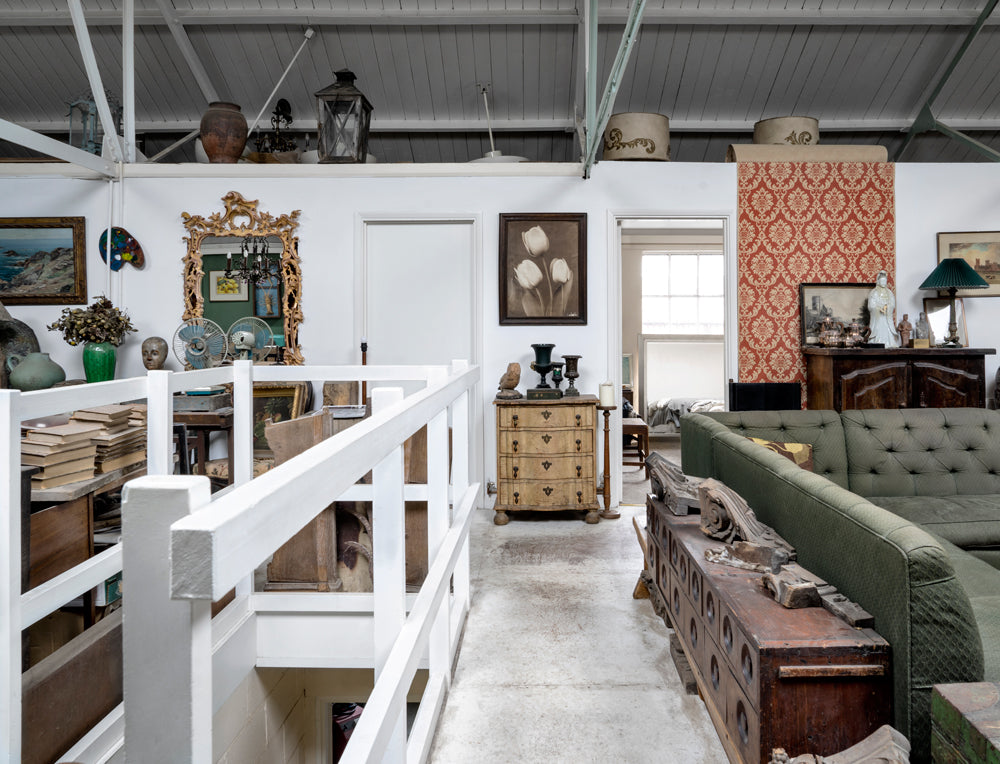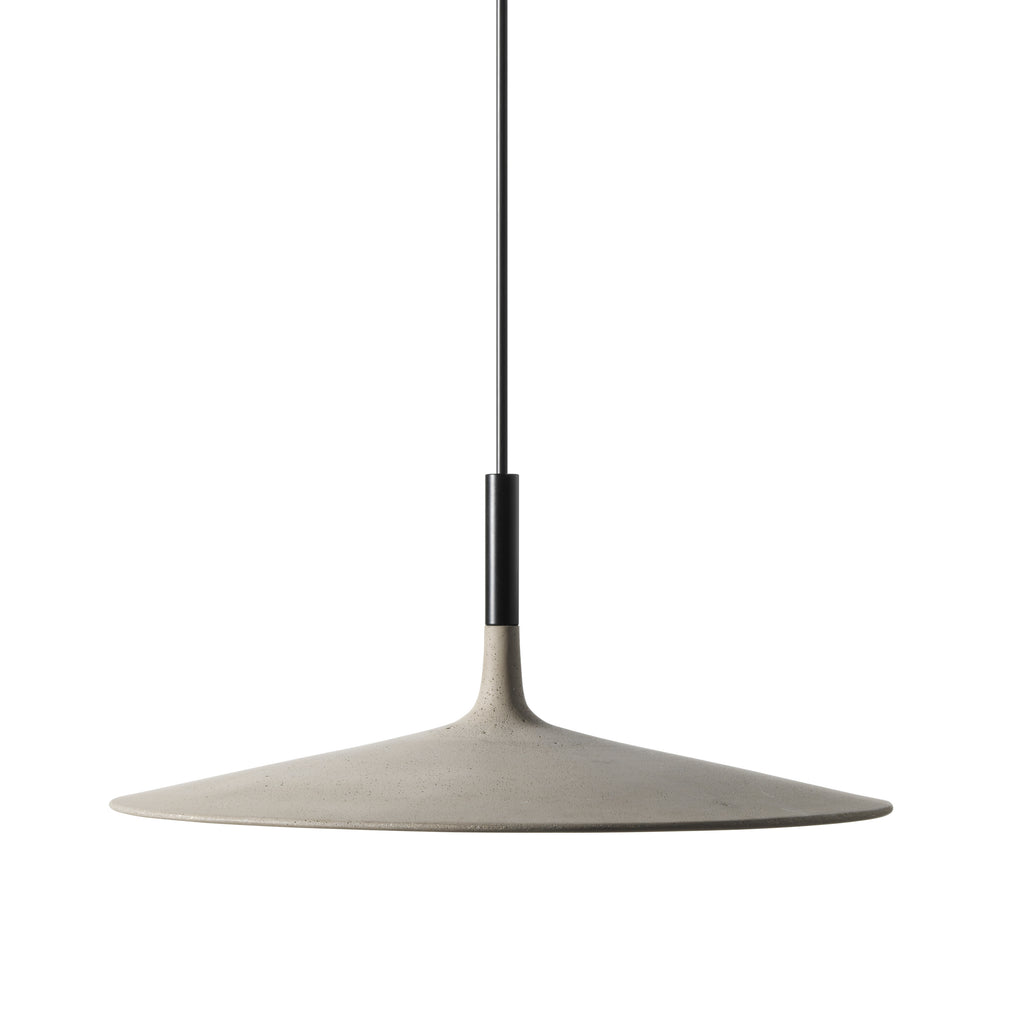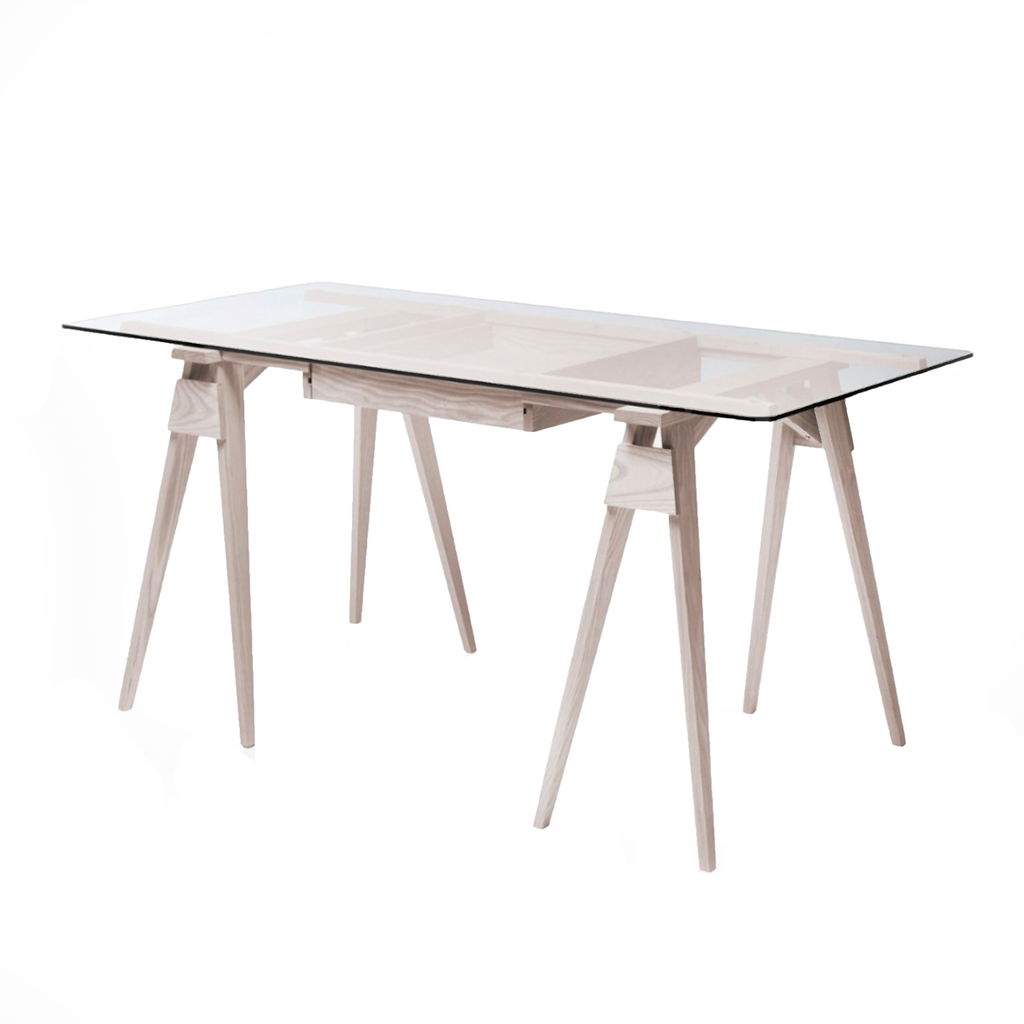

A former industrial metropolis, Chicago's inner-city warehouses were converted into loft apartments during the late 1980’s. And now local indie artists and the design-conscious alike set the scene for stylish warehouse living.
Who lives here? What do you do? How long have you lived here?
My wife and I, our newborn son and our lovable Wheaten Terrier - Mowgli. I'm the CFO of an online travel company and my wife is a consumer insights researcher for a large consumer packaged goods company. We moved in last May after 4 months of renovation work.
Have you always live in Chicago? What brought you to the West Loop neighborhood?
I moved to Chicago from India when I was 4 years old, and my wife who grew up all over the world (India, Middle East, Canada, U.S.) has lived in Chicago since college (with a short stint in Connecticut). We have both been fortunate enough to travel all over the world both for work and pleasure but we absolutely love coming back home to Chicago - it is a "real" city full of incredible architecture, vibrant restaurants, and a diverse population but also with a lot of grit, imperfections, and big city problems too. And I love that.
My parents were early settlers moving to the West Loop 10 - 15 years ago - before their street had streetlights, when the neighborhood still smelled like fish and meat, just before the hipsters and strollers arrived! Today, my company is one of many tech start-ups now based in the neighborhood, so we often found ourselves here trying out the many local restaurants and bars XXX.

“I love the idea of living in a breathing historic monument and I love imagining the people who once walked our floors, and thinking about the stories that developed here.”
Can you share any insights into the history of the West Loop?
In the 1800s, there were wealthy people living in large historic mansions (I still pass many of them on streets like Jackson and Ashland during morning jogs) right alongside poor people living in shanties. On our street, there was a gigantic wholesale produce market called the Randolph-Fulton Market. Our building was a brand new factory when the Haymarket Square Riot happened a few blocks away which was an infamous altercation between industrial revolution labor unions and the authorities (the aftermath birthed the modern 8-hour work day). For most of the late nineteenth and early twentieth century, the neighborhood was a meatpacking district full of warehouses and industrial factories.
The neighborhood fell into disrepair after the Great Depression - lots of crime, poverty, drugs, abandoned warehouses, homelessness, etc. The neighborhood was called "Skid Row" in the 70s.
Then Oprah Winfrey came along. In the late 80s / early 90s, she opened Harpo studios directly across the street from our building which brought thousands of visitors and celebrities to the area every week for her show's filming. This reinvigorated the neighborhood - our building was converted into residential lofts in 1996. Randolph St became known as restaurant row. There were lots of popular art galleries, bars, and nightclubs that started popping up in the neighborhood, interwoven amongst actively-running forklifts and trucks from the remaining meat processing plants and wholesale fish markets.
In the last 10 years, the neighborhood exploded into a full-blown destination in the city. Start-up tech firms, artists, and creative studios started moving into the still partially industrial neighborhood in the early 2000s. They were followed by bigger names like Google which moved its Midwest headquarters two blocks away. Earlier this year McDonald's opened its worldwide headquarters across the street from our building in the space formerly occupied by Oprah's Harpo Studios. The remaining industrial neighbors left and were replaced by trendy hotels like the Ace Hotel, Soho House and the under-construction Nobu Hotel as well as an influx of new office space. Restaurant row is still very much alive - today, there are literally 7 Michelin star restaurants within a 10 min walk of our home. We feel very lucky to live here.



What attracts you to warehouse living?
I love the idea of living in a breathing historic monument and I love imagining the people who once walked our floors, and thinking about the stories that developed here.
I also love the amazingly unique spaces you can create with an old industrial building. We are constantly finding these little nooks and spaces that don't make any sense to have when designing a new home, but were built for a completely different need sometime way in the past - it makes you think creatively for how to best use these spaces; a little random nook that would otherwise be useless is used to park my Vespa, the frame of an old brick door in the basement is used to hang artwork. Giant windows, ultra-high ceilings, and interesting architectural elements are rare in condos and single family homes these days. Ironically we live in an old cookie factory, but the house is anything but cookie-cutter.
Can you share any insight into the history of the building?
The complex is actually two different buildings - a timber building built in 1884 and a concrete building built in 1915; we live in the older timber building. It was built by the Kennedy Baking Company, and in 1898, it became part of the newly-founded National Biscuit Company (Nabisco) which eventually mass-produced Oreos, Chips Ahoy, Teddy Grahams, Ritz Crackers, Fig Newtons, etc. At one point, the building next door was a temporary morgue for the Eastland disaster, a terrible disaster in 1915 where a boat full of people sank in the Chicago River. In the 1950s, the bakeries moved to more modern factories built on the south side, and the buildings then became warehouses for Follett's bookstores and stored school textbooks.
When Follett's moved to the suburbs in the 90s, the building was converted into residential lofts. There are all sorts of interesting repurposed ancient elements from the bakeries that were re-used in some of our neighbors' units; a kitchen was built inside one of the old gigantic two-story brick baking ovens, a rooftop patio was built underneath the old clock tower. There are now all sorts of interesting characters in the building - actors, media figures, financial execs, lawyers, that have done interesting things with their units.

What heritage elements remain within the space? How did you incorporate them into the design?
The entire structure is exposed and original. One of the most striking original features in the space is the humongous timber beams laced throughout, forming "tree-like" structures in the basement. It felt almost like an industrial forest which made a really expansive space feel warm and cozy. So we expanded the use of wood throughout the space. We picked up reclaimed wood through Reclaimed Wood Chicago from a barn in Kentucky and a wood artist (Doug Neal) helped us create a 40 ft feature wall, wood siding to the kitchen island and behind the bathtub, and a new custom bench and media cabinetry. Our dining table was picked up in Salvage One and was made from reclaimed ceiling timbers. We added warm-tone hardwood floors upstairs as well to match. There are lots of different kinds of wood now in the space but it feels like it somehow gels well together.
The other striking feature are these gigantic factory windows. It's one of the rare corner units in the building so the space gets a lot of light and the windows provide for some great people-watching out on the neighborhood. There is a grid pattern in the windows that continues in the railings of the staircase and balconies, and so we brought that pattern into newer glass walls in the master bedroom and bathroom (built by Pronto Glass). We're also on the first floor so the windows overlook a very classic street view of restaurant row and the West Loop neighborhood - we tried to make the most of this by building a cushion bench along one of the windows. It's most commonly used by our dog Mowgli for nap-taking, quality people-watching, and terrorizing other dogs passing by.
What inspired the use/application of materials in your space? Where did you find inspiration?
Wood is pervasive throughout the space, inspired by the large architectural beams. There are also hard steel elements from the staircase and railings that we mixed with the wood in the furniture.
Also, the Warehouse Home book was actually a huge inspiration piece for designing the home and still sits on our coffee table!
What do you like most about your space?
I love seeing the contrast of old and new - you can literally see how the space has evolved over time. Modern art on an old worn brick wall, mid-century wood furniture next to 19th century timber beams, new glass against an old steel staircase, water stains on an unfinished wood ceiling, former brick door frames used for framing art, old serial numbers found on steel beams, the changing neighborhood through these ancient windows. It's just plain visually interesting!





