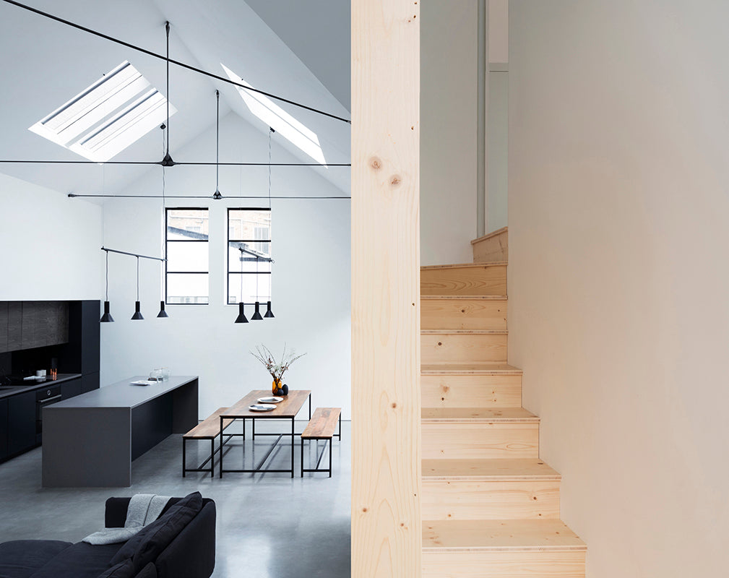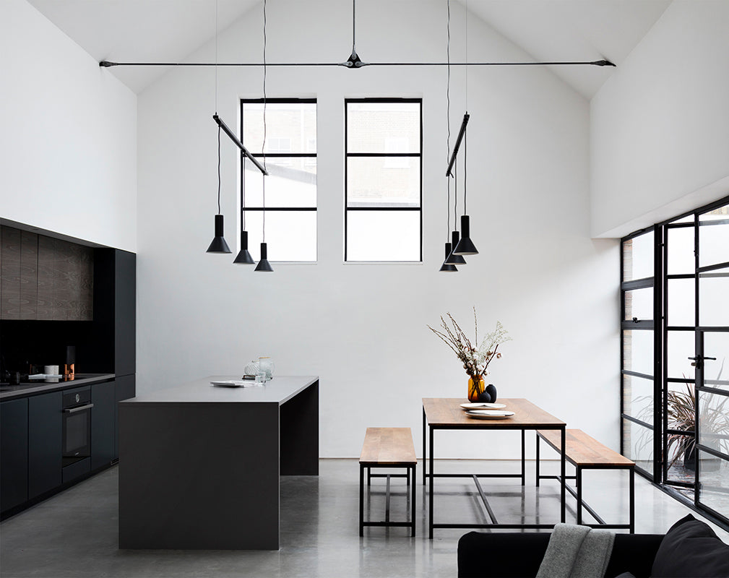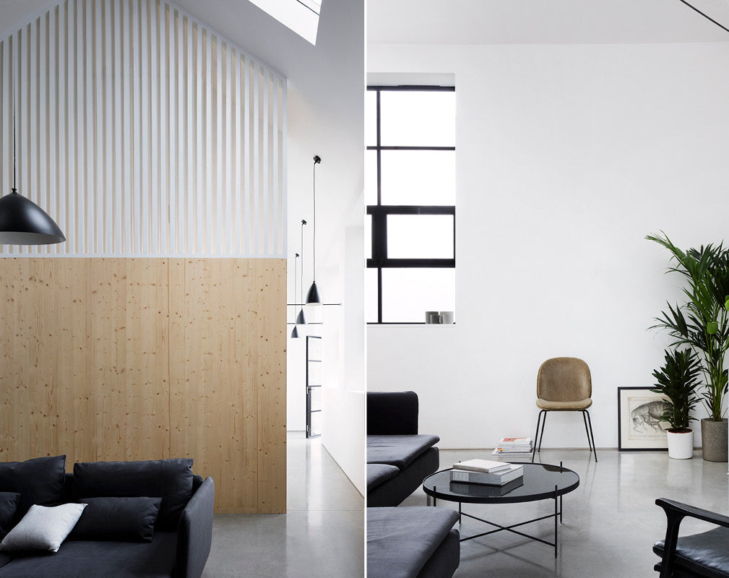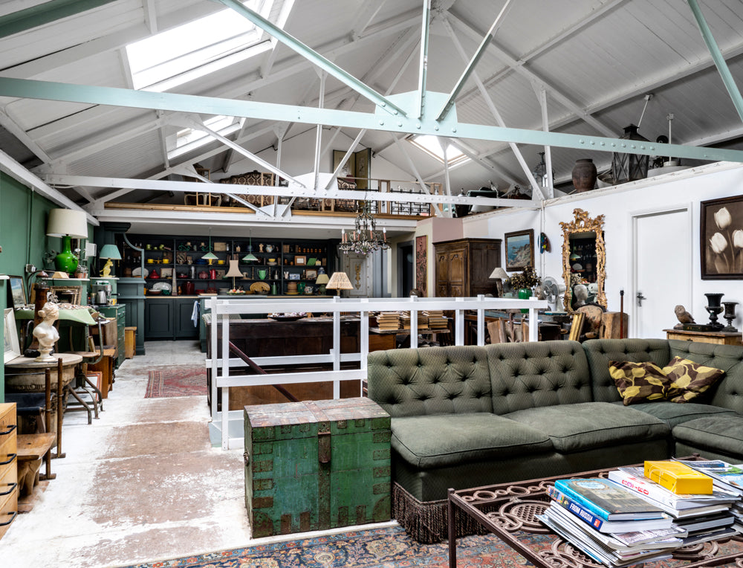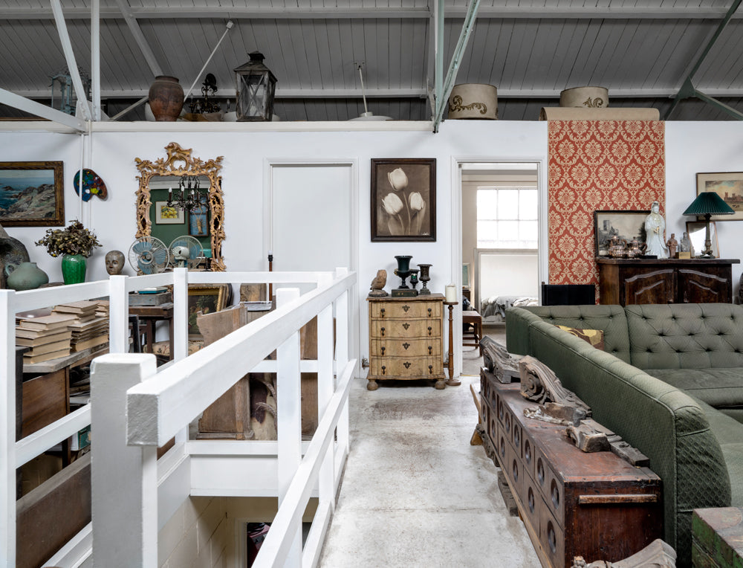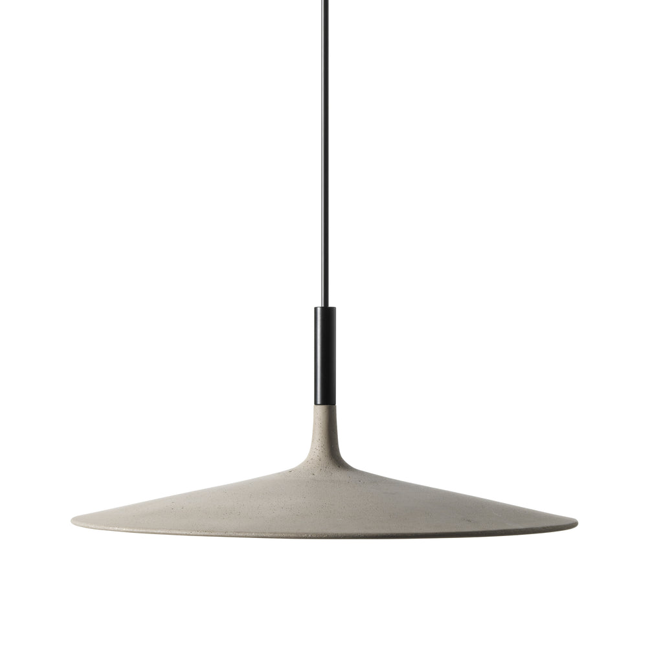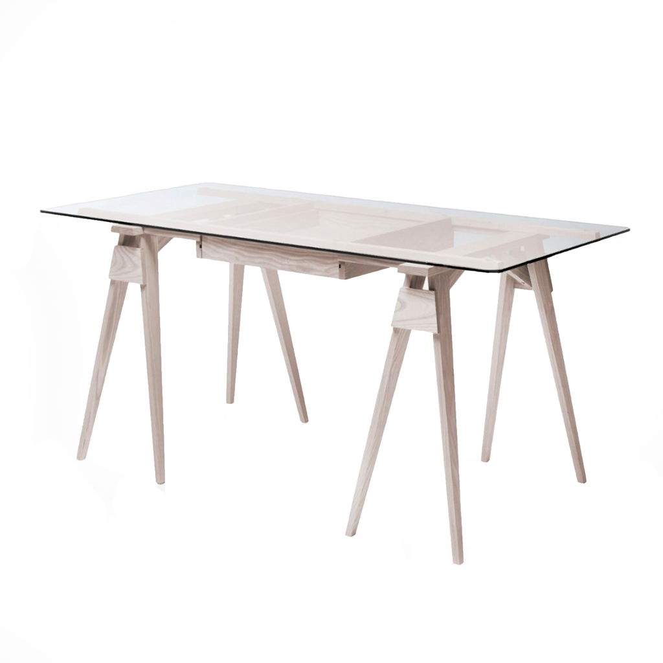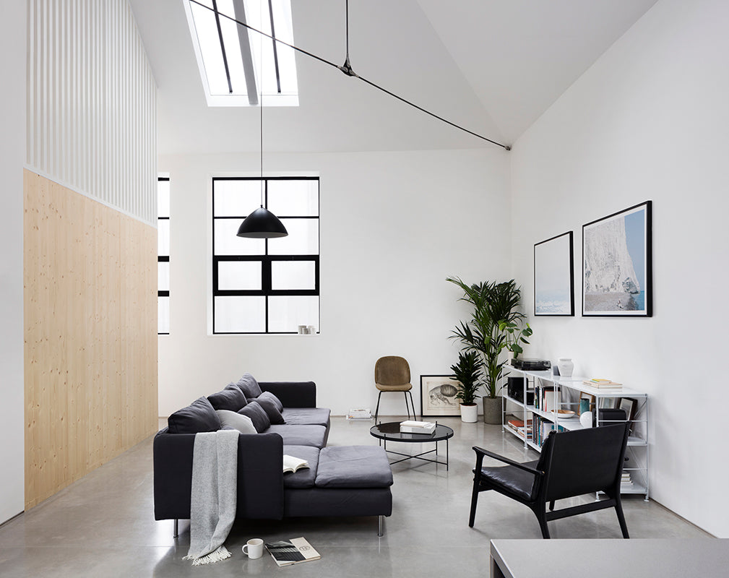
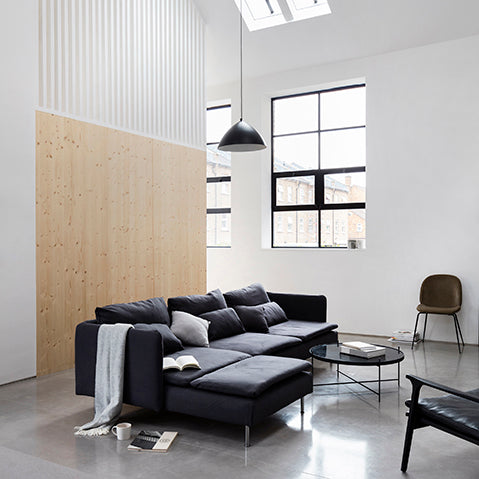
The founder of Paper House Project has converted a "dilapidated and landlocked" warehouse in East London into a remarkable, light-filled home with minimalist interior.
The project, known as Defoe Road, has been described by the architect as a complex renovation with major structural interventions made so as to open up the interior and add light whilst creating a practical, modern space.
Reduced access required the use of lightweight materials, many of which were required to be fabricated off-site. Bespoke steel trusses were designed to support a new slate roof. New window openings were created within original brick.
Inside, the double height space an open-plan, two bedroom house is revealed over two floors. A modern industrial aesthetic references the building’s heritage.
Styling by Emma Archer | Photography by Rory Gardiner
