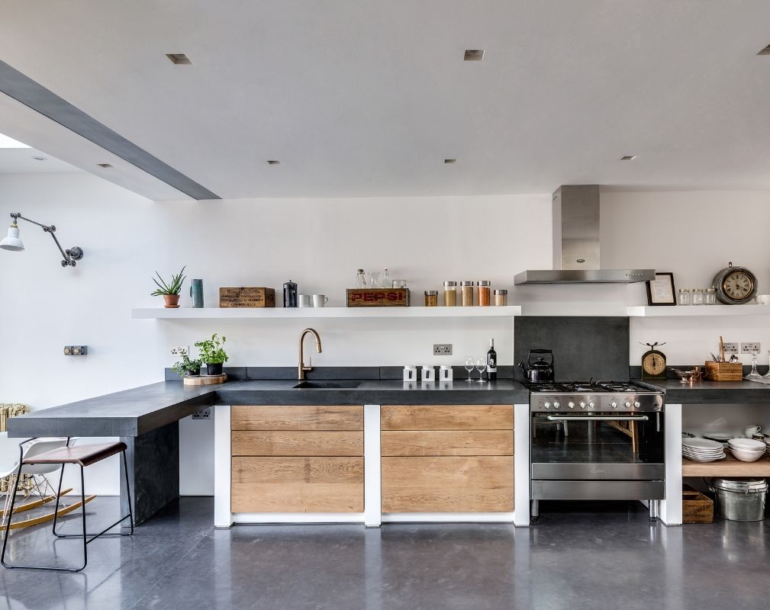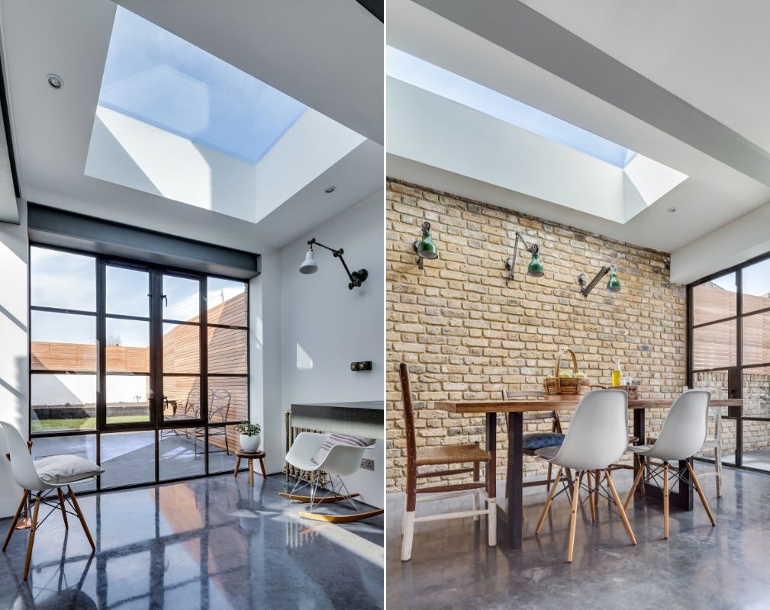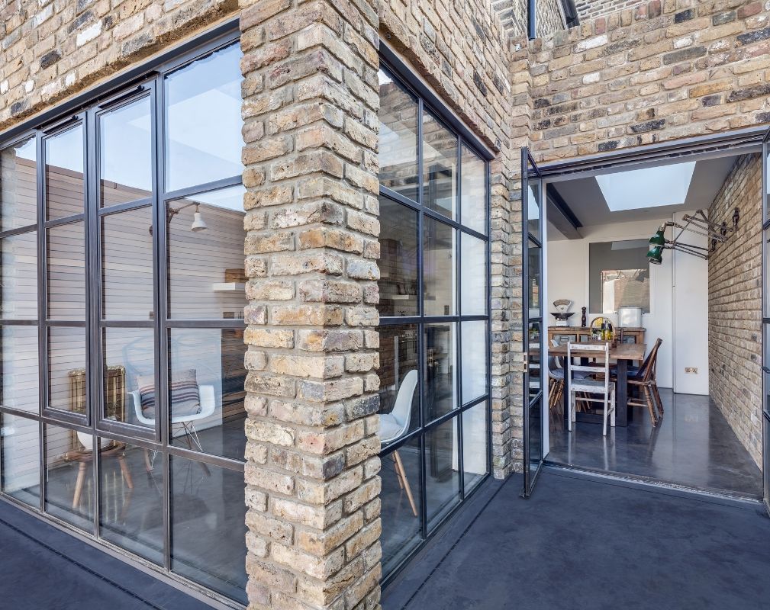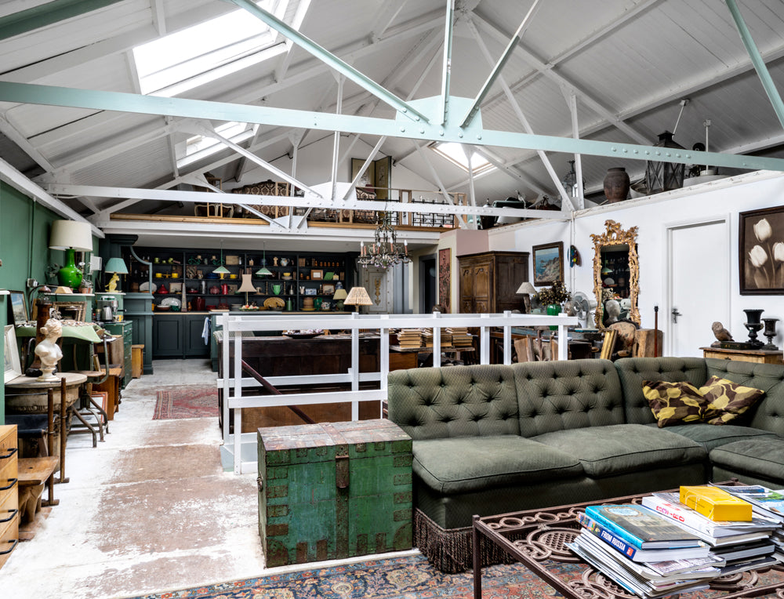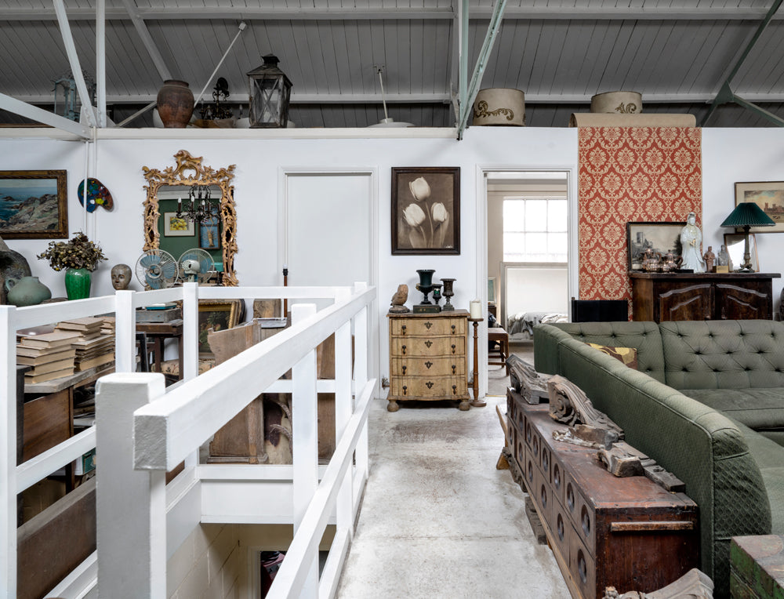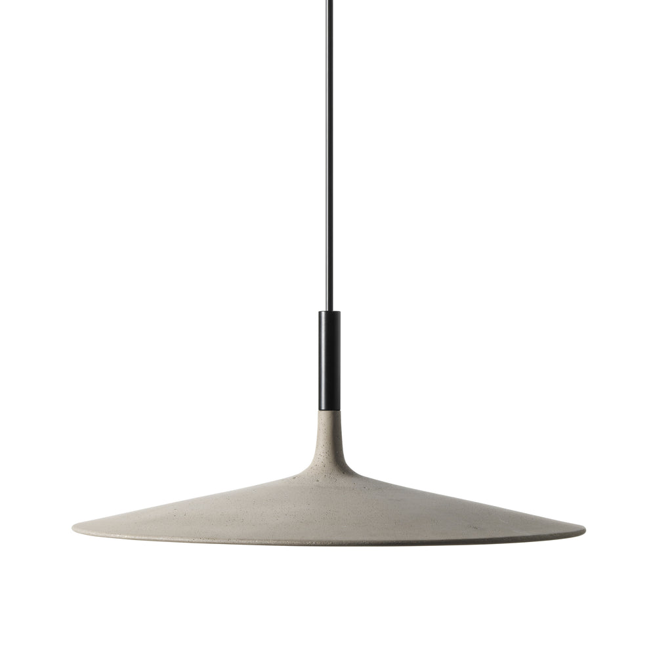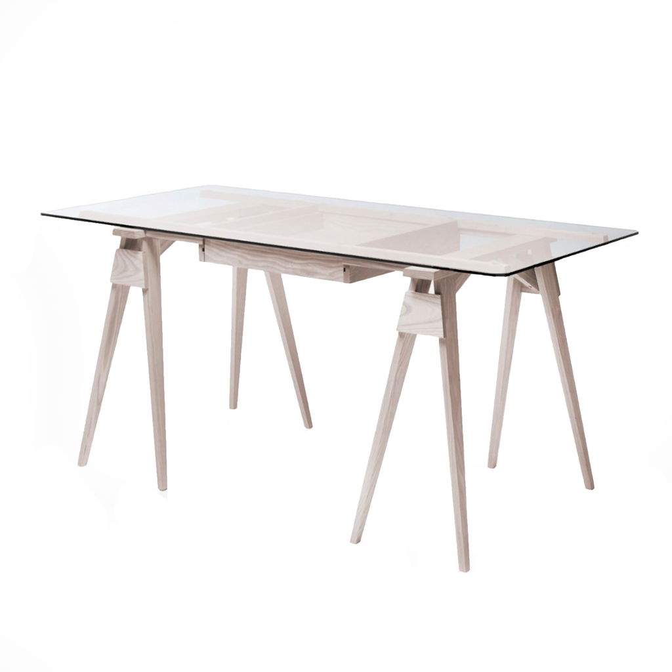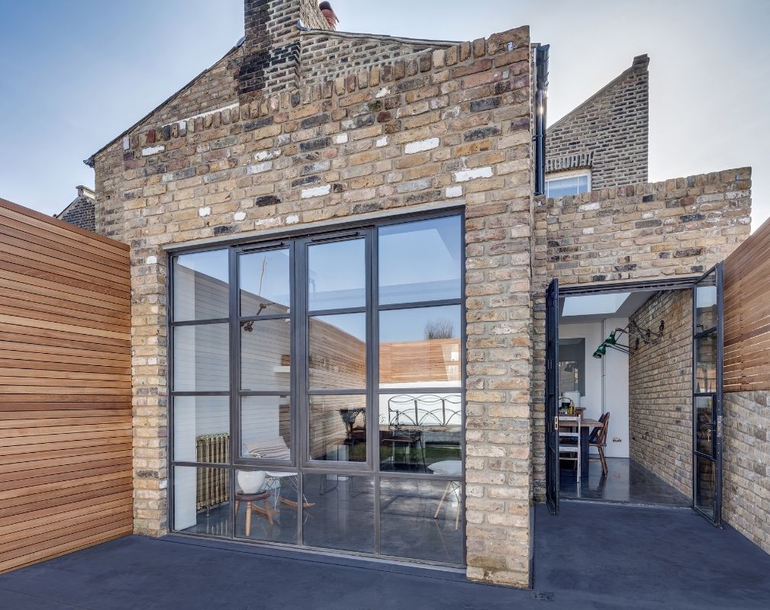
This two-storey end of terrace period property in an area of conservation in East London gets an industrial style extension thanks to the Paper House Project.
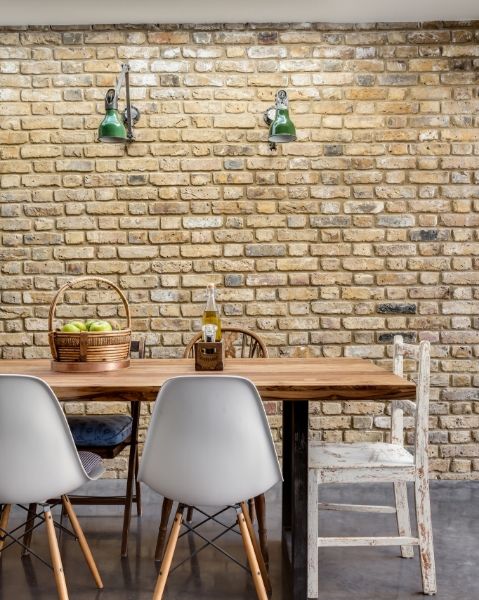
Paper House Project is an award-winning, London-based architecture studio passionate about creating exciting, functional, modern spaces. Influenced by everyday living, their work aims to improve the places we eat, sleep, work and play through exceptional design.
The clients for this project live within the Carlton Square Conservation Area in East London. Their two-storey, end of terrace period property suffered from a lack of natural light, low ceilings and a disconnection to the back garden. They required an extension that would provide them with a space that could overcome these challenges.
The project required a considered design approach that worked within the confines of the existing building and its context whilst also meeting the client’s brief. An industrial aesthetic was requested and the client had accumulated an assortment of antique fixtures and fittings, over the years, that they wanted to incorporate into the project.
A reduced palette of materials was carefully selected for this project that acknowledged and reflected the industrial heritage of East London. The materials centred heavily around polished concrete which was used on the floor. This allowed the enlarged living area to be visually connected to the garden. The use of floor to ceiling steel windows combined with large skylights helped to flood the extension with natural light as well as define areas for cooking, eating and reading whilst maintaining a flexible open plan space.
Photography by Simon Maxwell.
