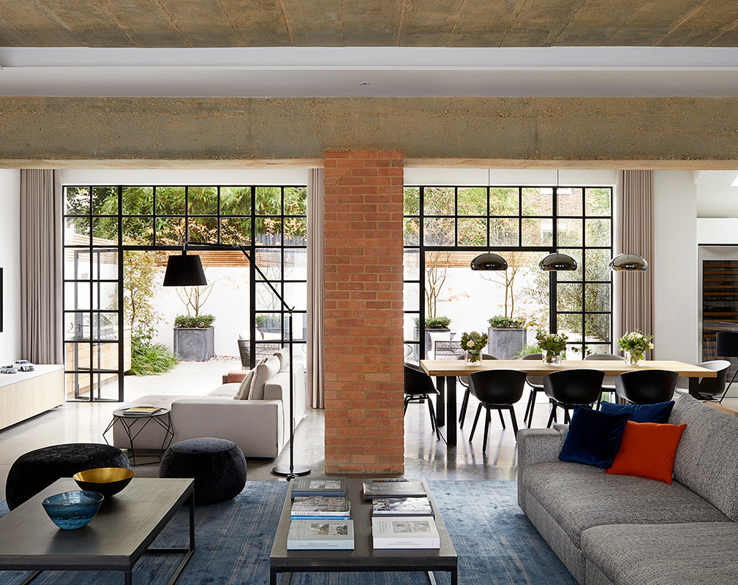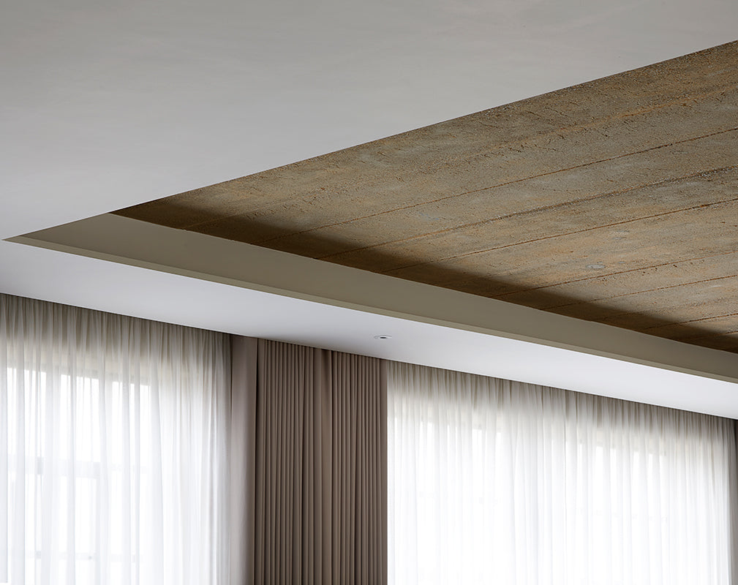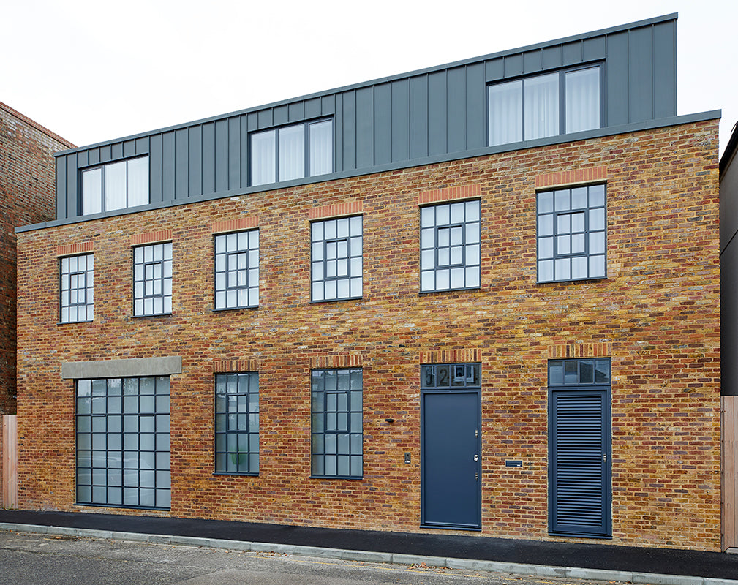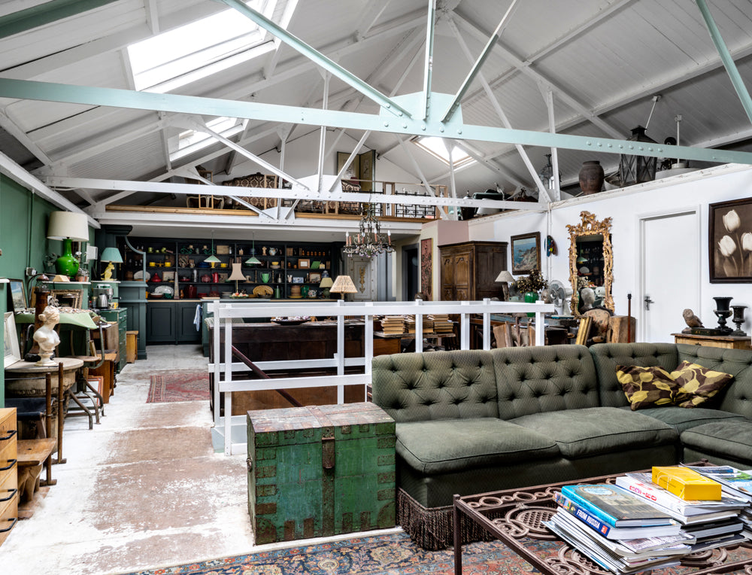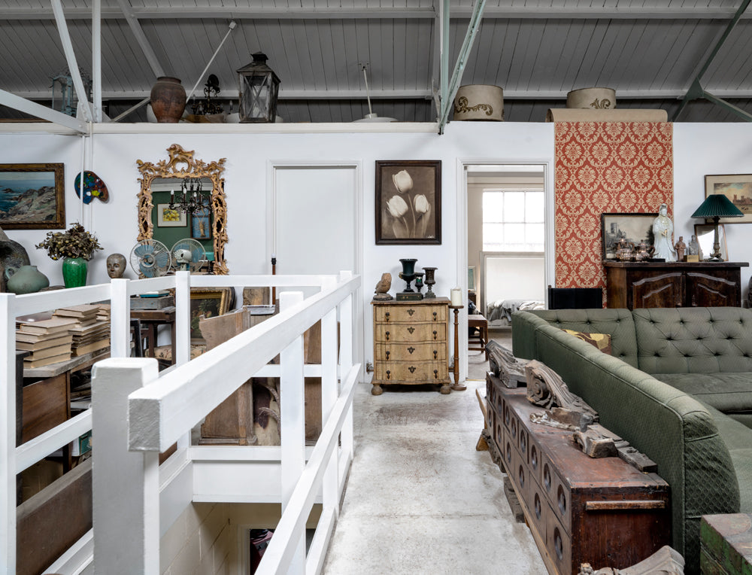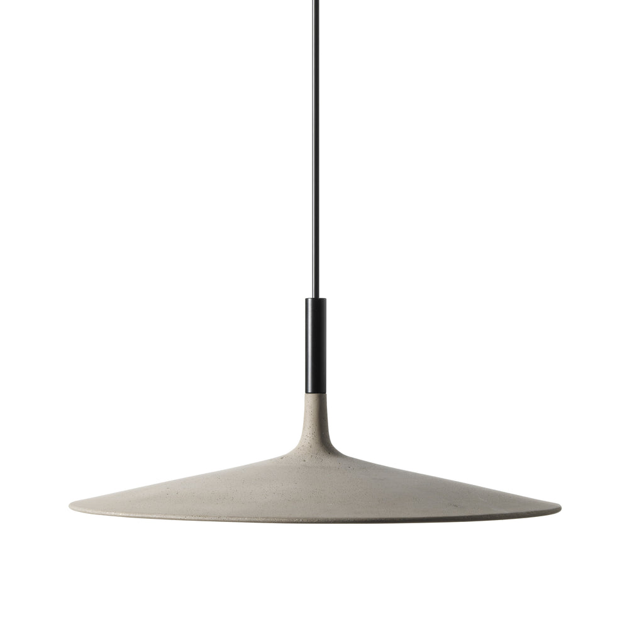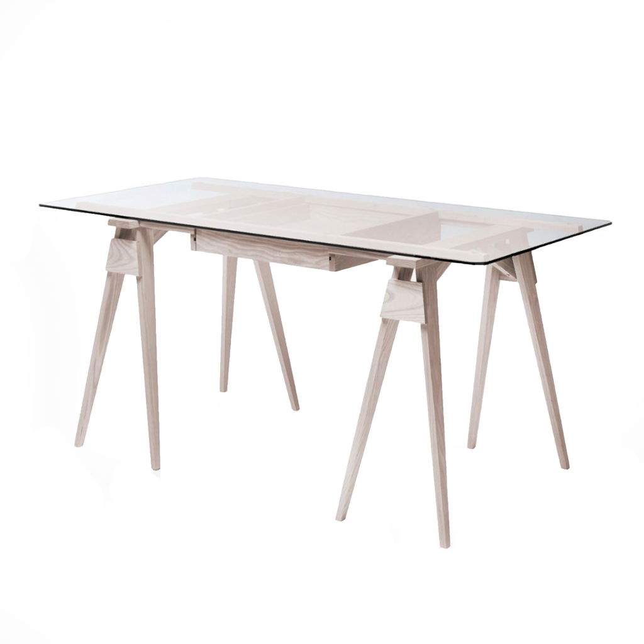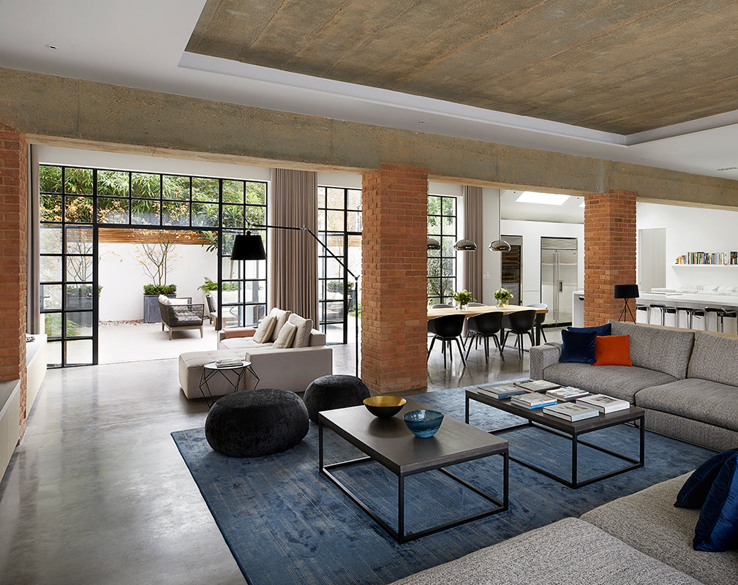
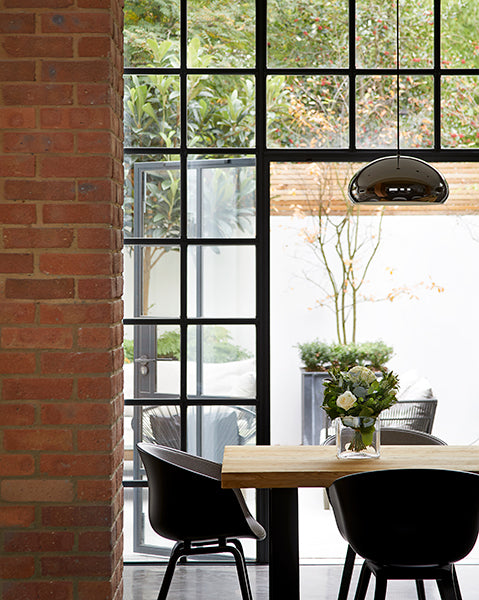
A former industrial unit in the affluent district of Barnes has been converted into a six bedroom detached home by London based architectural firm MorenoMasey.
By incorporating original elements and suggesting an open-plan, lateral living area MorenoMasey have created a liveable home that not only retains the distinct industrial nature of the building's heritage but celebrates it.
Throughout the property, an exposed concrete and brick structure has been retained wherever possible providing reference to a previous life. A raw concrete ceiling discovered during build has been carefully restored. While high-quality finishes such as stone, timber, and zinc add further detail to the architectural story, complementing and elevating existing textures and forms. Large, steel-framed windows and doors maximise natural daylight.
Photography by Julian Abrams
