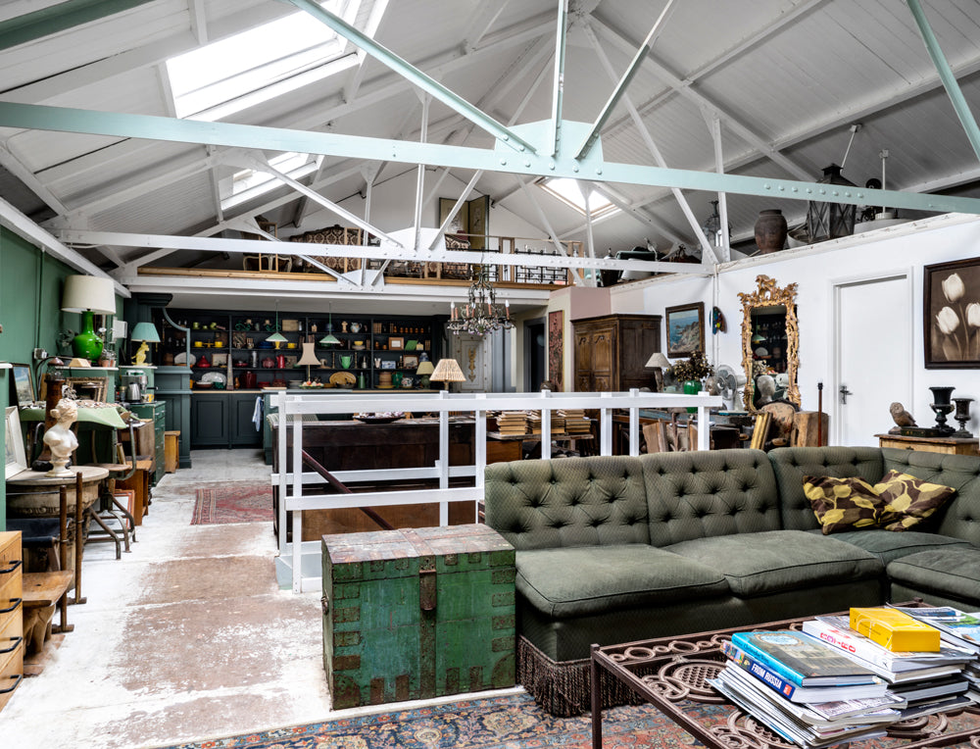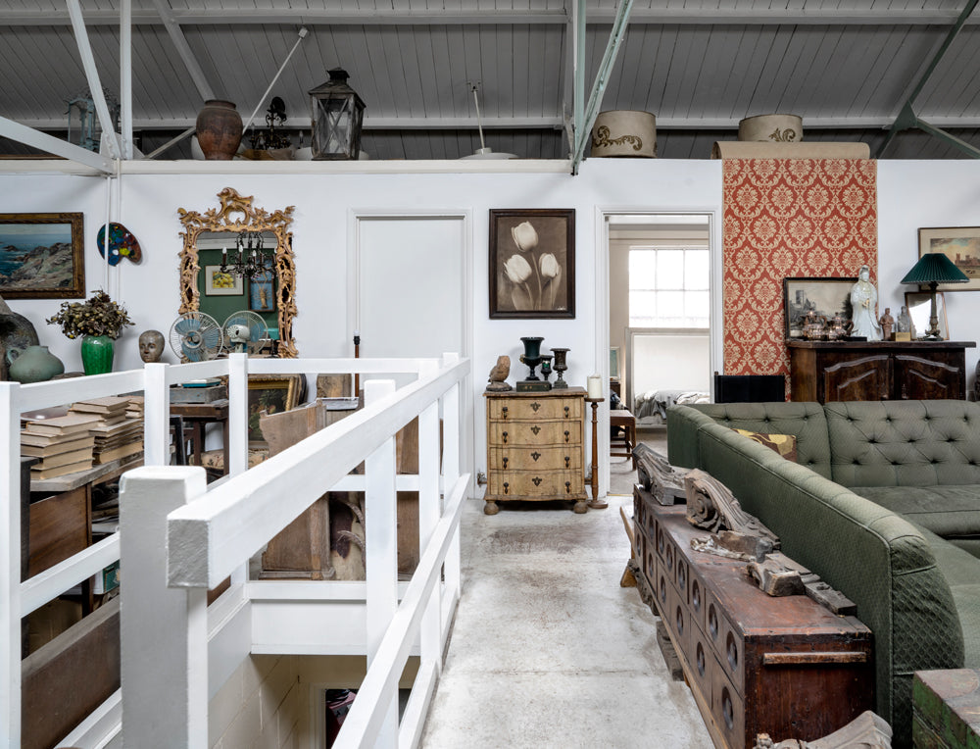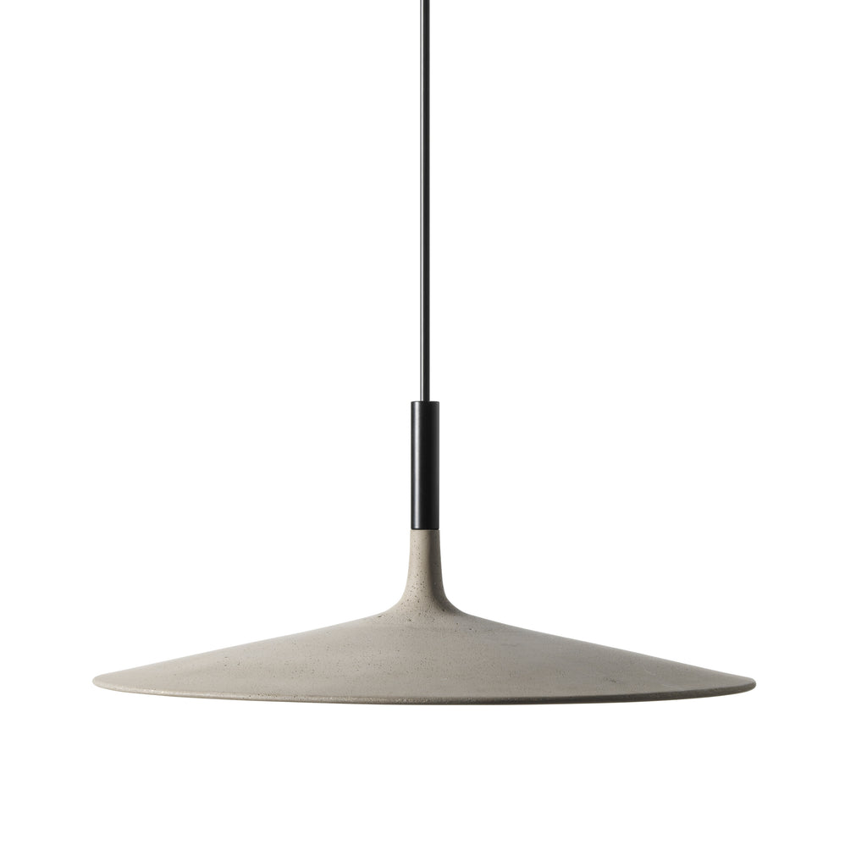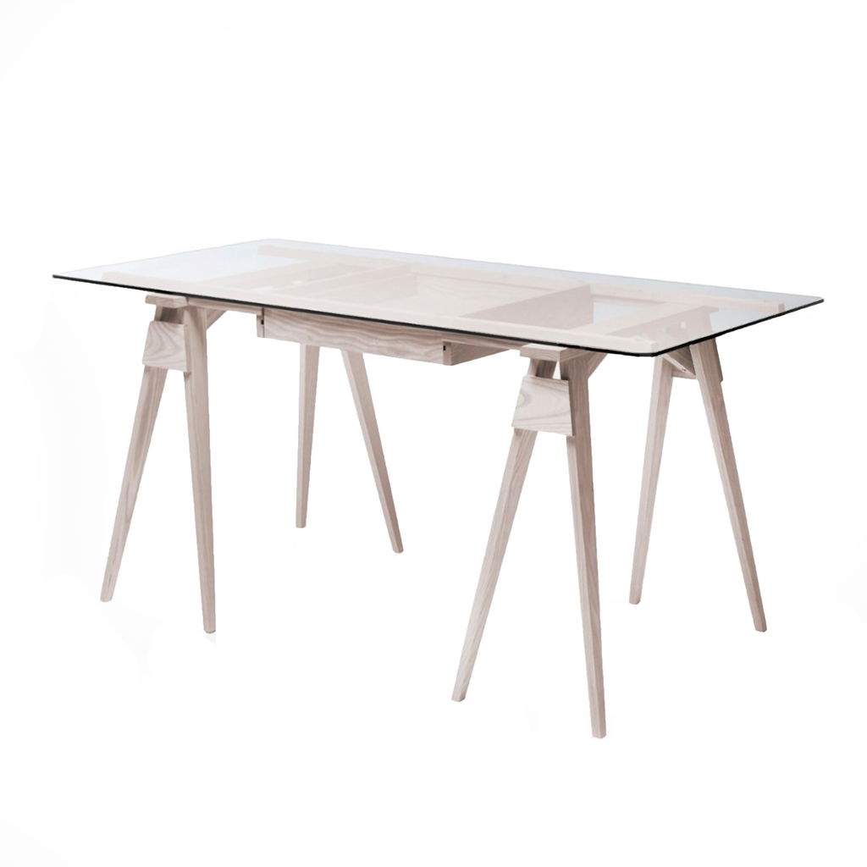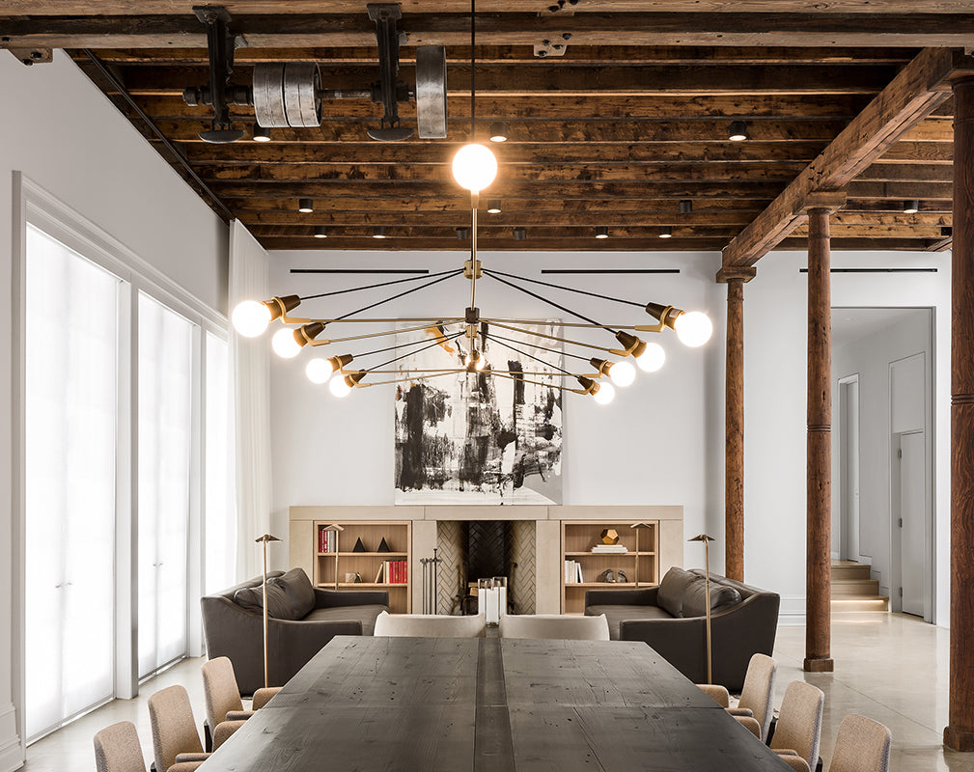
Machinery from the building’s industrial past is restored and incorporated into the interior scheme.

Original factory features remain.
Architecture firm Fogarty Finger have converted a former propellor factory into a contemporary six bedroom home. Located in the historic Paulus Hook neighbourhood of New Jersey, the heritage space was previously used for the preparation of wooden propellor moulds.
Clad in zinc, a second floor is offset against the existing exterior façade. Original architectural details such as wooden joists, columns and concrete floors remain. Whilst a rich palette of natural wood, stone and polished concrete echoes this historic language throughout. The completed space, now stretching out over 8,500 feet, features six bedrooms, ten bathrooms, two kitchens, two fireplaces, a wine cellar and an indoor infinity pool.
Photography by Alexander Severin.
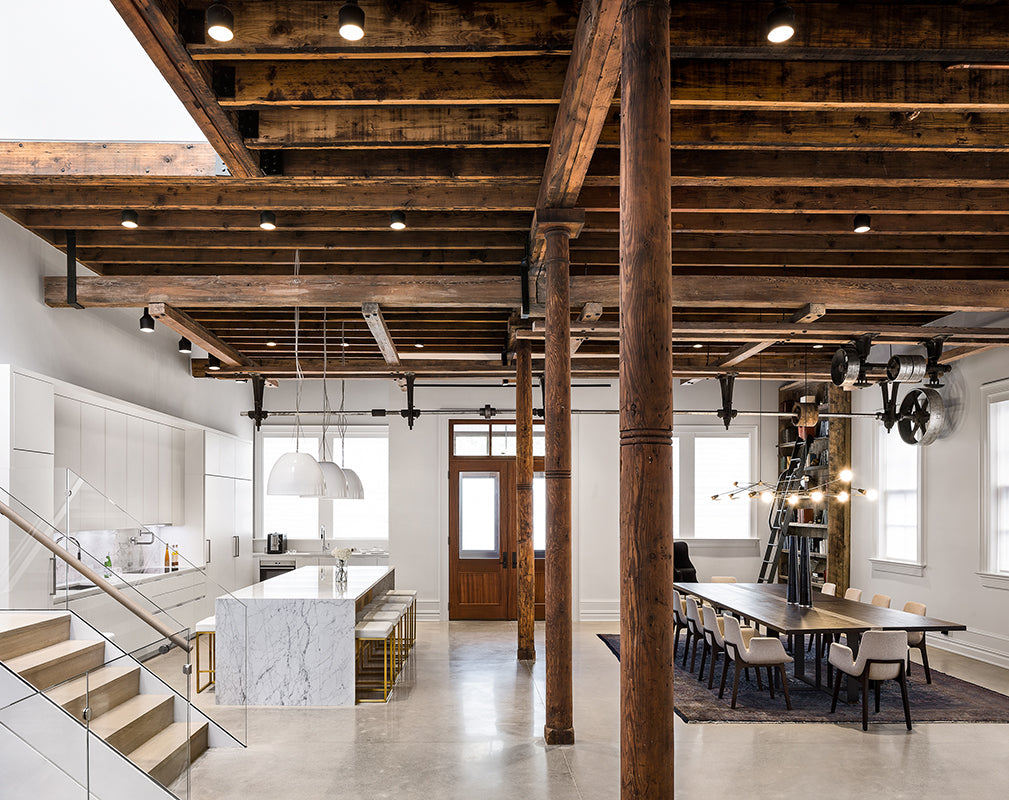
Contemporary materials complement existing heritage elements.
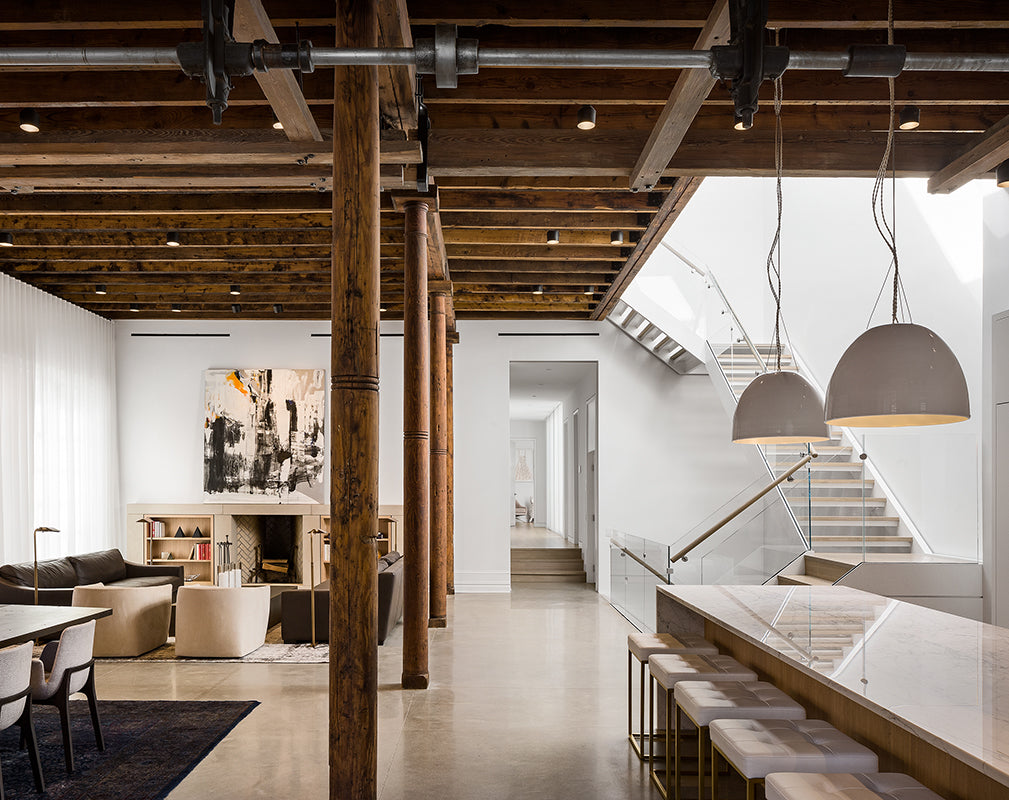
Heritage features complement a home built for modern living.
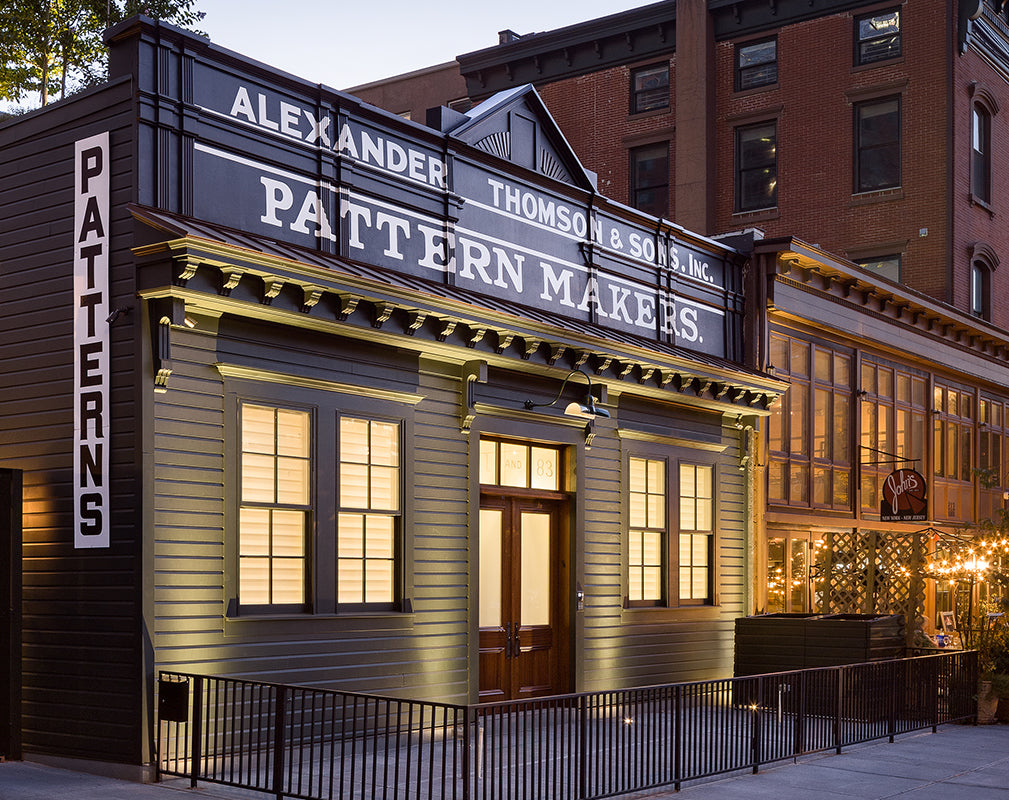
The contemporary second floor is a new addition to this New Jersey home.
