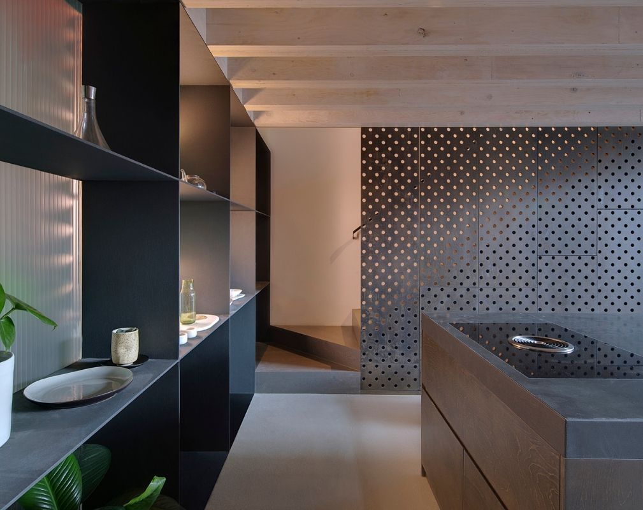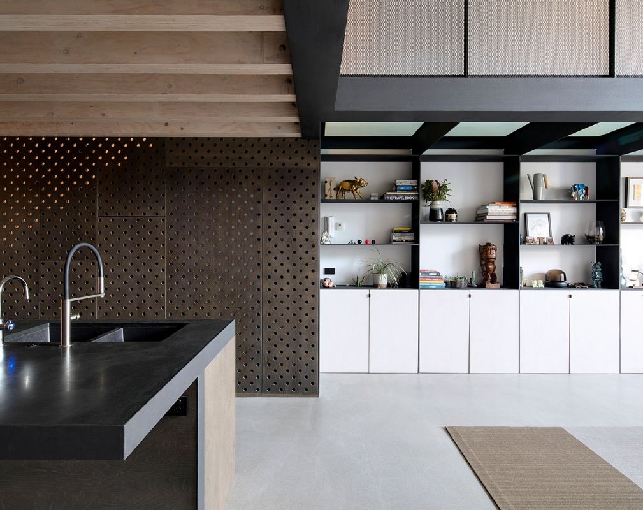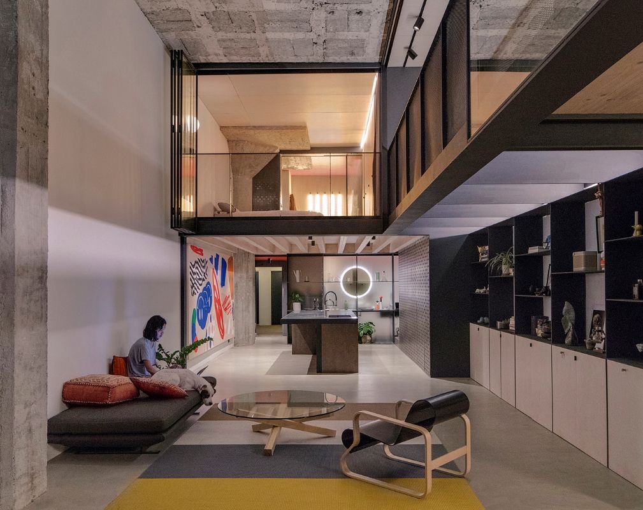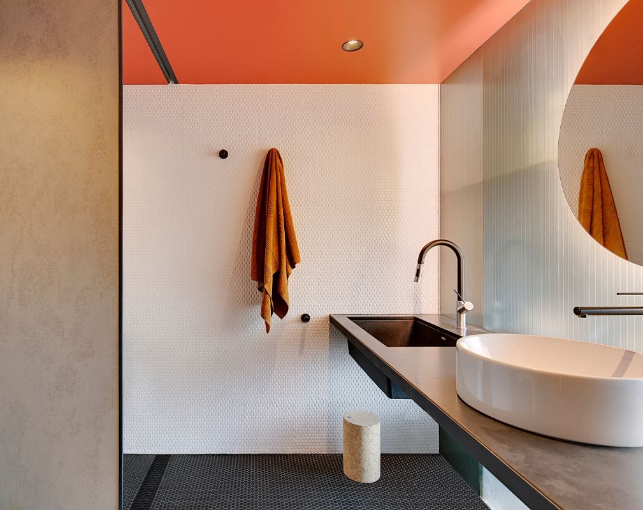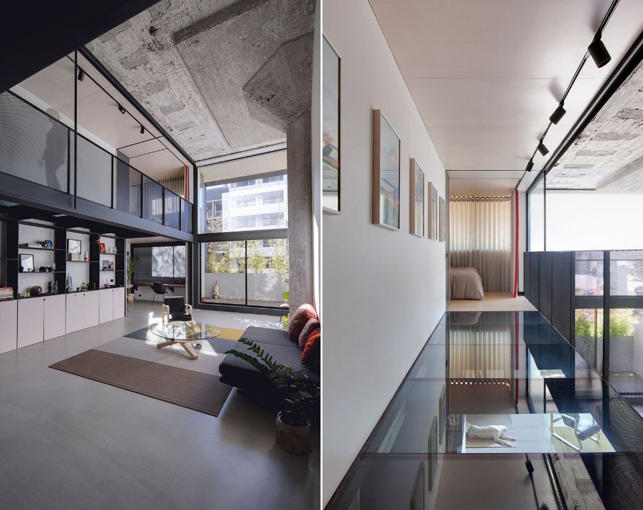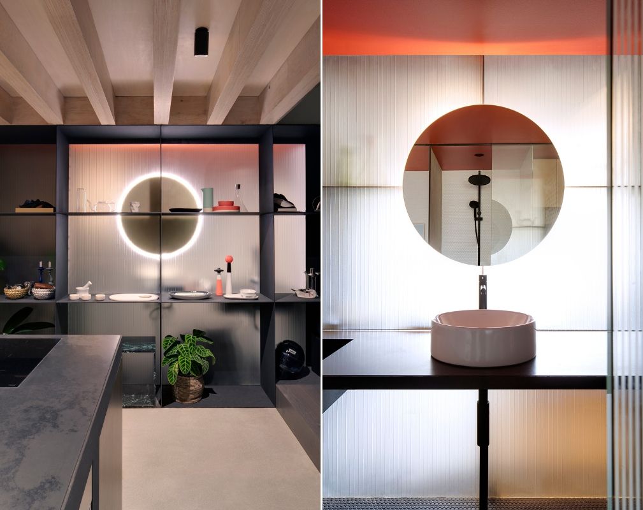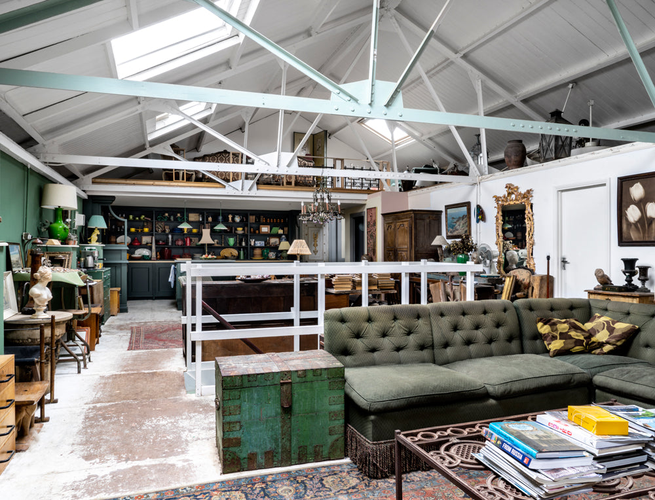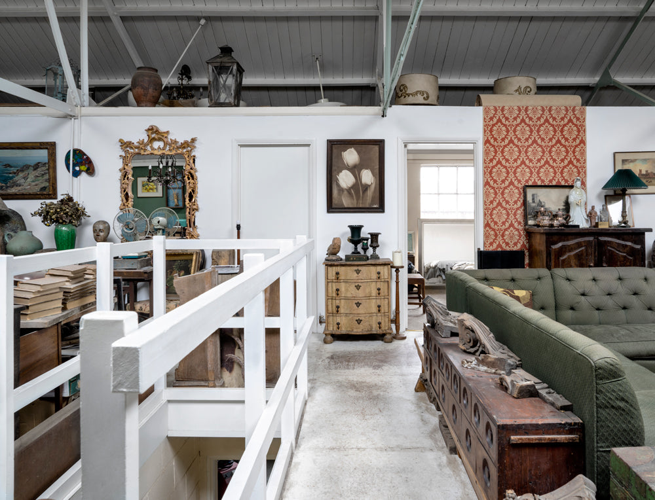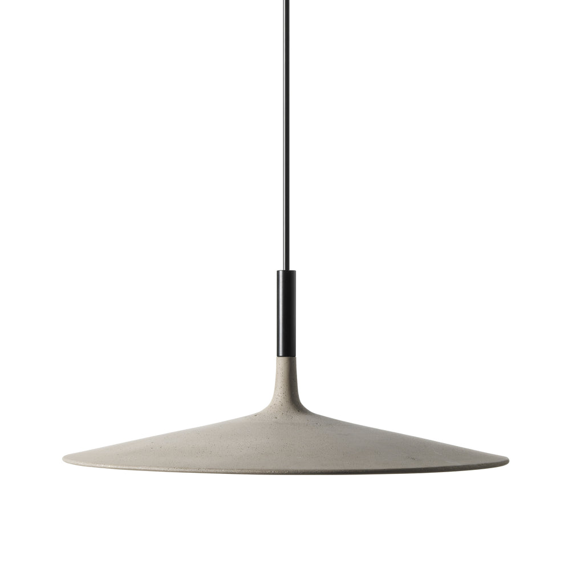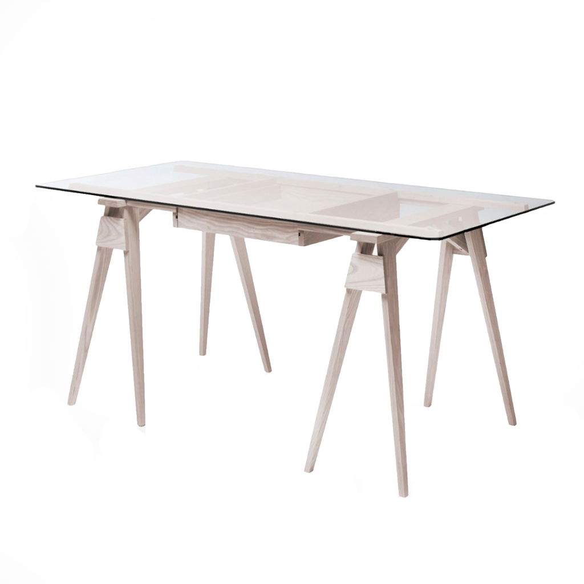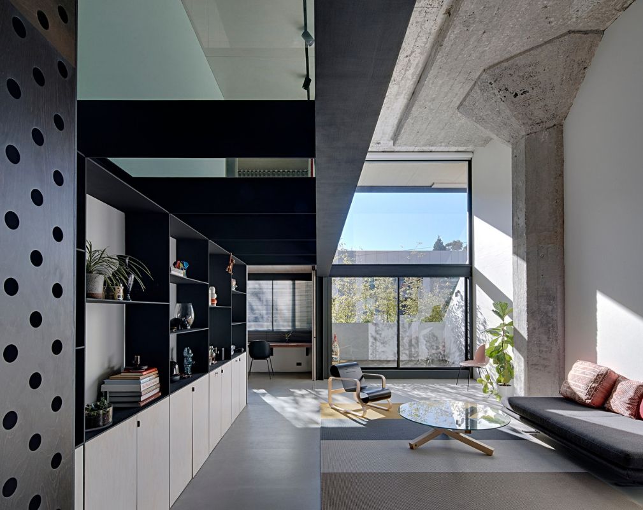
This stunning converted warehouse in Sydney, Australia became a flexible three bedroom residence thanks to Archer Office and Arc Projects.
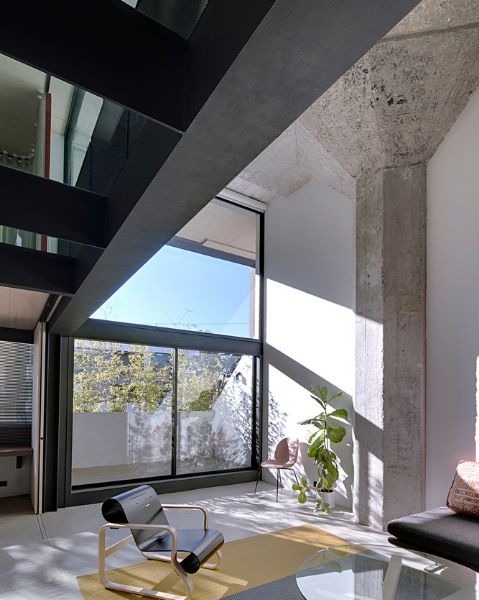
Architect practice Archer Office was commissioned to turn this 100 year old car assembly factory in Sydney, Australia into a flexible three bedroom residence. The original factory building dates back to 1910, and its robust concrete frame previously supported an assembly line of carriages and vehicles for several companies, including Rolls Royce.
In the late 1990s, a developer converted the building into basic apartments, but they did not make effective use of the generous volumes that each apartment contained. Working with Archer, Arc Projects was contracted to do the building work for this ambitious project.
Archer proposed to entirely demolish the interior of the existing apartment to reveal the raw concrete shell. The plan was then to construct a series of flexible living spaces, including three bedrooms, using a series of movable partitions supported by a lightweight steel frame.
Each of the living spaces opens out into the main volume, so that the flexibility in partitioning also delivers shared spaces that add a feeling of generosity throughout. The spaces can all open up to function as one large room, or as a series of private pavilions within the volume.
A clear distinction is made between new and old, with the scale of the existing concrete board-formed columns and heavily textured ceiling contrasting against the refined steel detailing of new glazing and balustrades. The new layout was designed to bring natural light into every space of the apartment and the glass bridge helps to retain the feeling of the living space as a single whole, without disrupting the flow of light.
Photography by Kasia Werstak
