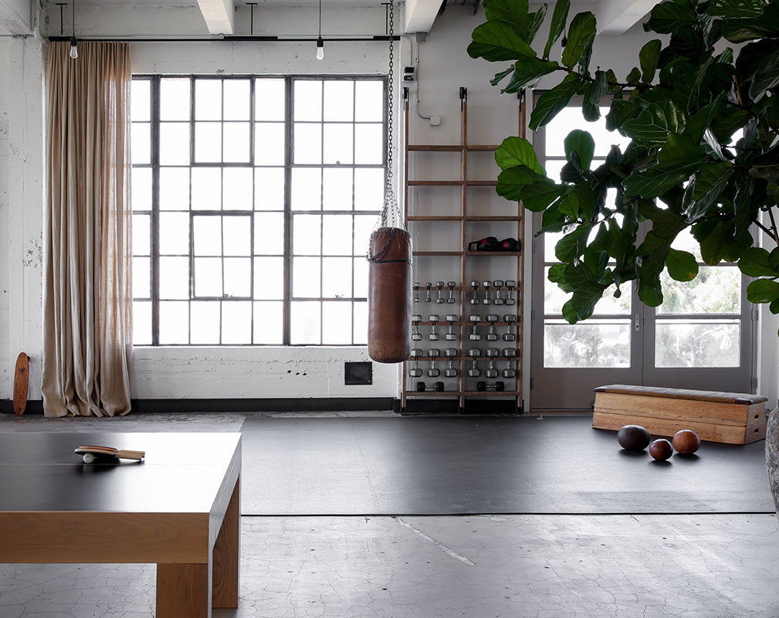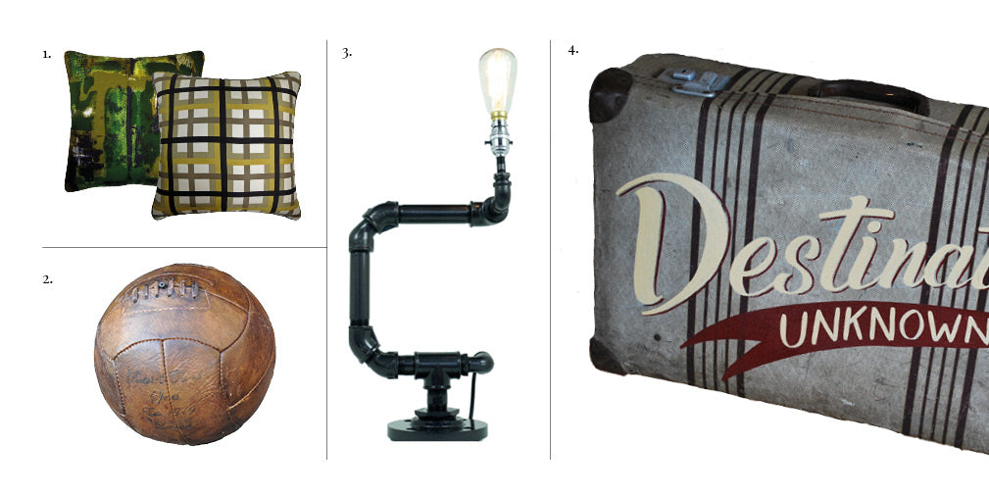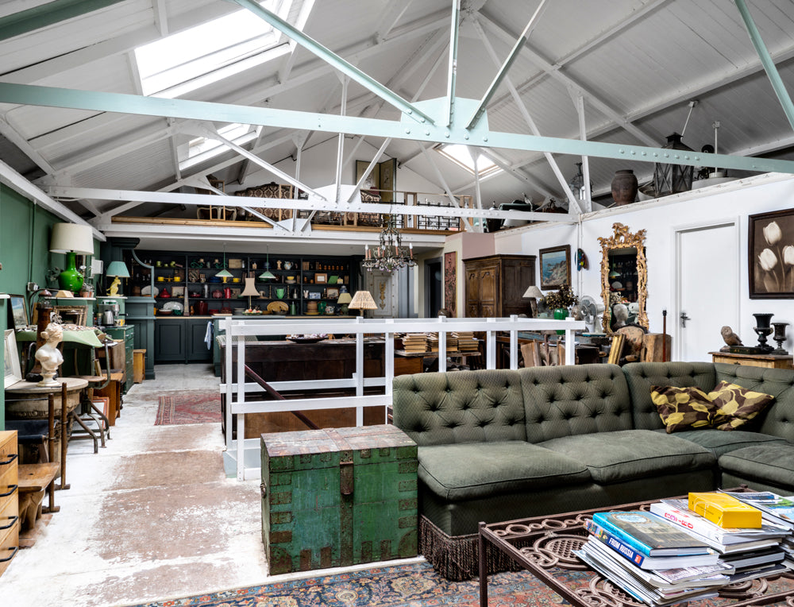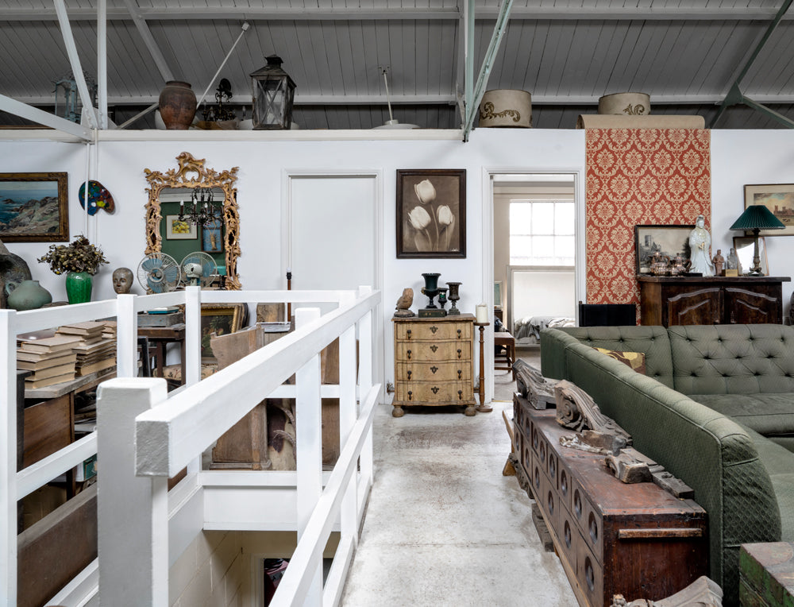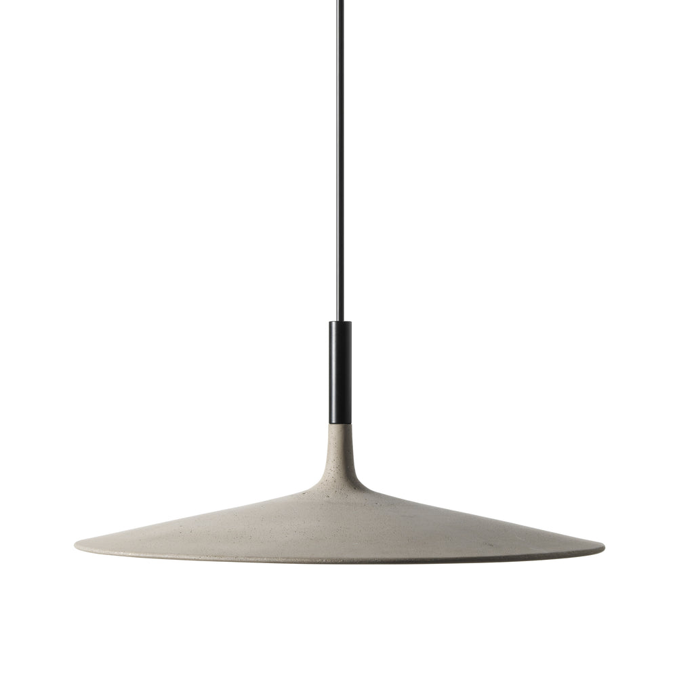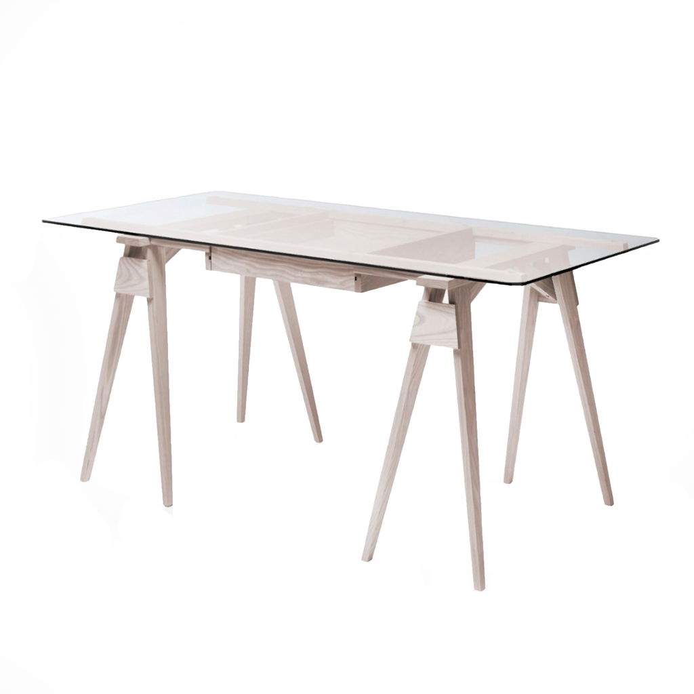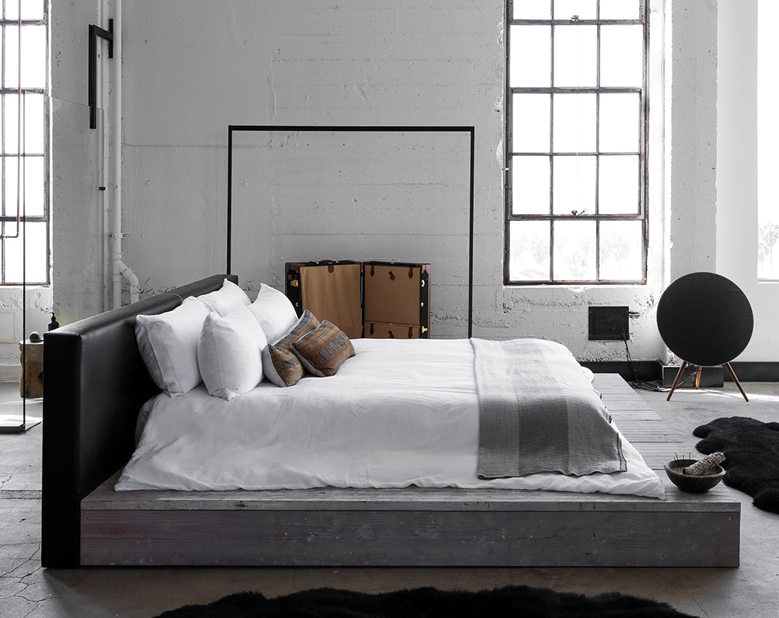
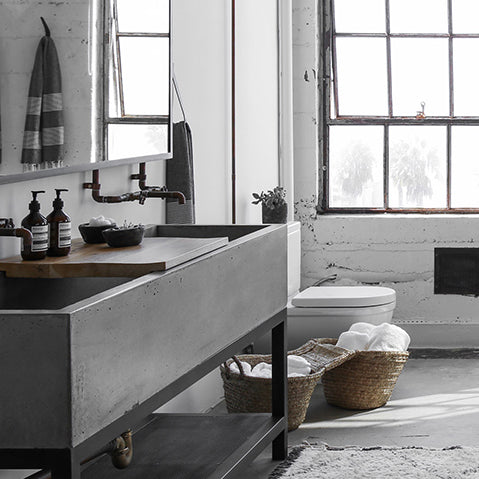
Alexander Design has completed a stylish loft conversion within an industrial building in Venice, Los Angeles. Once a telephone company, the heritage space was originally built in 1926. Today it hosts an exciting collection of offices, exhibition spaces, and this unique penthouse apartment.
Within the light and airy space, lead designer Vanessa Alexander has conceived a monochromatic scheme that is rich in texture. Functional yet elegant, the open floor plan uses contemporary furnishings and select vintage accessories as a means of creating a clever division of space between open and closed zones.
Warehouse windows flood the space with natural light, while an unfinished concrete floor and original columns reference the building’s heritage. Vintage gym furniture and a freestanding mirror create an impromptu exercise area.
Inspired by this feature? Read on to see what pieces we would use to recreate the look at home. Or take a look at Warehouse Home Issue Five where we work out the essential apparatus for channeling the gym-inspired interiors trend.
Photography by Shade Degges
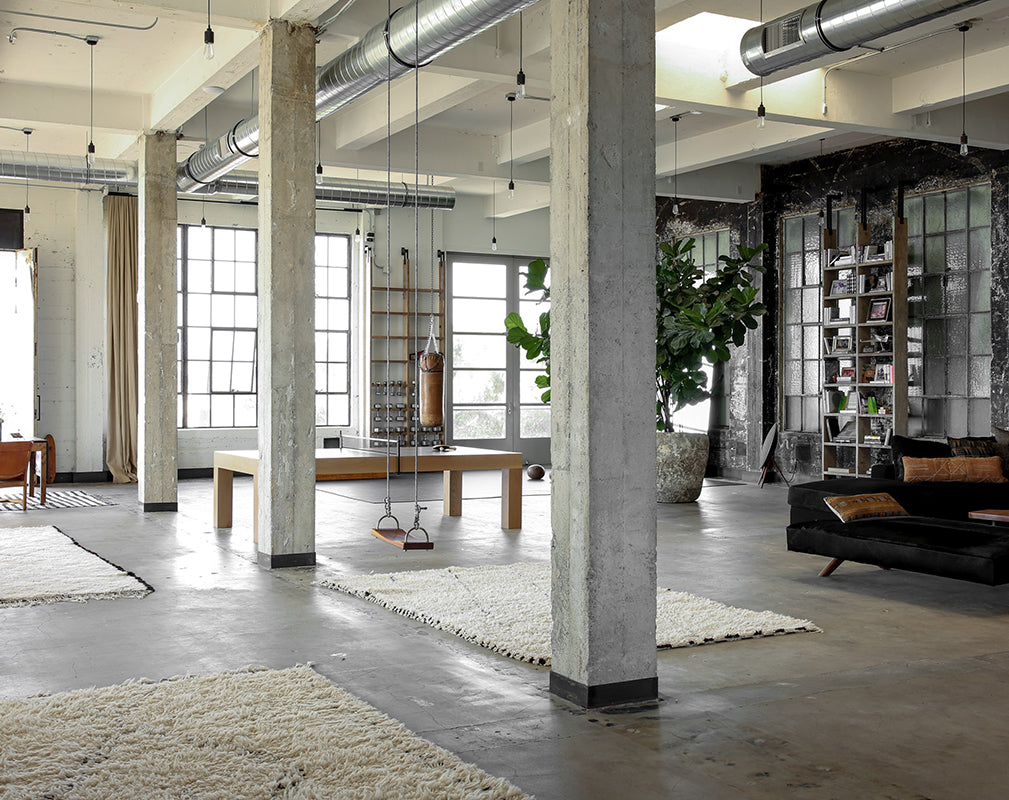
Layers of wood and accents of vintage leather complement original industrial details.
