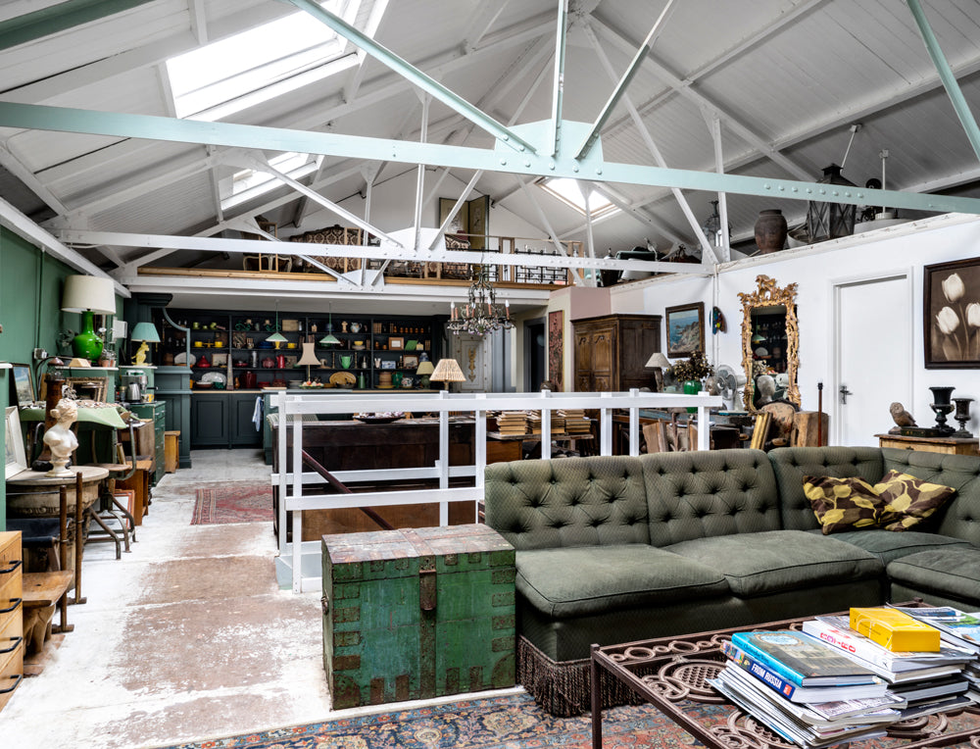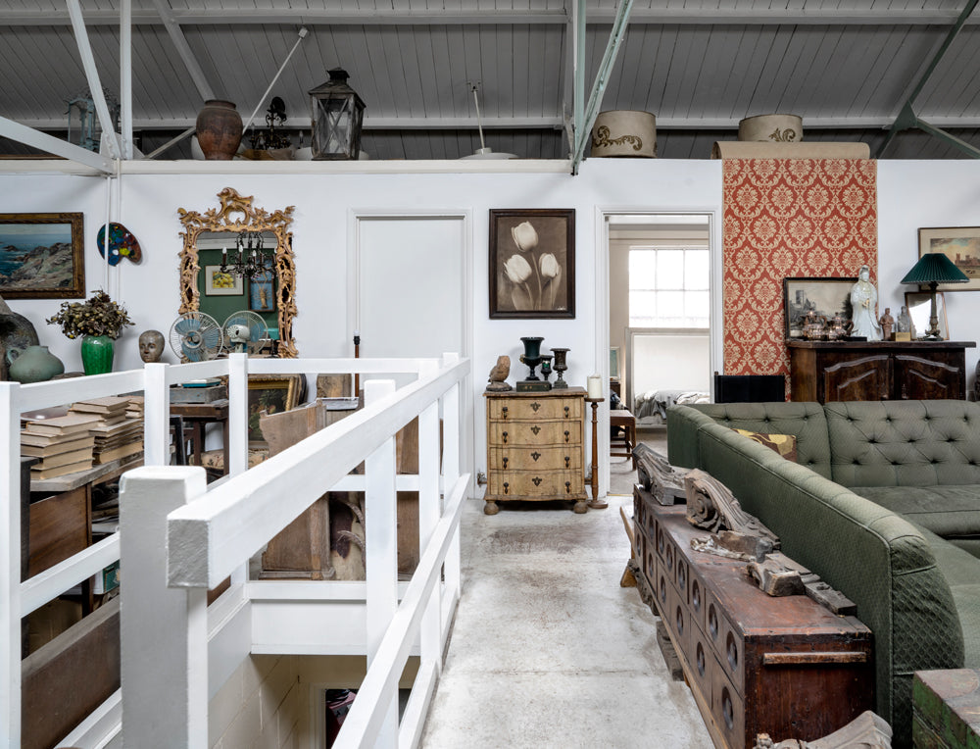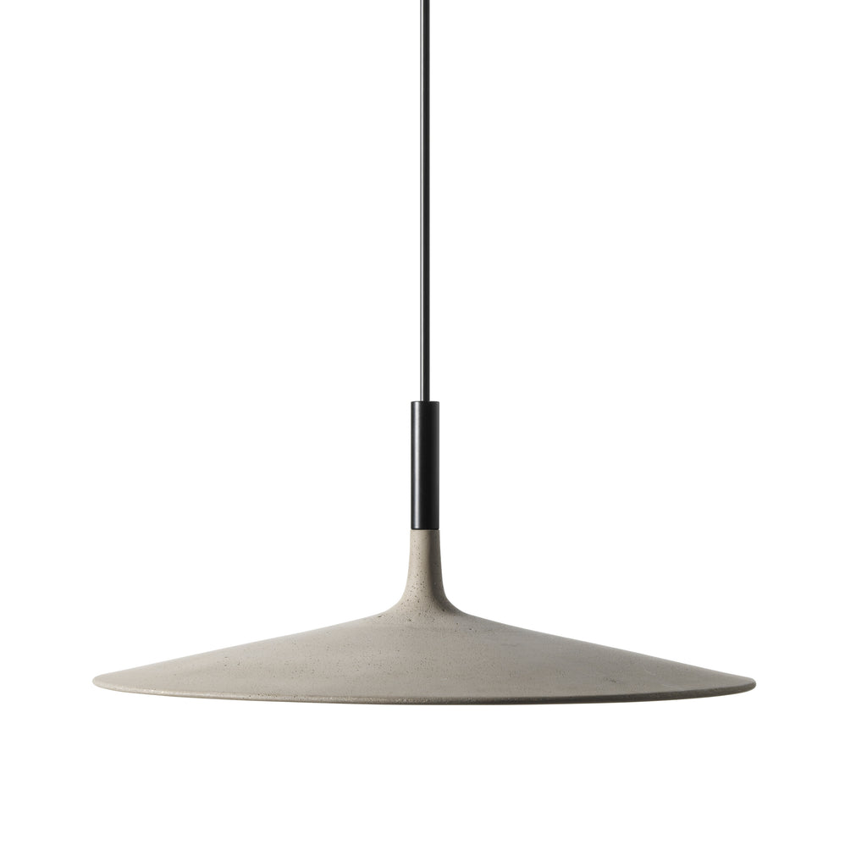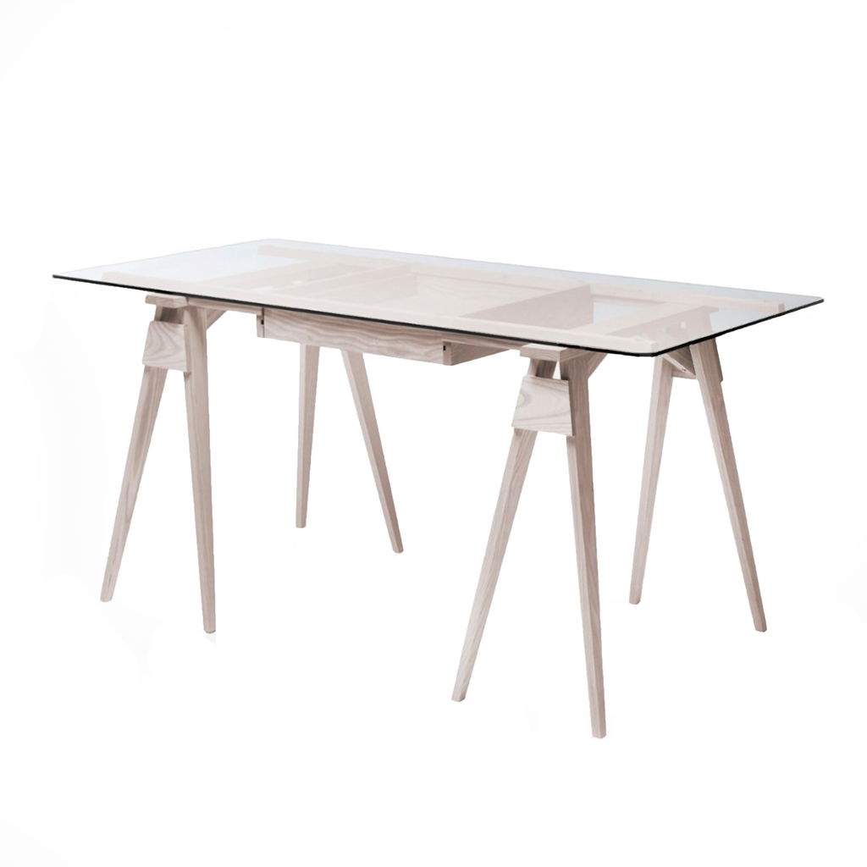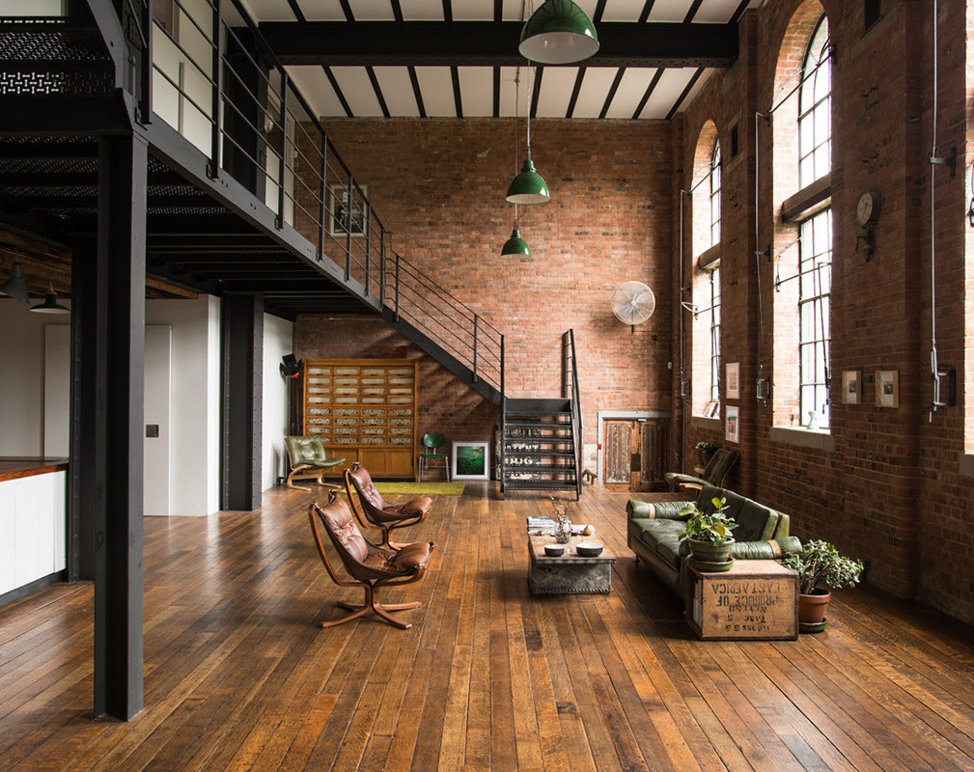
Handmade or hand-selected, we're proud to support exquisite craftsmanship and specialist skills. Join us as we sit down with artisans, curators and designers in our Meet The Designer series.
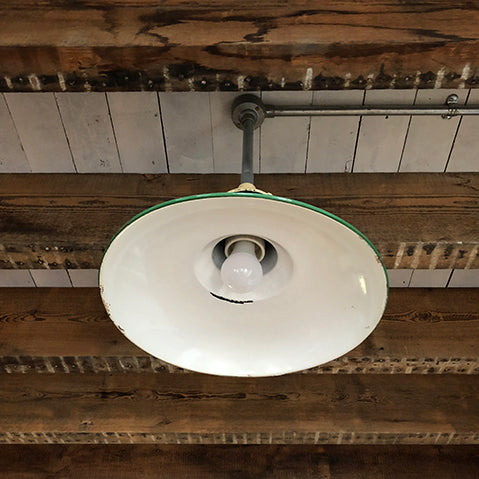
This week we sit down with Encore Reclamation, the go-to experts in reclaimed timber and vintage industrial lighting! Read as founder and director Elisabeth lends her knowledge in caring for salvaged flooring, and tells us what it’s like to have her home used as a popular photoshoot location!
Images above and below have been photographed by Ben Pipe.
What is Encore Reclamation? What do you specialise in?
We are a reclamation company, specialising in reclaimed timber, industrial and antique lighting, and some decorative architectural salvage. Our main focus is on reclaimed timber, which includes floorboards, ceiling joists, and wood suitable for cladding.
Our business is almost exclusively online-only, although we do have a grain barn in Essex where our stock is stored, and clients are welcome to come down and see us by appointment.
What do you look for when sourcing reclaimed timber? And where are the kinds of places that you source that reclaimed timber?
We normally source reclaimed timber from building sites, either directly from demolition companies in charge of removing items from the site, or from runners, who act as the middlemen between the demolition companies and the reclamation retailers.
There are a few things we look for when deciding what types of stock will be good for our client base. Generally speaking, the older the better. We aim to stock timber that is at least 60-70 years old, but from time to time we come across 300-year-old timber as well. On average, the stock we carry is between 90-110 years old. We are always looking for what we consider to be the most “characterful” timber we can find- wood that looks and feels like what it is. Something with history and a story to tell.
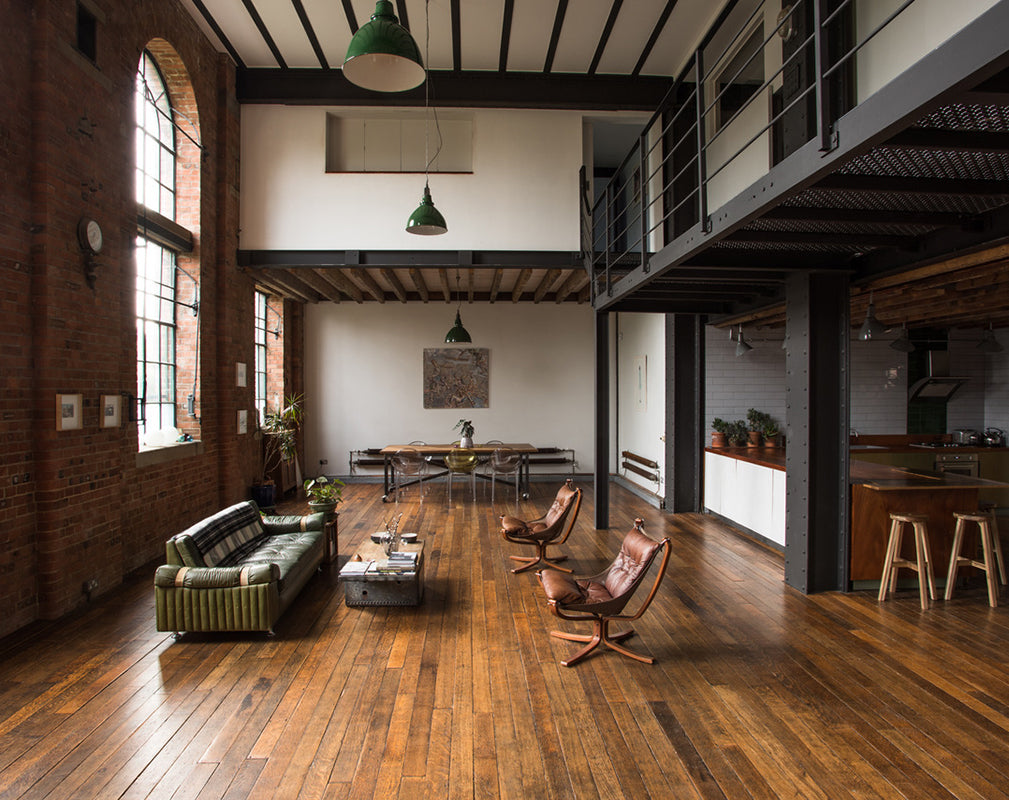
What else do you source in addition to reclaimed timber?
Timber is our main stock item. We also source and sell industrial lighting and light switches, and if we pick other items up along the way, we will add them to our website.
Who are some of the clients you have sourced for?
Our clients really run the gamut from large to small- we work with interior designers, architects, joiners, large and small building companies, and of course retail clients looking for timber for their personal projects.
We have supplied retailers like Fat Face and Cath Kidston. And we’ve been involved in countless hospitality fitouts with restaurants such as Pizza Pilgrims as well as Notes coffee, and the canteen at Shoreditch House. We were also incredibly honored to supply artist Joachim Koester with reclaimed timber for two of his large-scale installations - one featuring at the Turner Contemporary Gallery.
Do you have any inside tips for caring for flooring and/or vintage pieces?
We have reclaimed timber throughout our home; we have used Osmo Hard Wax Oil to finish all of the floors, and can’t praise it highly enough. It brings out the best character in the wood, and is incredibly forgiving if it gets scratched- you can reapply without sanding.
We also have exposed reclaimed ceiling joists, which we cleaned up with a Festool polishing brush, it’s a miracle tool!
You’re based in the Spratt’s Factory, what do you enjoy most about living/working there?
There’s very little not to love. We live in a converted Victorian dog biscuit factory. The thing we appreciate the most is the space- it’s about 3000 square feet! All of the units in the building have these amazing double height original arched windows. The natural light they let in illuminates the brickwork so beautifully.
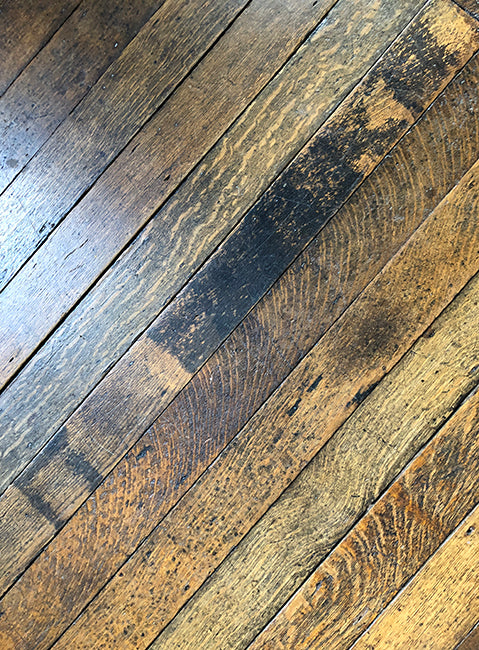
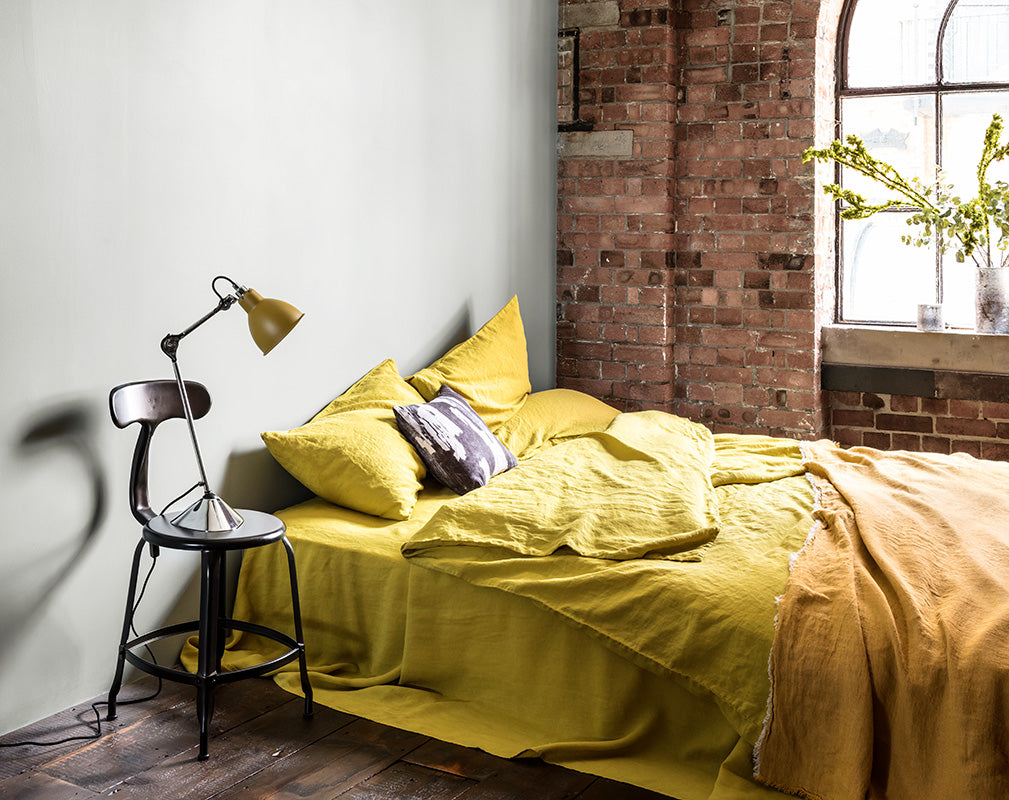
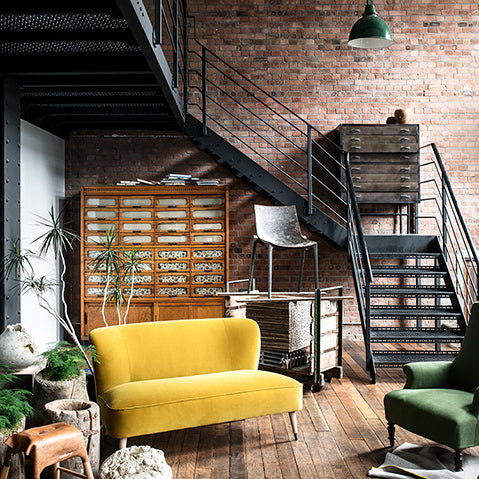
Interestingly, your property is often also used as a photoshoot location! Could you tell us about some of your favorite shoots that have taken place there? How does it feel being behind the scenes?
We’ve hosted some pretty amazing shoots here, everything from fashion photography to feature filming. The most interesting ones are usually the most design-conscious ones, like a Gordon’s Gin TV advert which featured a dancing, cocktail mixing boar. Of course, the shoots with actors and musicians are fun too! Willem Dafoe, Samuel L. Jackson, Ryan Reynolds, Neil Gaiman, Marcus Rashford (Manchester United), Asim Chaudhury (Chabuddy G), Rachel Hurd-Wood, and Rita Ora have all crossed our threshold in the last couple of years. It’s strange to see photos of our home appearing in their social media feeds! Print-wise, some of my personal favorites are shoots we’ve hosted for Harrods Magazine, Living Etc and C-Heads Magazine, and of course Warehouse Home! Brora Cashmere recently shot here too; I’m looking forward to seeing those photos when they are published. They even used our dog in some of them.
Being behind the scenes can be strange during large-scale shoots as they can be quite intense. At those times, your home really cannot be considered your own; crews come and take the space over and we normally just clear out entirely and let the team get on with what they have to do.
We recently completed a major renovation on this space, and we designed it so that we could have somewhere to go during smaller scale shoots with smaller crews. So now we have a room that functions as an office and a family room with an adjoining bathroom. It’s comfortable and set away from the main space. It enables a client to get on with their shoot, and us to get on with our work day.
Images left and above have been styled by Hannah Franklin and photographed by Oliver Perrott for Warehouse Home magazine.
