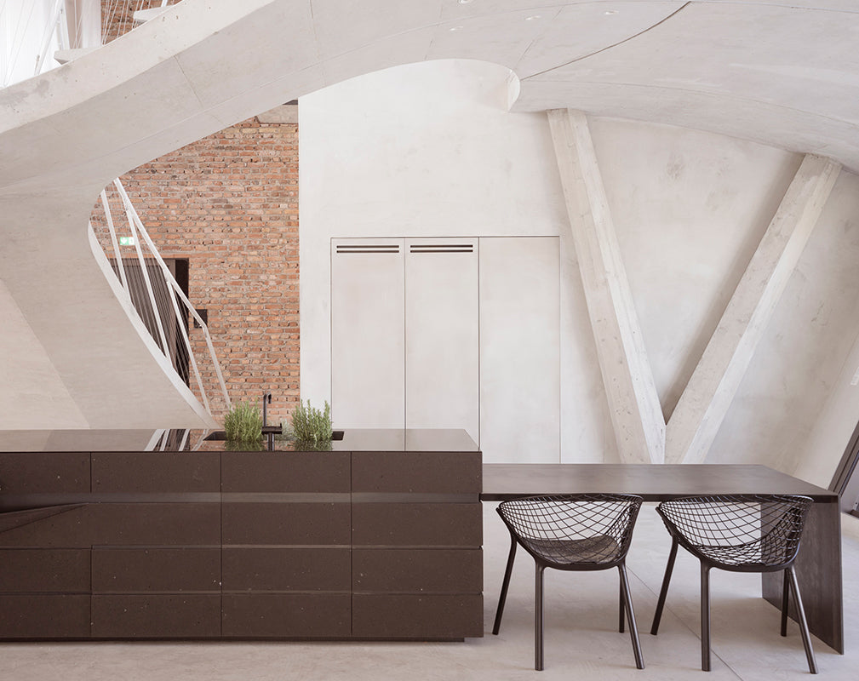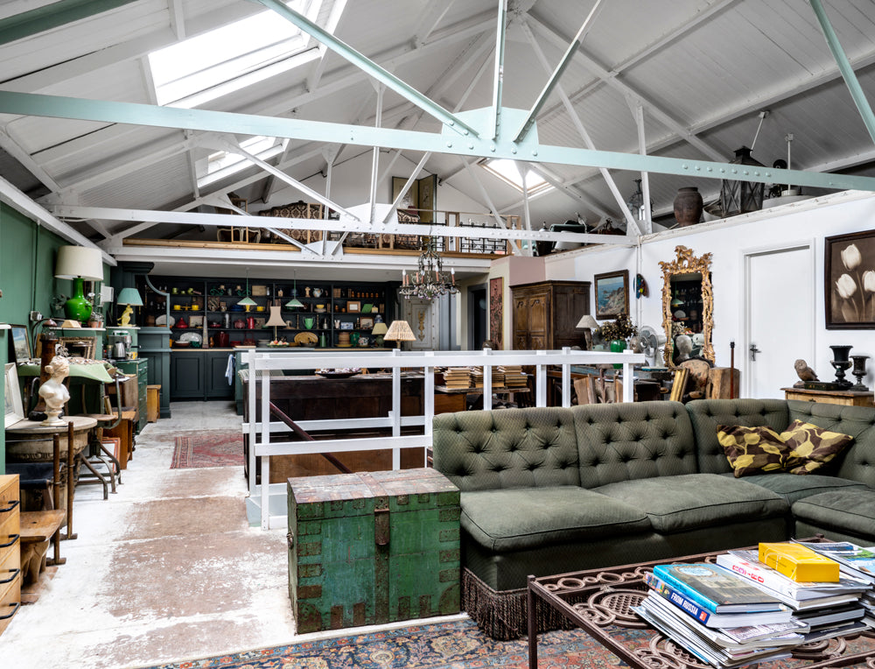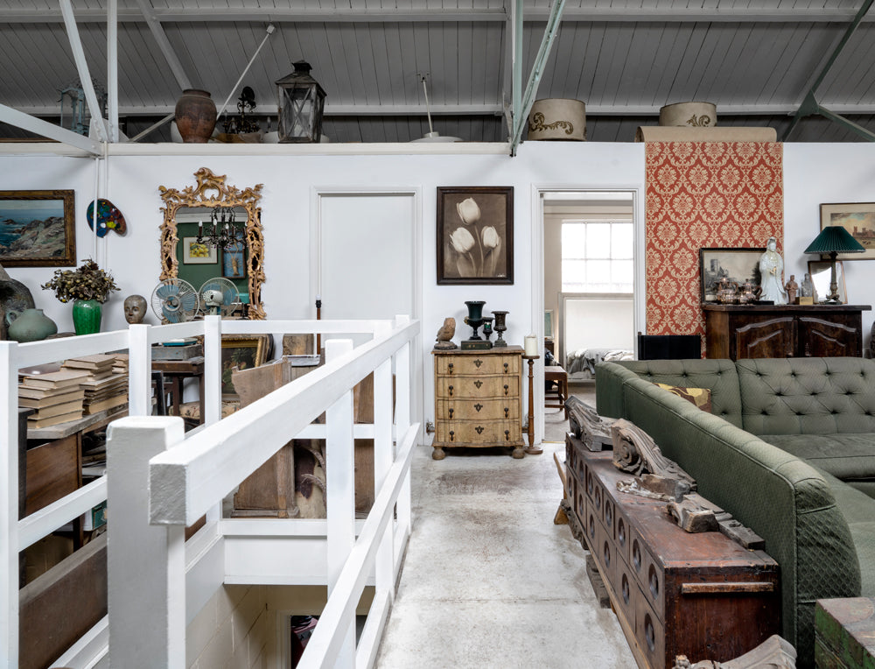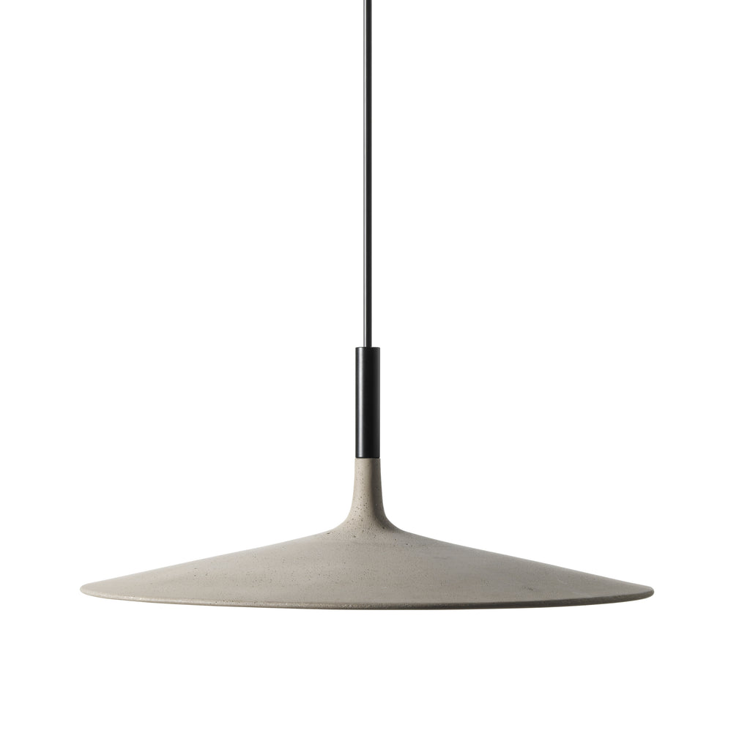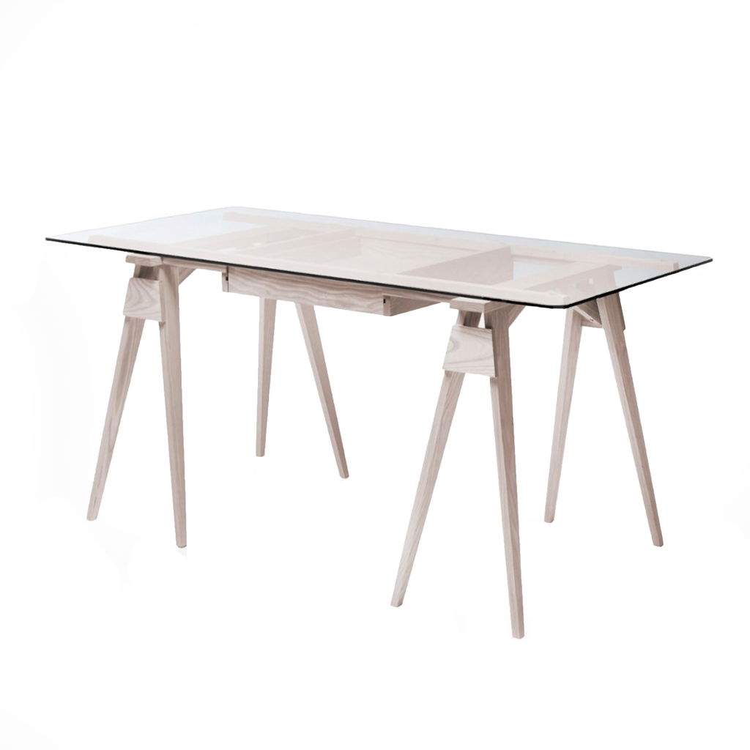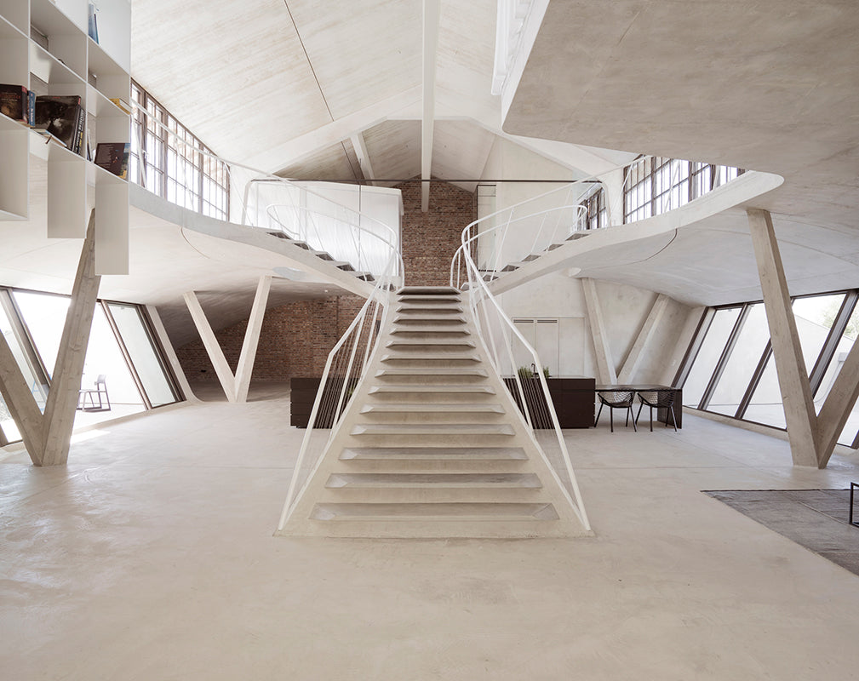
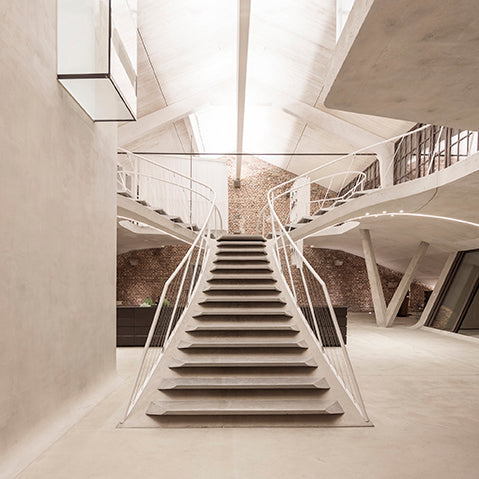
This impressive 350 sq m, split level loft in Salzburg, Austria has been recently converted by visionary architects Smartvoll. Located in Panzerhalle, an area where tanks were once stored and repaired, this extraordinary apartment now sits amongst a thriving neighbourhood of creative co-working spaces, coffee shops, bars, and restaurants.
According to Smartvoll, the challenge was not only to preserve the existing space but to fill it with natural daylight. To achieve this, a sculptural concrete staircase has been inserted into the very centre of the main living zone. The staircase divides the space, creating a roof for the kitchen whilst also supporting the bedroom, bathroom, and guestrooms above. On the mezzanine, sleeping zones have been moved to the margin, providing views of the Salzburg mountains.
The carefully considered interior features smoothed and waxed concrete in a modern interpretation of the building's heritage. Subtle semi-transparent materials such as glass contrast concrete and original brick throughout.
Photography by Tobias Colz
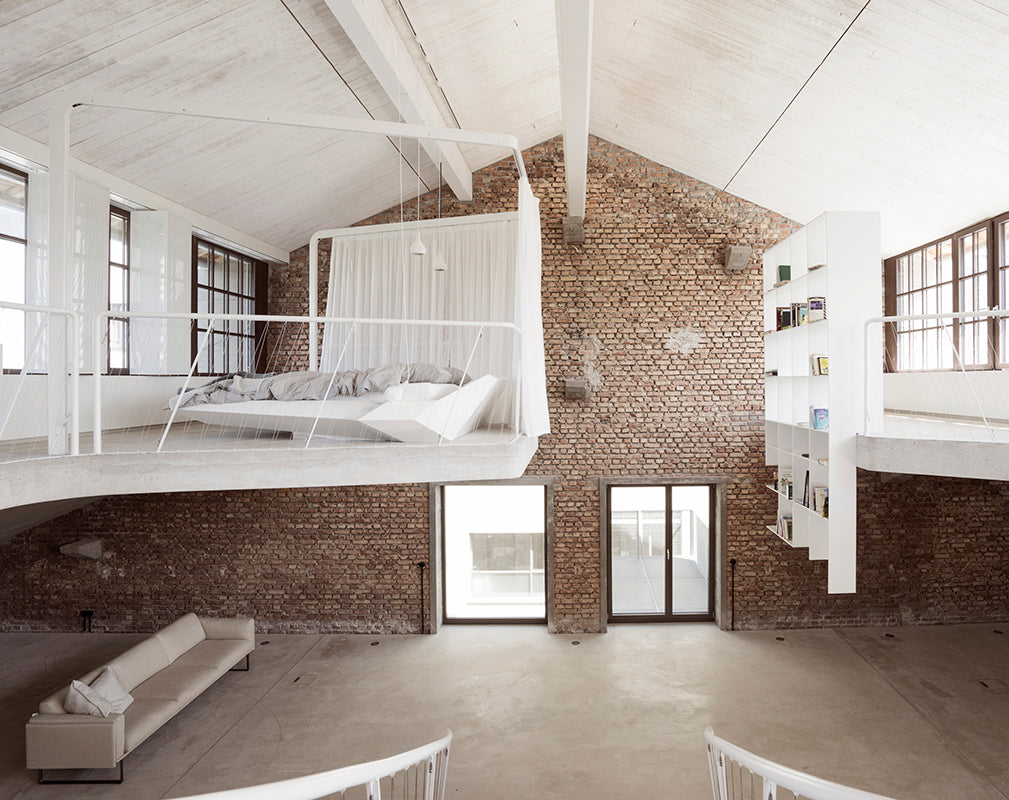
“I never play with the facade, I do not live there.”
Adolf Loos, Smartvoll
