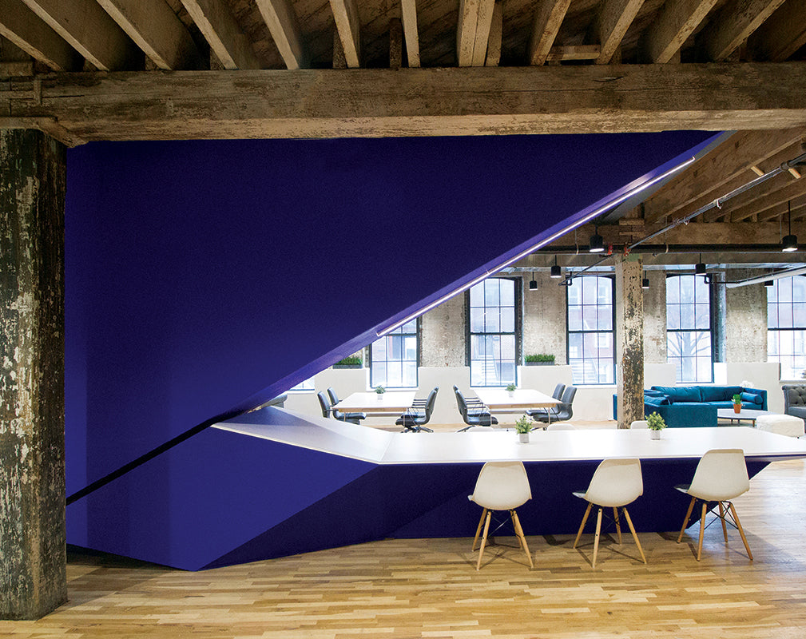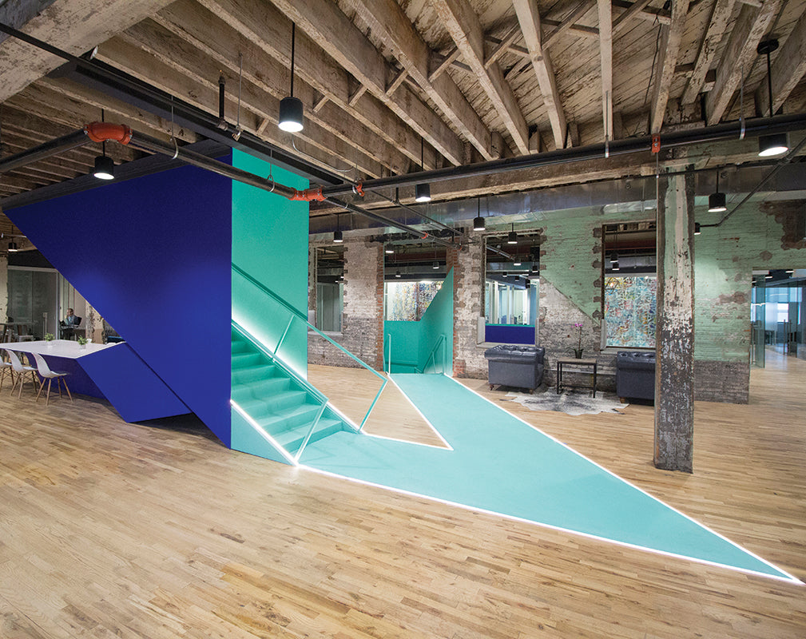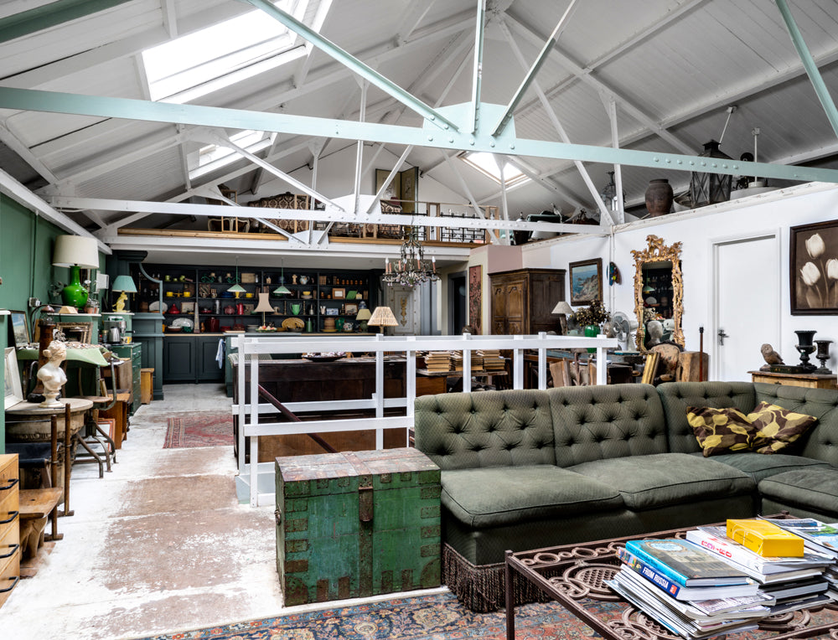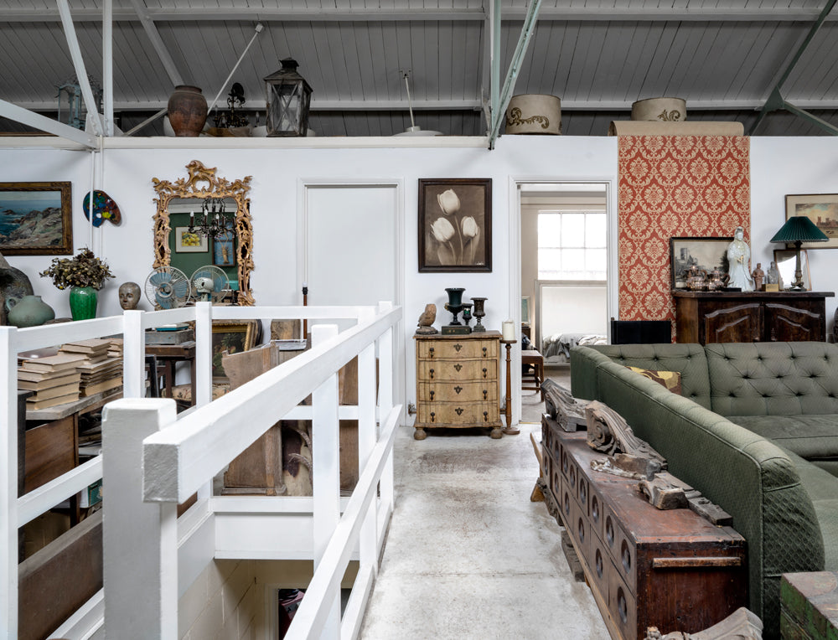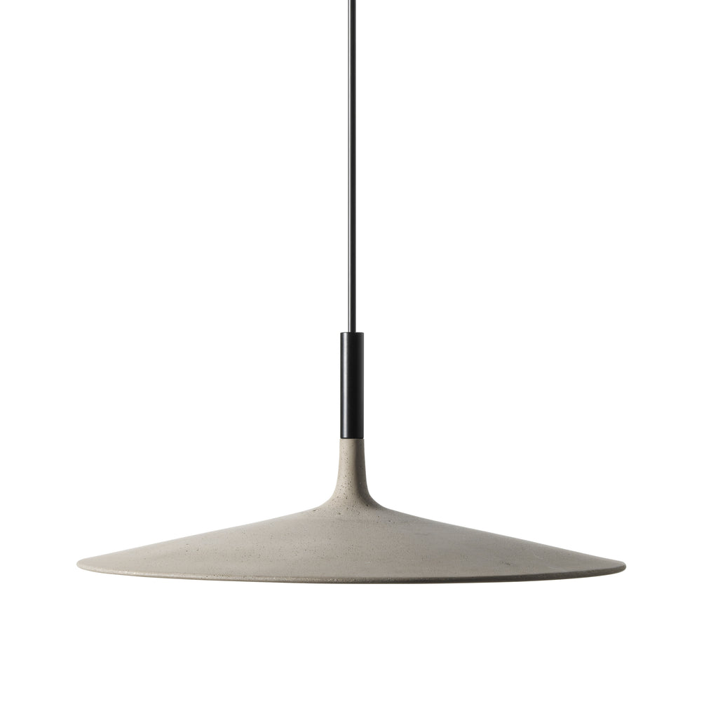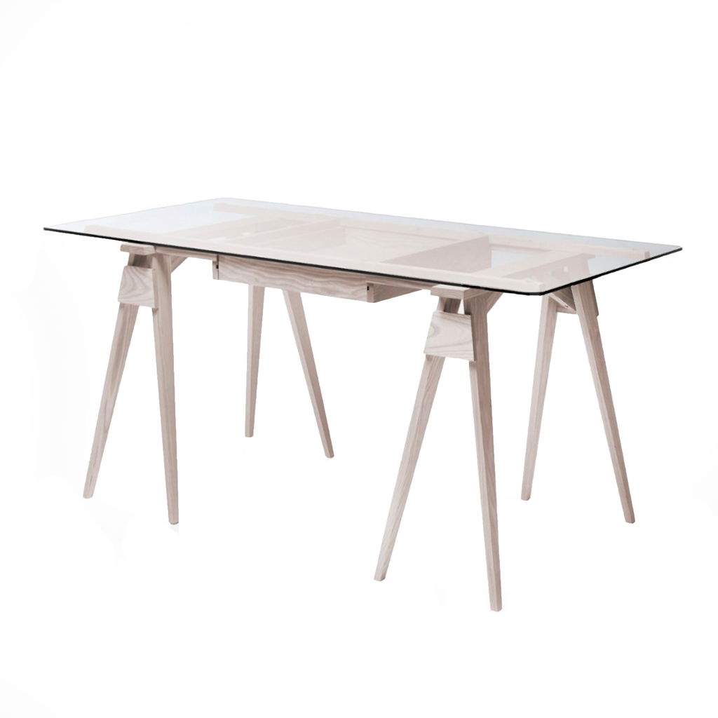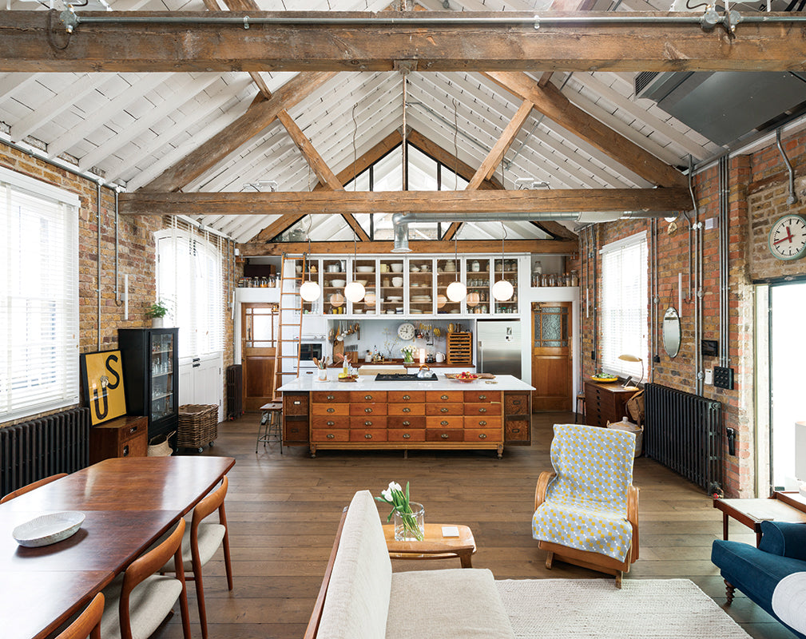
The vast open-plan spaces of former factories, mills and warehouses are ideal for redevelopment for office use. With the rising popularity of collaborative working, facilities are springing up around the world. And freelancers, entrepreneurs and startups are flocking to them.
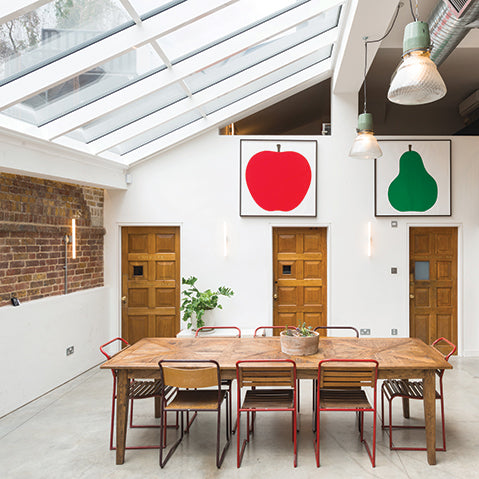
Two new, very different conversions, on either side of the Atlantic, prove that the imaginative reuse of industrial buildings can foster creativity, collaboration and a sense of community.
(Above, and left) Paper Mill Studios are the realisation of a long-term ambition for photographer Sam and stylist Sarah. They worked closely with Gresford Architects and Stack London to bring new life to a former industrial building, just a stone’s throw from ‘Silicon Roundabout’.
For Sam and Sarah Robinson this is a live-work arrangement. But the creative workspace evokes the essence of a stylish warehouse home throughout. Original timber floors and beams, together with exposed London brick, are a striking backdrop for the thoughtfully conceived interiors, combining vintage and reclaimed elements.
(Below) A dramatic blue origami-inspired staircase is the defining feature of the COWORKRS headquarters in Brooklyn. Devised by LEESER Architecture, the metal stairway unfolds through the three levels of the former factory. Yves Klein Blue on the exterior and teal on the interior, its dynamic form cleverly connects communal spaces, creating a sense of visual continuity and cohesion.
The raw fabric of the industrial building has been retained, from concrete columns, timber beams and exposed brick to original graffiti. Contemporary interventions are clearly distinguished. Colourful pathways run throughout the industrial building, linking the stairways and suggesting circulation routes.
COWORKRS comprises communal work zones and enclosed offices, together with kitchen and dining areas, glass conference rooms, a lounge and rooftop terrace. The venue offers over 500 desks for the next generation of startups.
