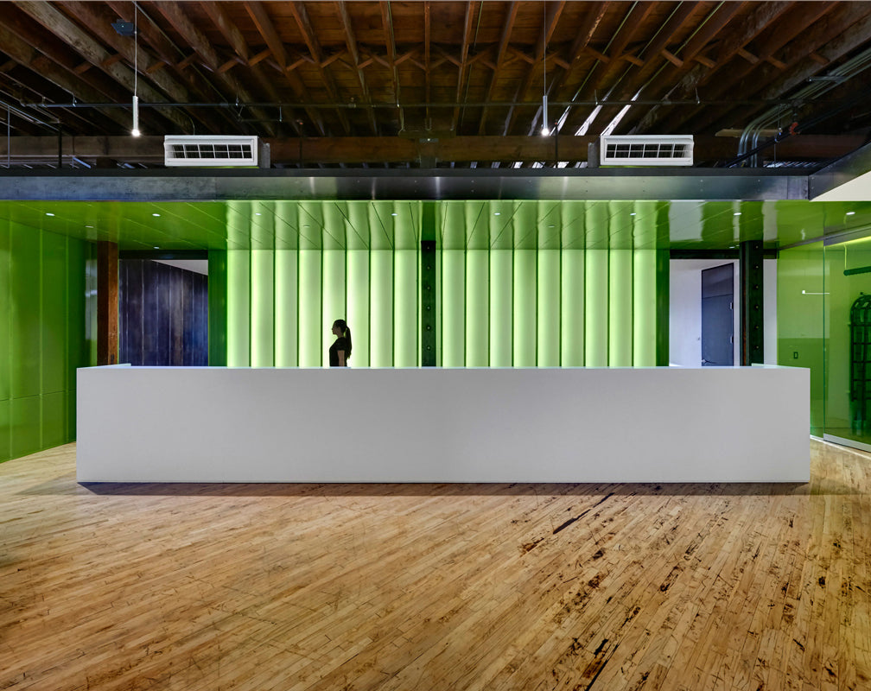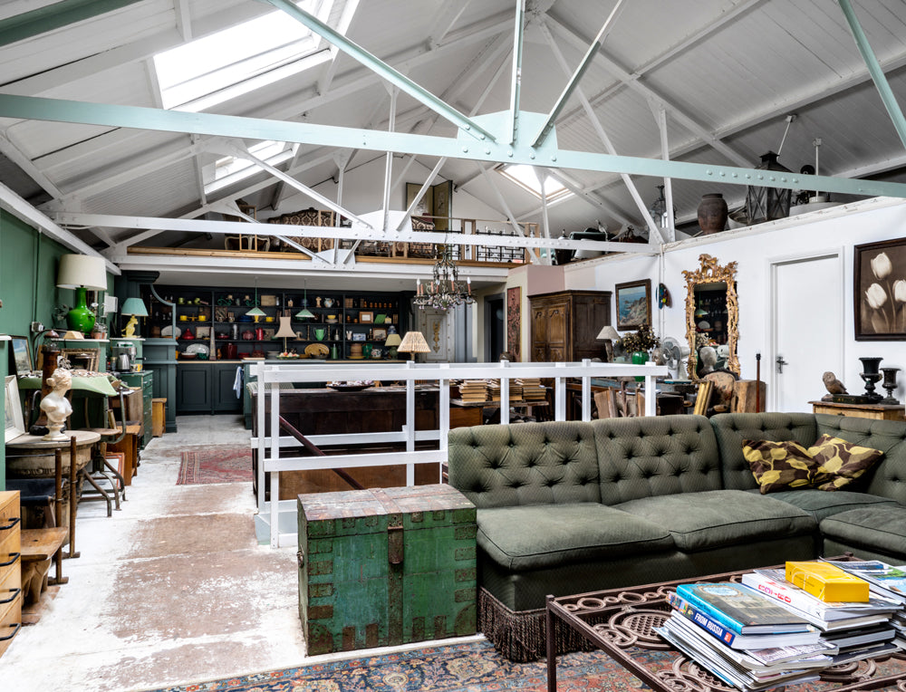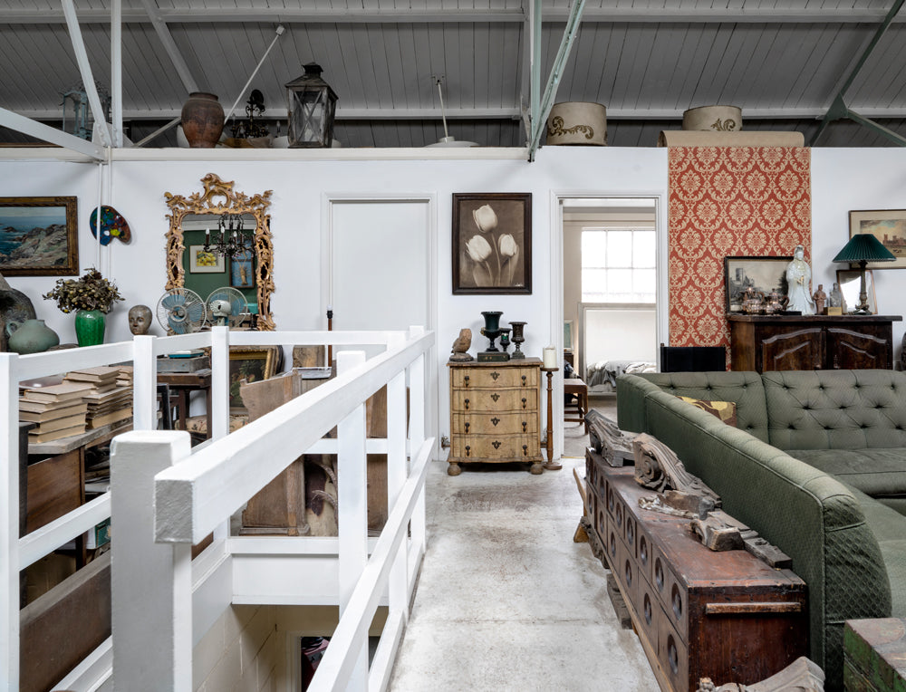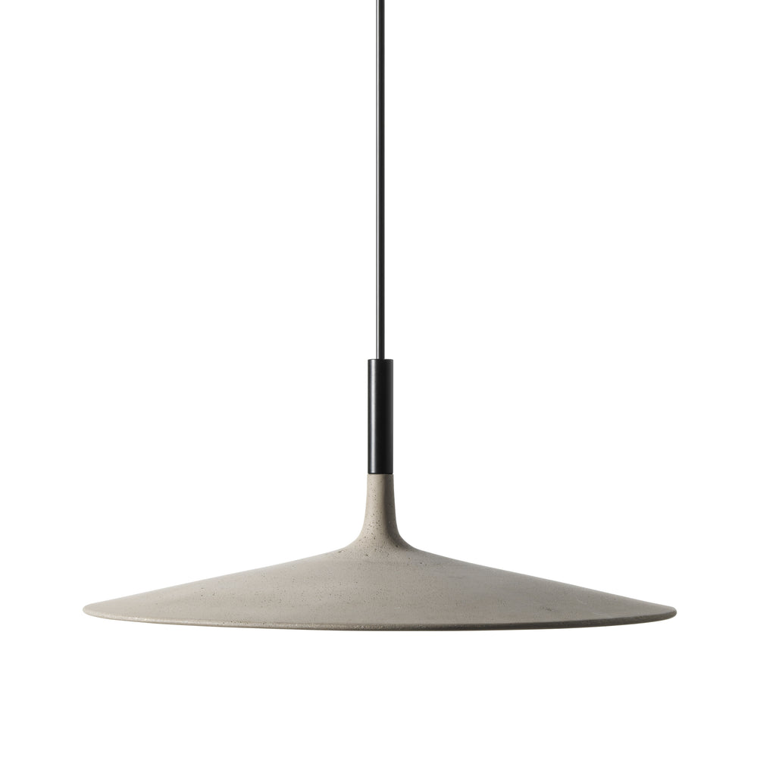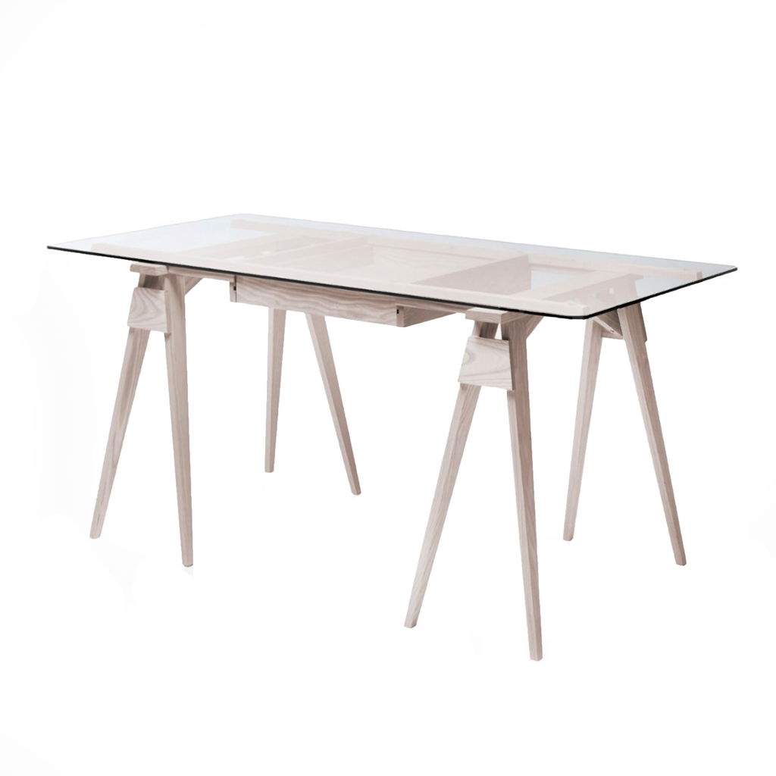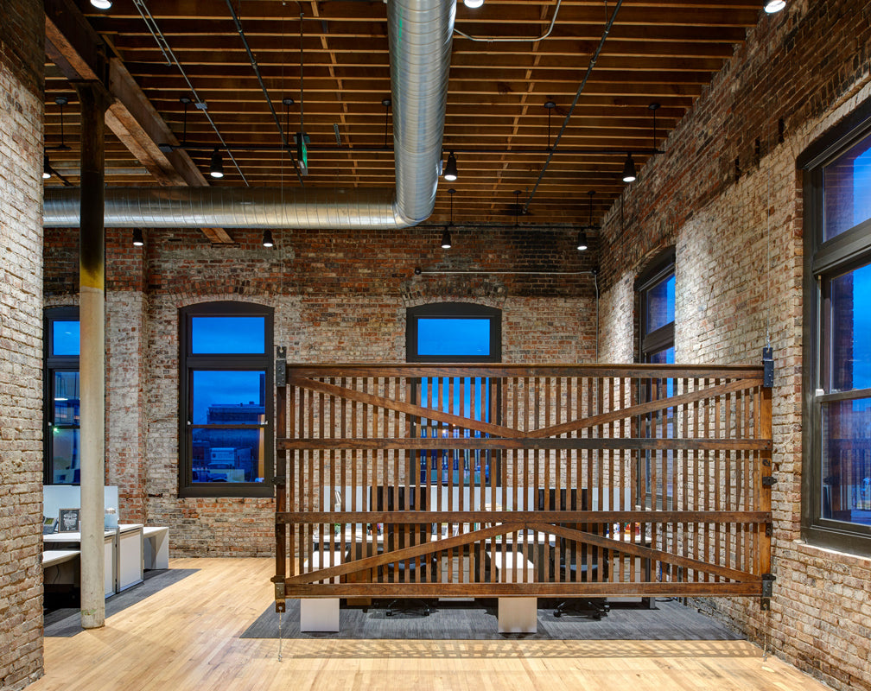

Des Moines in Iowa, America began as a coal mining town back in 1864. Through the rest of the century, a number of mines were exhausted and left behind for another. By 1893, 23 mines existed in the region, however by 1908, the city’s resources had vastly depleted and the city became reliant upon other forms of industry. Efforts to rejuvenate the city during the Great Depression of the 1930s did little to protect against its long-term economic effects and the city sank into decline from the 1950s to the late 1980s. Although the city has seen an impressive movement in business, its unstable past has led to these businesses overlooking whole districts in which industrial neighbourhoods continue to lie.
In 1901, in what was one of these districts, there stood a 55,000 square foot commercial building that was being used to manufacture agricultural machinery for the Advance Rumely Thresher Company. Over the course of 113 years, the building managed to stand the test of time but had been gutted by fire in 1918 and was left only partially rebuilt on a design by the Iowa architectural firm of Proudfoot, Bird & Rawson in 1919. More recently, another Iowa firm Neumann Monson Architects saw the historical significance of this disused building and saw an opportunity for growth there. They took on the project keen to grasp the sustainability that is integral to ‘breathing new life into an existing resource’. They endeavoured to create the first building in Iowa with a LEED Platinum status and the ability to produce more energy than it consumes. With its geothermal and solar energy sources, MarketOne qualifies for the Netzero energy certification. That's not the full story, however. In order to carry on in the most resourceful way possible, the firm insisted on maintaining the building’s original characteristics alongside the installation of a number of solar panels They set themselves the task of creating work environments that were ‘faithful to the 1901 facility’s open warehouse floors’.
The MarketOne project connects the use of modern heritage features and materials of the future. Neumann Monson has also worked hard to divert old materials from the waste stream by retaining and repurposing many existing materials. Load bearing red brick runs through the entirety of the industrial property and both cast iron and heavy wood columns remain a focus of the workspace. Furthermore, the workspaces are vastly open and are also left with an original high-ceiling. Where needs have required enclosed spaces, the architects have designed them as islands central to the building with short walls and low ceilings. The fact that these ceilings are well below that of the rest of the floor meant that the open aired nature of the warehouse is preserved. Glass and poly-carbonate partitions are used to do this as well, for they not only encourage daylight to enter the warehouse building right to its core but also mean that there is an open visual connection throughout each floor.
Between floors, state of the art metal stairs are a domineering presence. Heavily perforated slats offer a further visual connection emphasising the grandeur of the building. Low lighting illuminates the rugged brick walls and speaks for their impressive strength and age. In doing so it also illuminates how wasteful their destruction would be, and how wasteful their neglect has been.
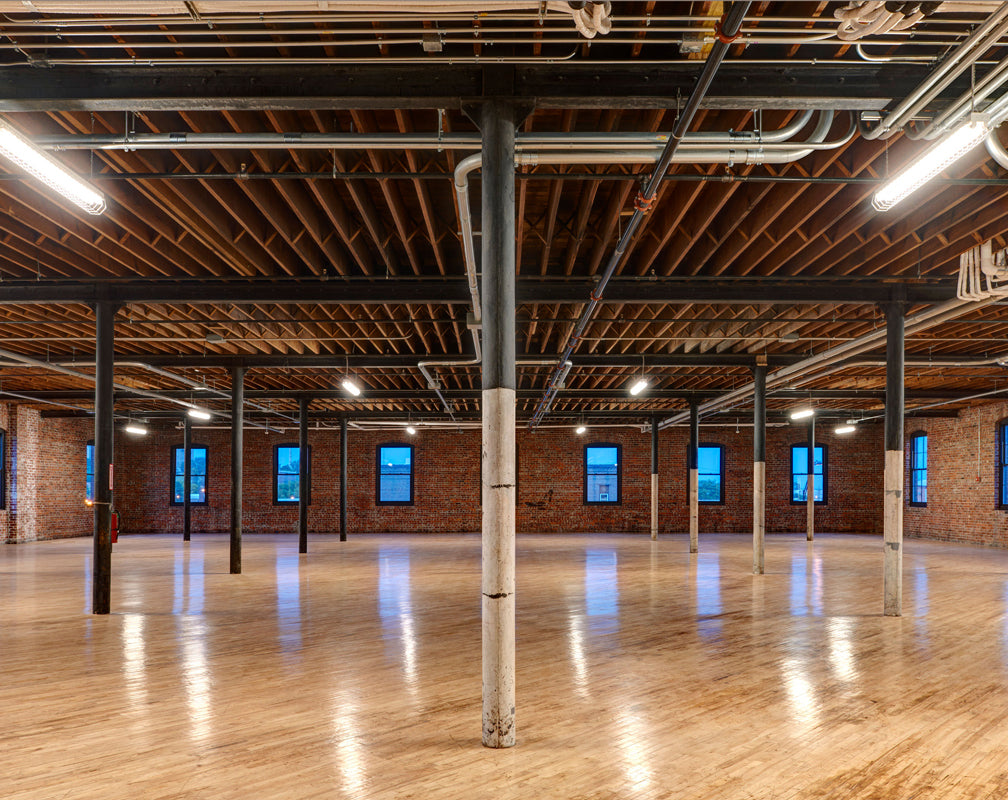
The renovation was completed in 2015, but Neumann Monson has done more than just save a building from neglect. They have used the process of industrial conversion to add new heights to Iowa, both literally and figuratively. Though the area of the MarketOne renovation has spanned 55,000 square feet, another 1,887 square feet has been added to provide a new deck on the top of the building. The architects have contributed much more prominently to the urban landscape of De Moine however. The project is the perfect example of how new technologies and old characterful structures can work together. Culture can be retained whilst energy efficiency can be improved.
Since the completion of the building, there has been increased investment in the area which has remained sensitive to respecting existing structures. And, despite the invisibility of many of the building’s sustainable features, they have been very noticeable to the public eye. This year the MarketOne project won the AIA Iowa Craft Award for 2018, joining Neumann Monson’s array of awards from previous years. These consist of the 2016 AIA Iowa Design Award, the 2016 IIDA Great Plains Chapter Award and the 2015 AIA Central States Design Award. The positive reception of the building and its sustainable features is a clear signal to other developers of where the future lies.
Photography by Cameron Campbell Integrated Studio
