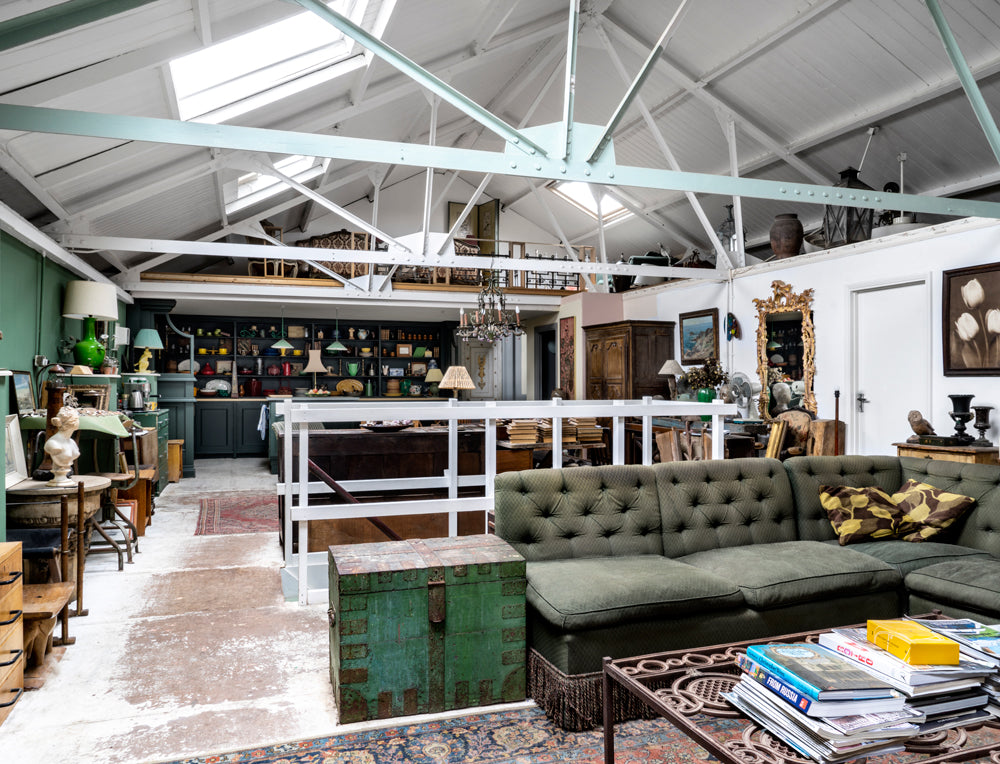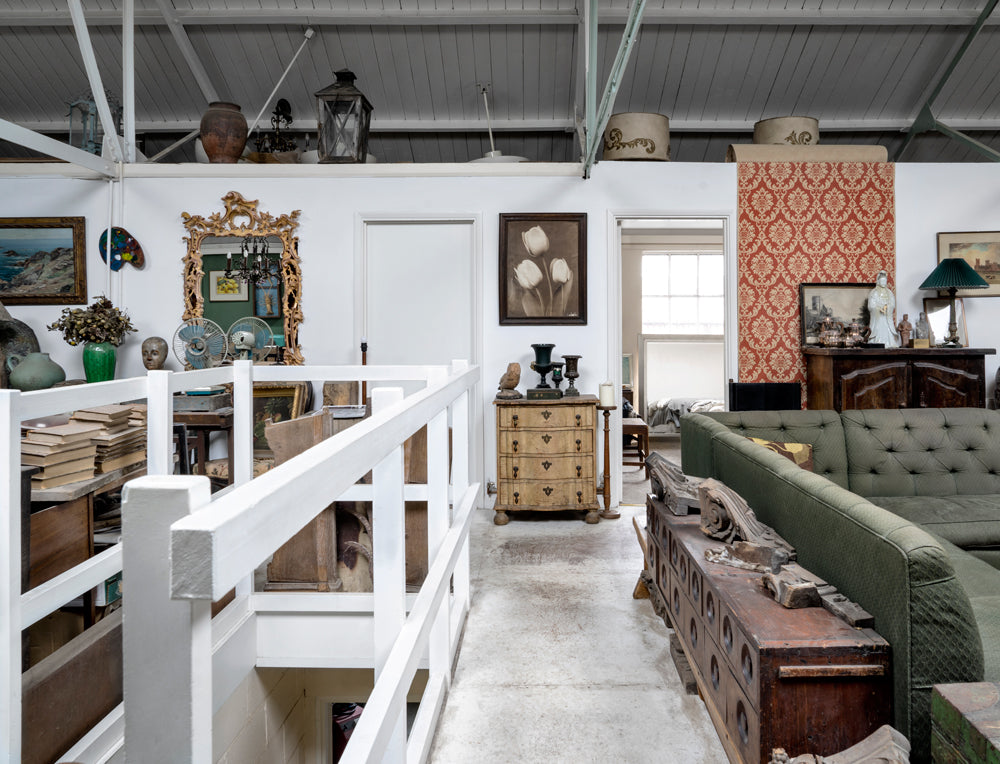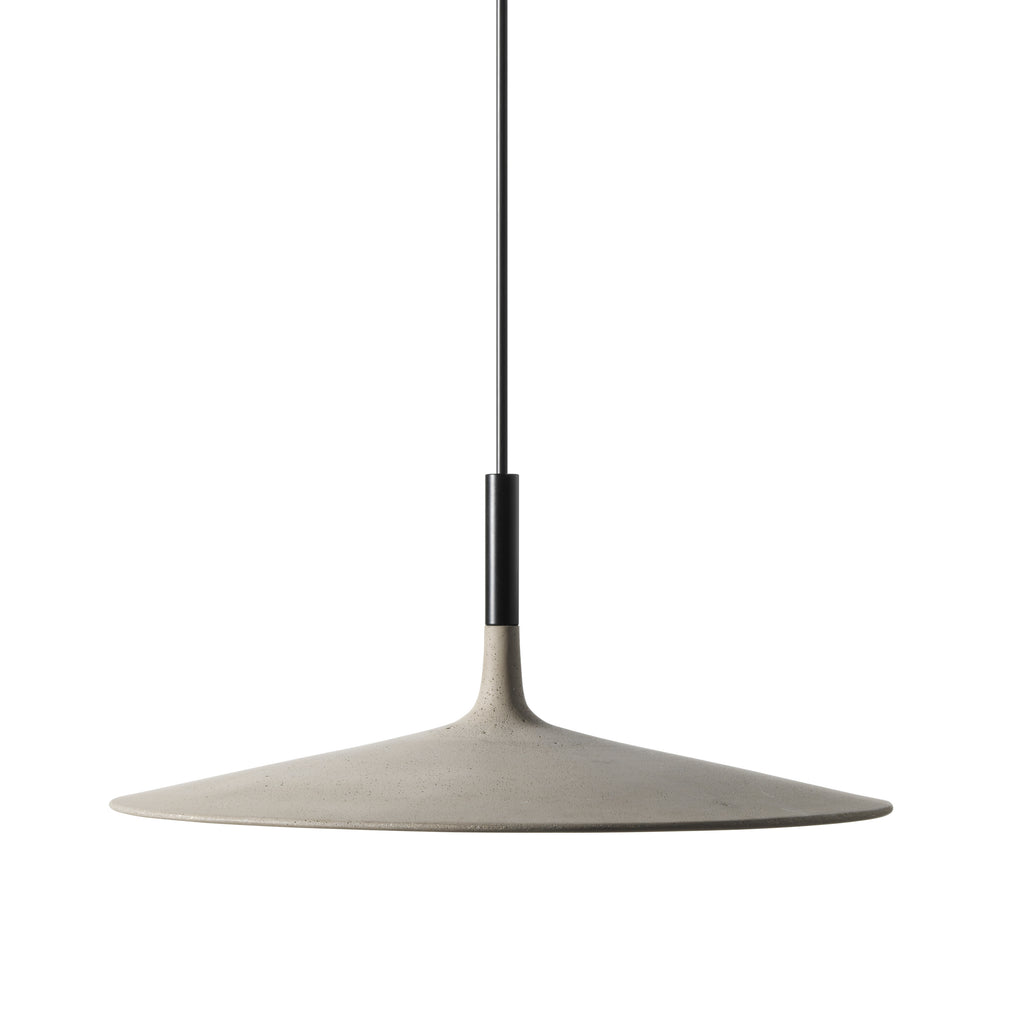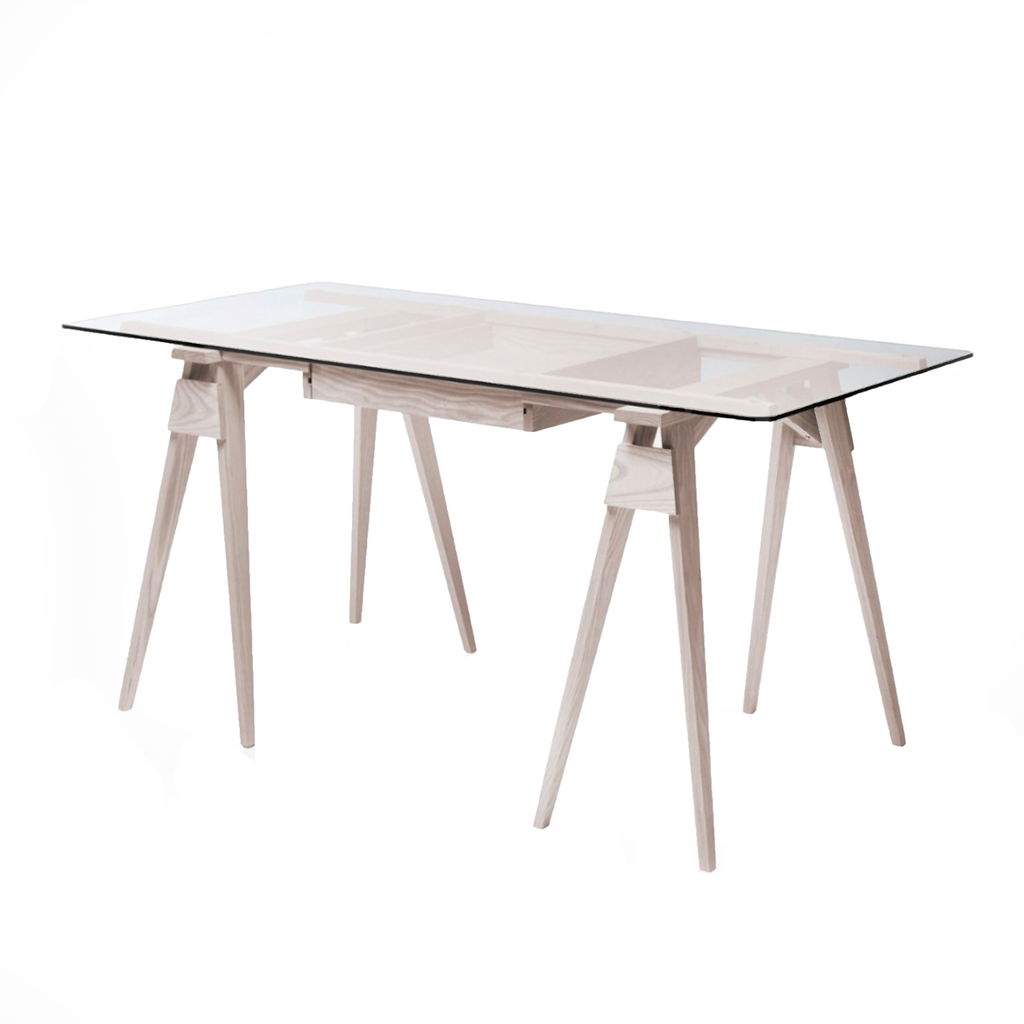

With its reputation of glitz and glamour, Hollywood in Los Angeles, America is rarely categorised as an old industrial area, but its rise is embedded in its longstanding history in the film industry. Through the entire 20th century, Hollywood faced major industrial boom periods. In the early 1900s, filmmakers began moving to the Los Angeles area to find freedom from the Motion Picture Patents Company in New Jersey. Following widespread success in doing this, in 1911 the first motion picture studio in the area was built by Sunset Boulevard by filmmaker David Horsley's general manager Al Christie. Soon after, movie studios began to multiply all over Hollywood, for example, Cecil B. DeMille in 1913 and the Charlie Chaplin Studio in 1917. These studio spaces were essentially large adaptable warehouses. Another boom of industrial architecture occurred with the rise of television in the 1950s. This prompted the construction of television and music recording studios all over the city. The future of the city is always evolving, however, and Hollywood is now becoming internationally known as a burgeoning art and design destination.
Fittingly, this month, LA-born furniture design studio APPARATUS celebrated the opening of their new showroom at 1021 N McCadden Place, right near the heart of Hollywood. This involved 14 months of renovation work on a disused television production studio and 5,000 sq ft warehouse space. This was led by APPARATUS co-founder, Gabriel Hendifar, and the firm now neighbours JF Chen, Blackman Cruz, Ralph Pucci and Regen Projects. The challenge was to adapt an old industrial space to channel the brand’s signature polished aesthetic through a Southern California lens.
The design studio was able to accomplish this goal with a palette of desaturated sunset tones and attention to detail such as the positioning of paintings of De Chirico to propose a refined vision of Los Angeles living. However, the textures and materials used in the architecture of the showroom pay great dues to the industrial origins of the building. Steel and glass both feature in the entrance of the showroom, and the building has been left without any street-facing windows. Instead, natural daylight will champion the studio coming in from a row of clerestory windows 15 feet above the ground, in order to allow a transportive experience that echoes that of the New York APPARATUS space. They emulate the style of warehouse windows. Furthermore, retaining the raw and combining it with the smooth that has been produced by new technologies has been central to the project. In the architecture lies a mix of a mix of stone and veneer, and in details fabrics and textures range from the rough to the refined. Other basic materials have been used to craftsmanlike effect in the building’s plaster walls, troweled by hand, and about three tons of discreetly placed gravel.
Photography by wichmann+bendtsen; Styling by Helle Walsted.




