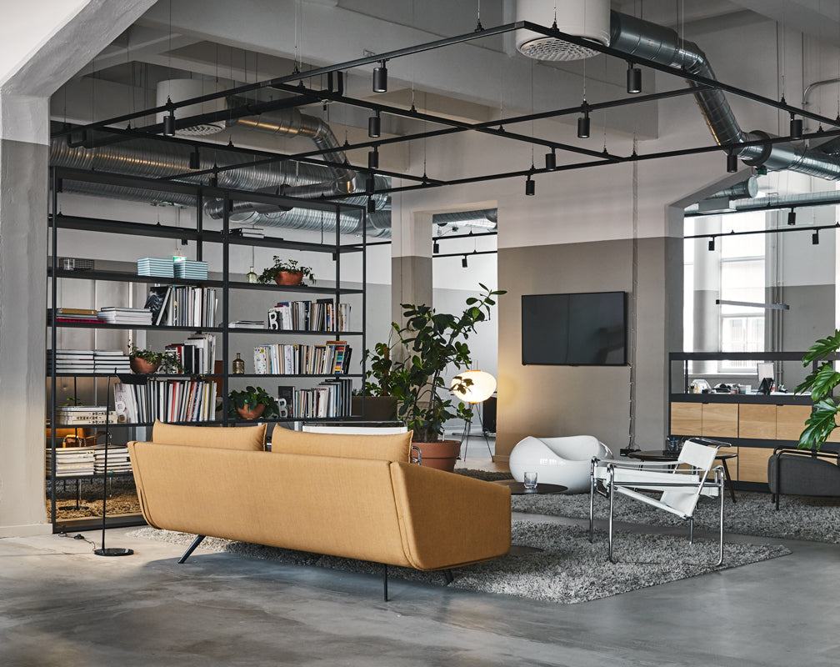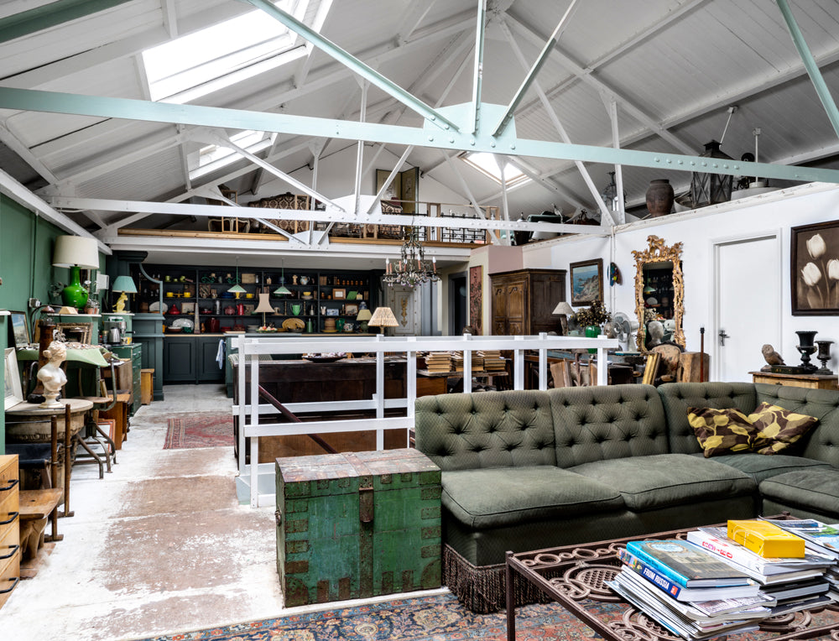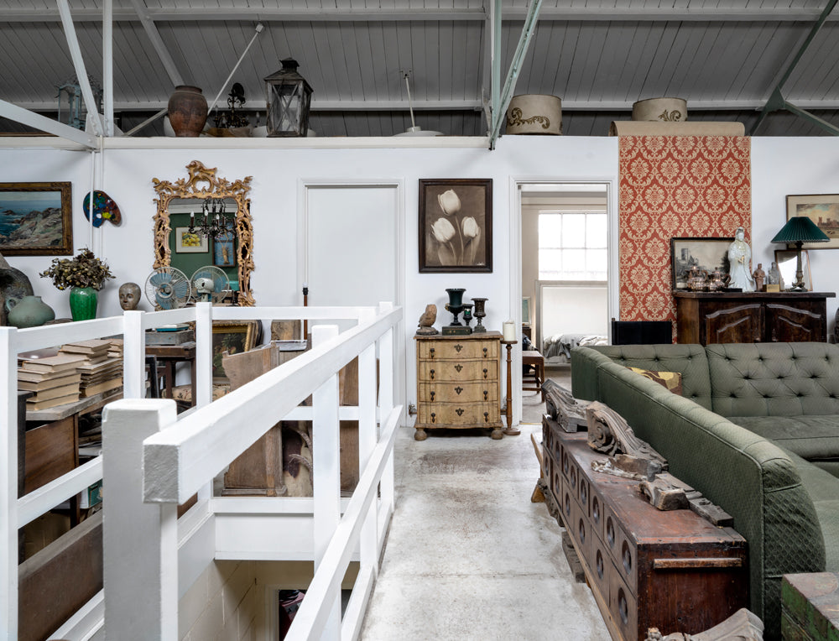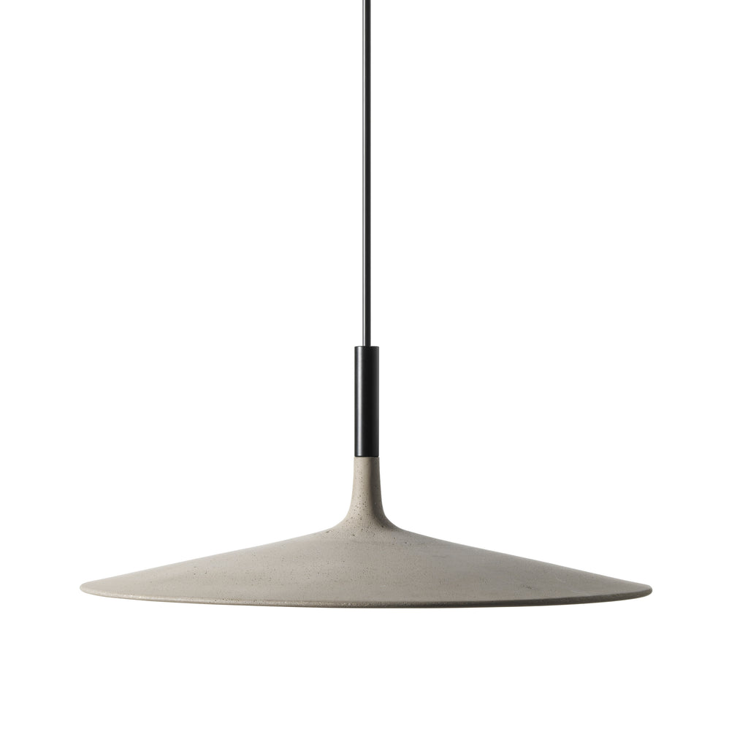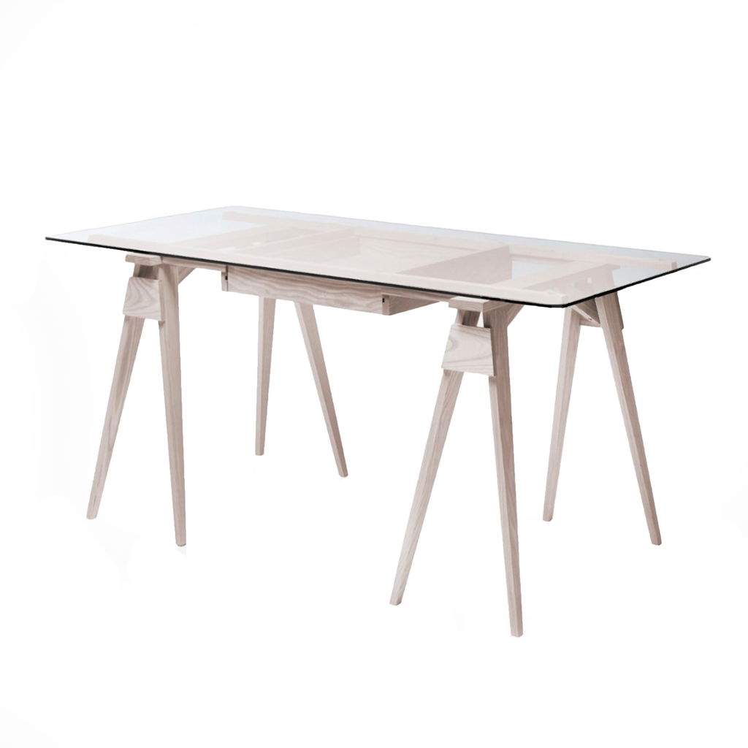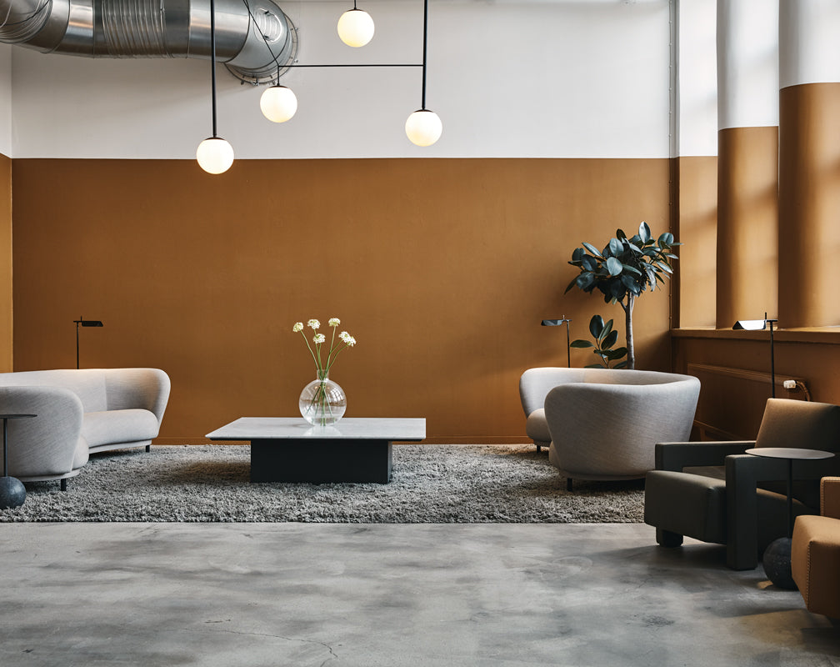
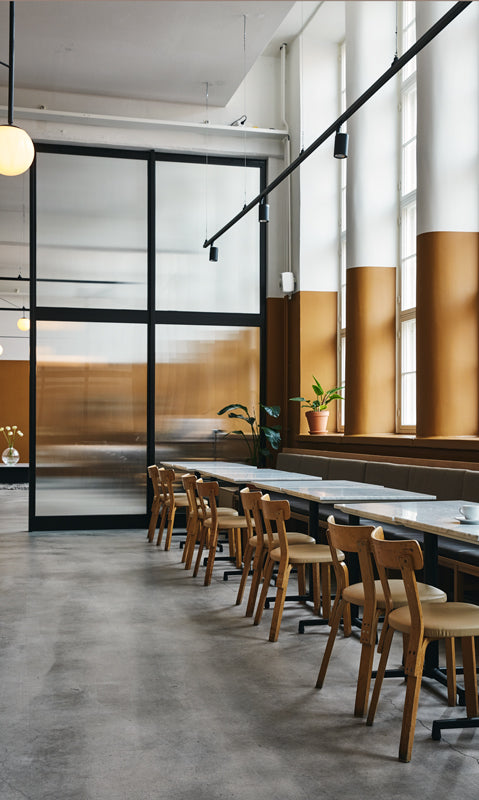
Industrialisation was once key to the growth of Helsinki, the capital of Finland. The process began in the 1860s and culminated in the construction of industrial areas to the North of the city such as the district of Kallio, which was primarily inhabited by factory workers. Whilst this is no longer the case, many factory buildings remain. They are finding new purposes, however, new ways to participate in the city’s modern climate.
Bob the Robot found a home when Joanna Laajisto Studios created the House of Bob for the Finnish advertising agency. Working with an old bread factory, the studio intended to design the six-metre-high factory space to be more like a private member’s club than a corporate environment. The studio decided to celebrate and work largely with the industrial features already inherent in the property seeing that the quality and longevity required for a high-end work environment already lay within it. In the 1,500m² factory, space lay ideal for example; it was vastly open plan, offering good potential for workers to interact with one another. The property was just in need of a little design expertise.
Now, public areas, such as the lobby and café have been left open, allowing both customers and employees to mingle freely. In these areas of the office space, striking chandeliers have also been custom made. Their straight black metal structures hang at a right angle to the open ventilation and pipework that sit along the ceilings and the walls. The strict angles of the industrial feature and stylistic features mean that they complement one another well.
Furthermore, fluted glass panels have been used to divide open plan space, for example, it is used in meeting room walls. This offers privacy without encroaching upon the large and open air that is inherent to the cavernous warehouse building. In addition, the use of more alternative materials ‘breaks away from typical corporate office environments’ as Joanna Laajisto puts it.
The studio approached materials with a keenly resourceful eye, repurposing where they could in order to help with budget costs. Laajisto stated, “We like the idea of hi-lo design; high-end details side by side with lower end materials. For us it was fulfilling to use marble pieces with defects that normally would be left unused’. The marble of which she speaks is Carrara marble, which was used continuously through the design of House of Bob. Paired with the oil slick of the natural MDF used in the workspace’s stair rails, the building began to take on an industrial luxe aesthetic. Completed at the close of summer 2018, the office pays homage to its history in a number of unconventional ways that make the project nothing less than cutting edge. It is no surprise that Bob the Robot has moved so keenly into the workspace this November month.
Photography by Mikko Ryhänen.
