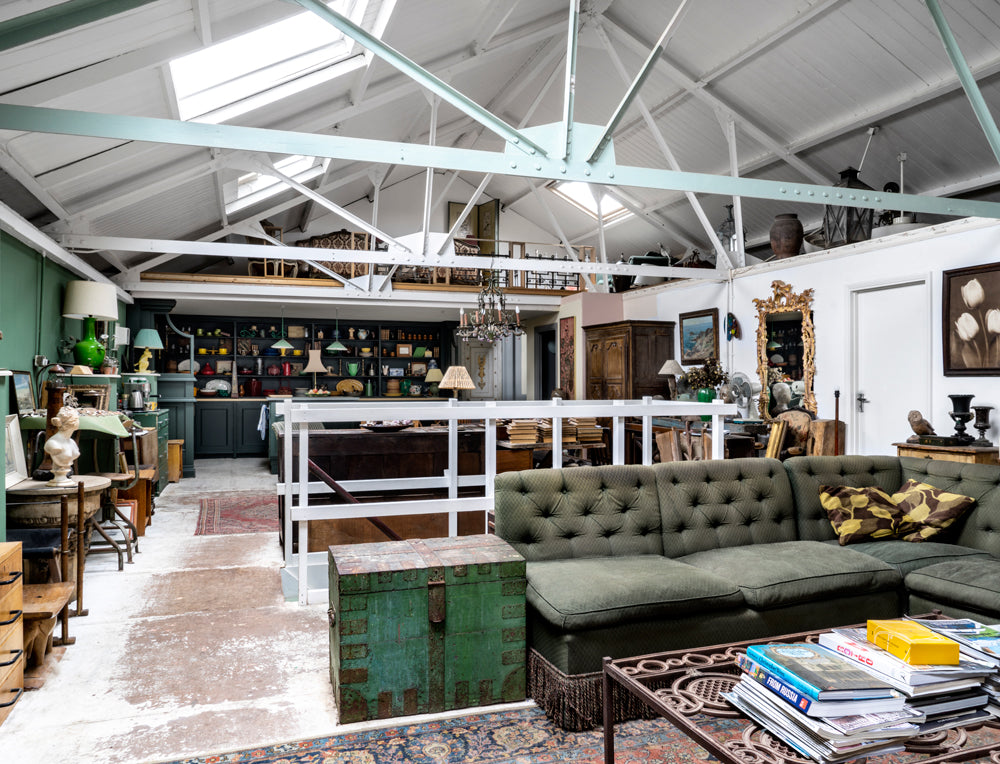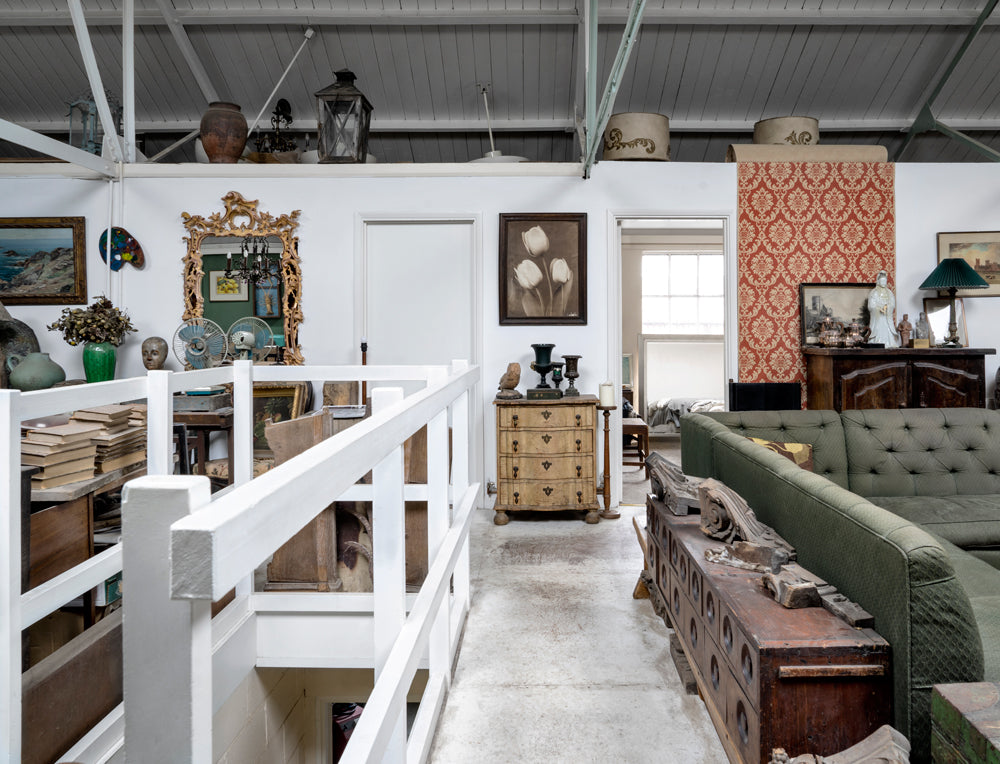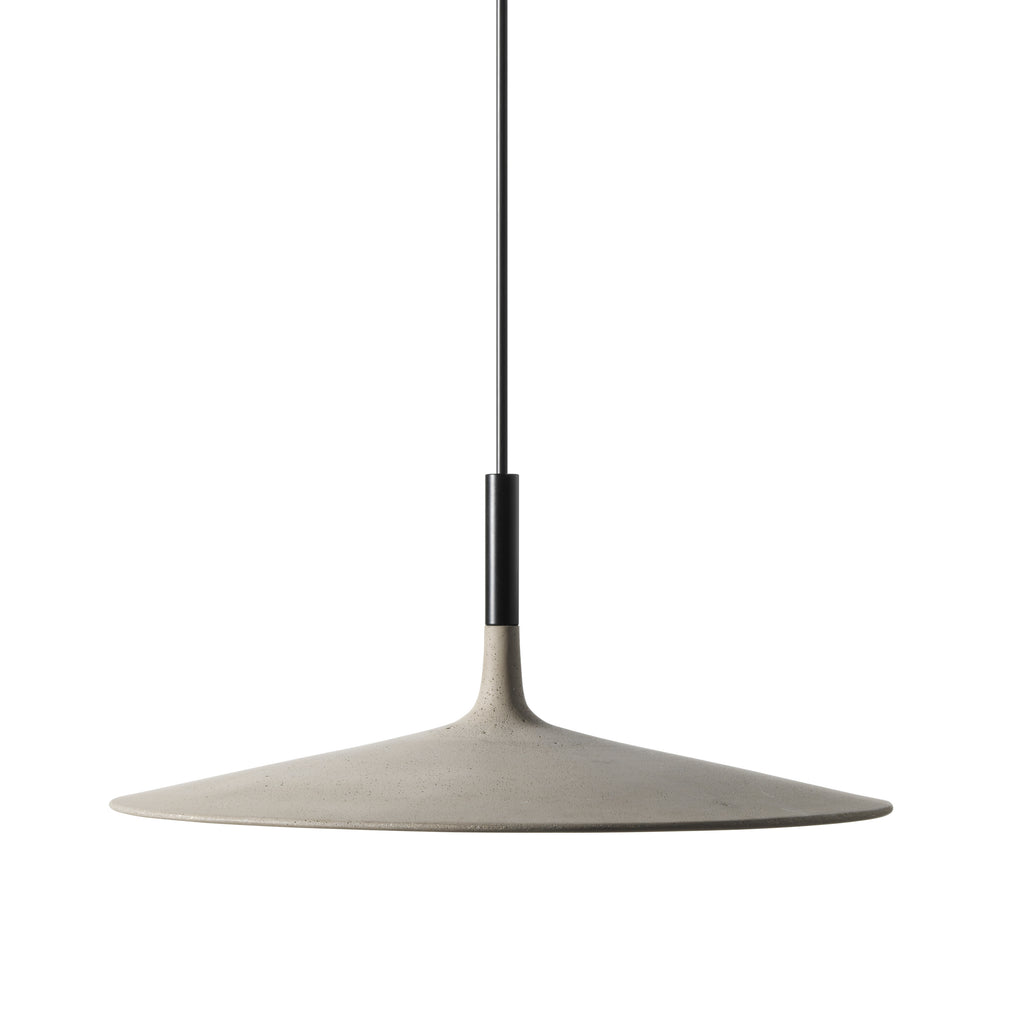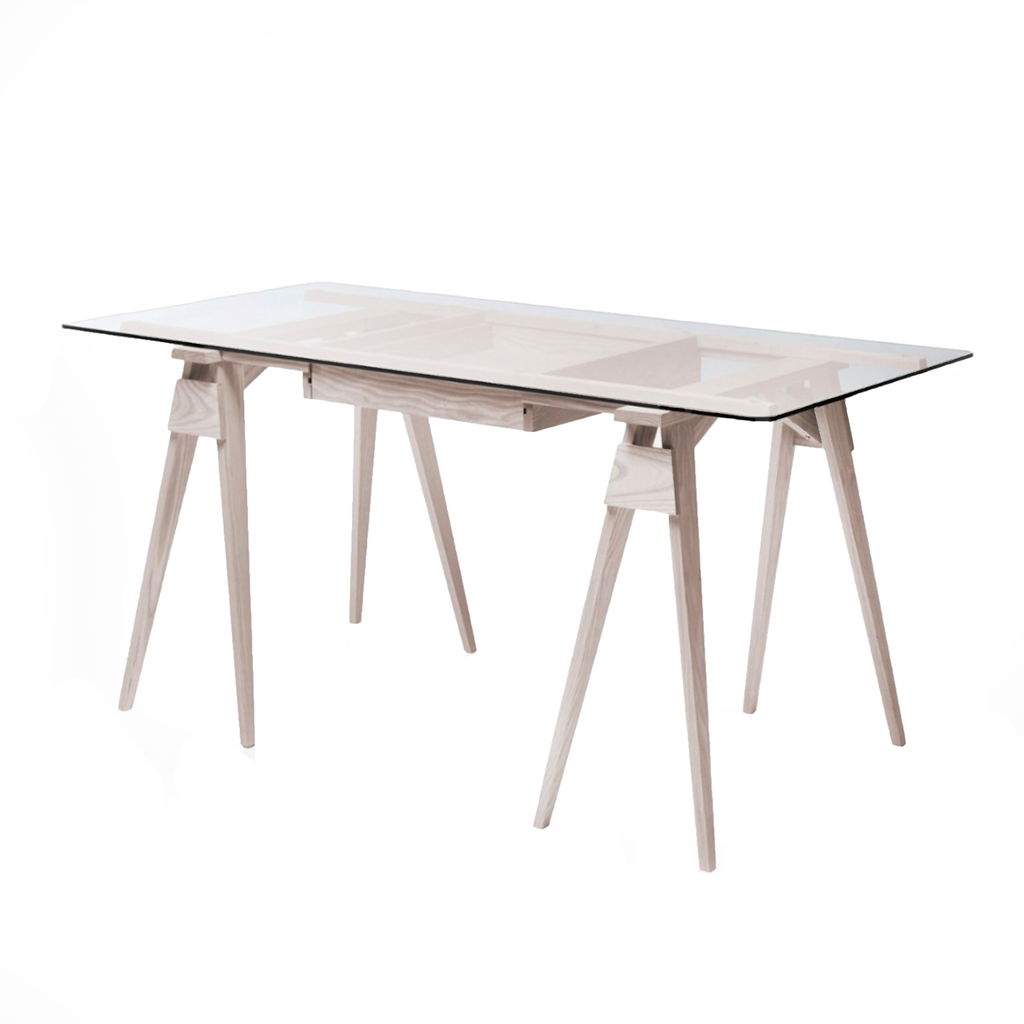

Constructed in 1925, De Lakfabriek was once one of the largest leather tanneries in Europe. Today, the former factory has been transformed into 25 unique residential apartments by Eindhoven-based studio Wenink Holtkamp Architecten.
Characterised by its original red brick façade De Lakfabriek benefits from the introduction of a new glass and timber extension to its roof - the contrasting material a clear distinction between old and new. Original steel window frames which could not be preserved have been replaced with aluminum frames of similar profile.
Inside, the building’s heritage lives on. Stripped back to its raw concrete structure, the interior reveals as an unscripted surprise to its new inhabitants. Working closely with each buyer, Wenink Holtkamp Architecten developed their future homes to their specification; their passion for industrial architecture leading a desire to stay as close as possible to the authentic character of the building. As a result, a variety of individual spaces unique to the homeowner have been created; tailored to the tastes and needs of the homeowner they succeed against an industrial backdrop.
Photography by Tim van de Velde






