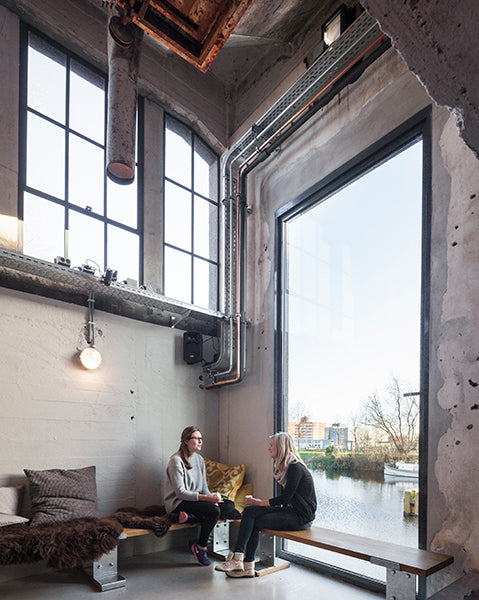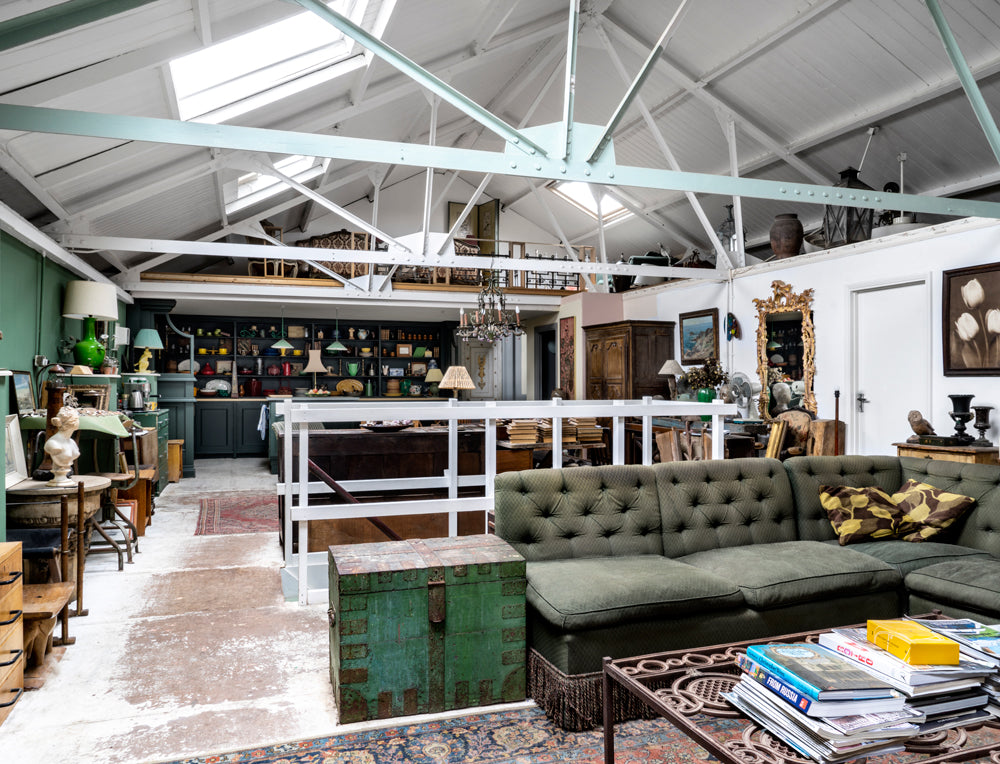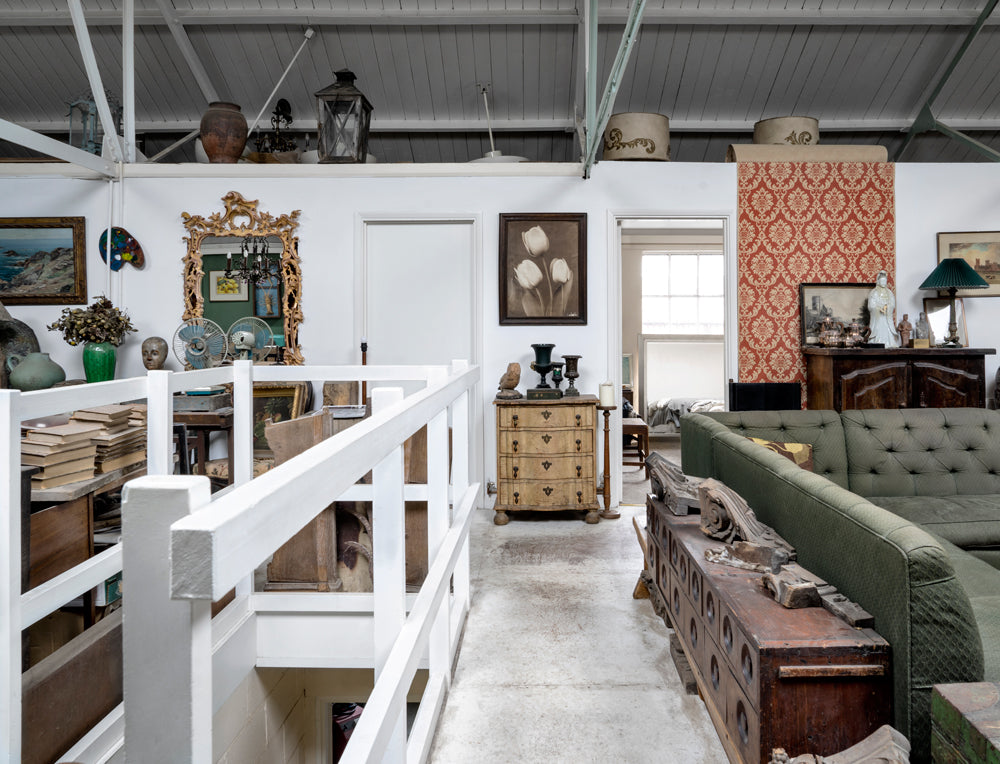![]()
Monolithic monuments to the storage of simple grains, silos around the world are being given a variety of new purposes by visionary architects. Once abandoned, they have been painstakingly restored for a late bloom.
![]()
In 1923, Le Corbusier noted, “Thus we have the American grain elevators and factories ... magnificent first-fruits of the new age.” As testaments to a bygone era, these utilitarian structures continue to be worthy of our full admiration.
Those silos to which Corbusier referred then were most likely constructed in steel and concrete and it is for this reason that so many survive today. But as fortunes and industries changed, many silos fell into disrepair and dereliction. City officials and developers have had to be brave and bold converting these soaring structures. The spatial variations mean these projects are particularly challenging. Most storage silos are windowless towers and only have ground floors. But vision and perseverance pay off.
Where grain was once weighed, cleaned and stored, communities and visitors can gather, homeowners can now set up house. Cultural venues use the dramatic proportions, while design-conscious homeowners embrace the epitome of urban living. And so silos become new focal points defining their districts and honouring local heritage for decades to come.
COBE ARCHITECTS | Copenhagen, Denmark
(Above, and left) This 17-storey old grain silo is the largest building standing in Copenhagen’s Nordhavn (North Harbour). The enormous post-industrial development is currently being transformed into a new district for the city and Danish architects COBE were tasked with reworking the soaring silo.
The recladding of the concrete exterior has updated its appearance with galvanised steel patinating over time while maintaining an essential link with the silo’s past. Internally, many of the 38 single and multi-level apartments retain raw concrete while floor-to-ceiling windows offer panoramic views.
Images (main and left) courtesy of COBE Architects | Photography by Rasmus Hjortshøj of COAST Studio.
Image (below) courtesy of The Royal Portfolio | Photography by Iwan Baan.
![]()
THOMAS HEATHERWICK | Cape Town, South Africa
(Above) Heatherwick Studio from London has achieved a remarkable hotel in a 1920s grain silo set on Cape Town’s waterfront. Formerly the tallest building in the city, the silo now holds the Zeitz Museum of Contemporary Art Africa, South Africa’s largest art gallery.
The six floors over the museum hold The Royal Portfolio’s Silo hotel. Many original features, including 42 cylindrical storage silos, have been retained. Bulging pillowed glass windows, inspired by the shape of grain, offer far-reaching panoramas.
WENINK HOLTKAMP | Deventer, Netherlands
(Right) The Zwarte (Black) silo has a distinctive dark exterior due to its bitumen coating and stands imposingly beside Deventer harbour. Constructed in 1923, the former grain silo became derelict in the 1990s. A local foundation specialising in the regeneration of historically significant buildings approached the Eindhoven-based studio Wenink Holtkamp Architecten.
The silo’s authentic features, such as its loading cells, were preserved; tall windows were added. Today, the building is bringing new life to the area, housing a bustling street food market that has dramatic harbour views.
(Below) Brisbane based artist Guido van Helten is transforming facades of decommissioned silos. His murals powerfully pay homage to the local community and chart the changing history of the outback.
Van Helten used a computer to digitally map each artwork, with allowance for the difficult curvatures of the silos. Working from a cherry picker, the artist employed a spray gun, roller and a brush to bring the imposing figures to life.
Image (right) photographed by Tim Van de Velde.

![]()



