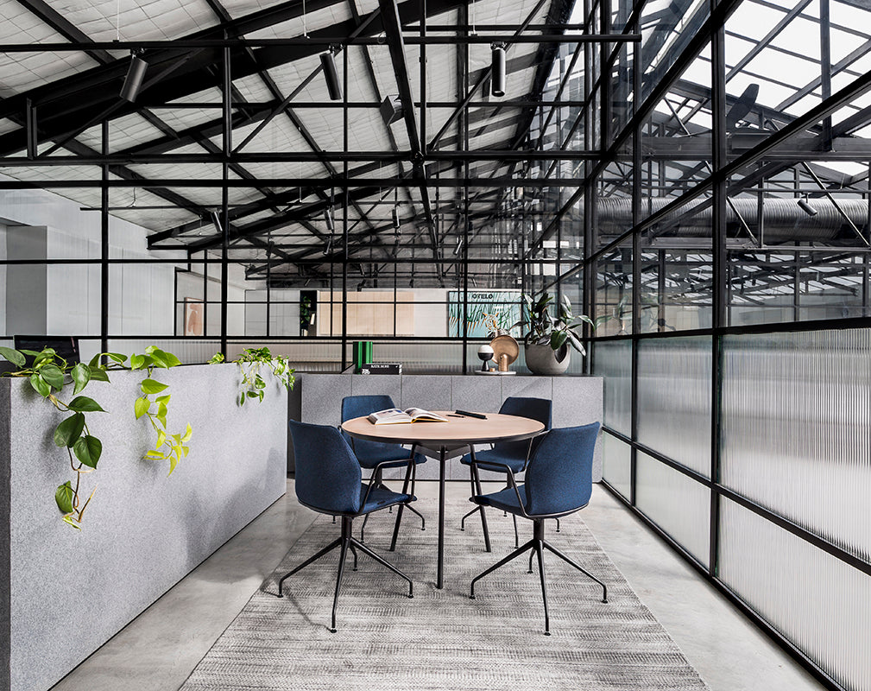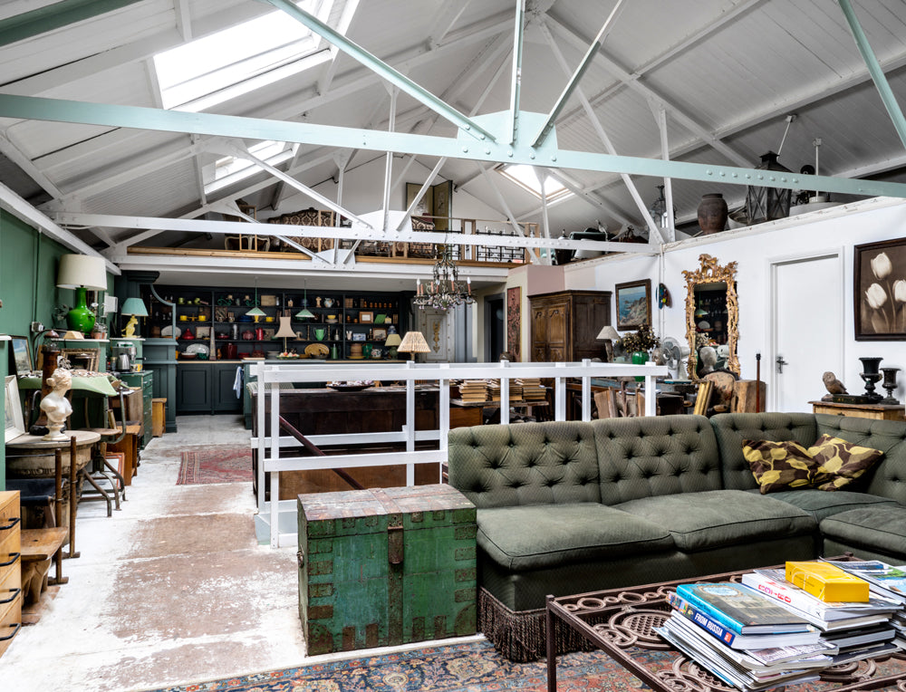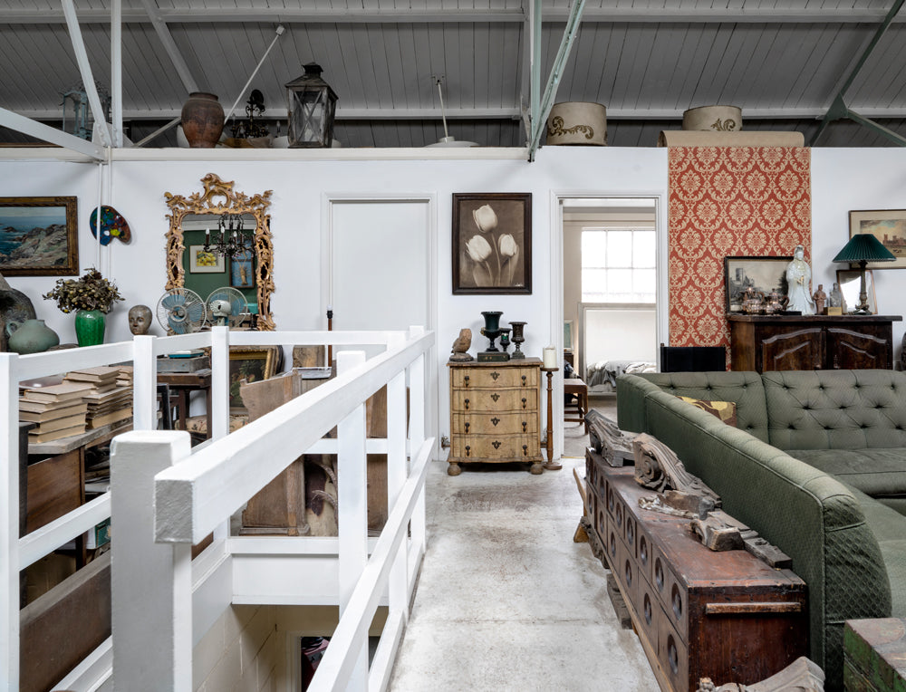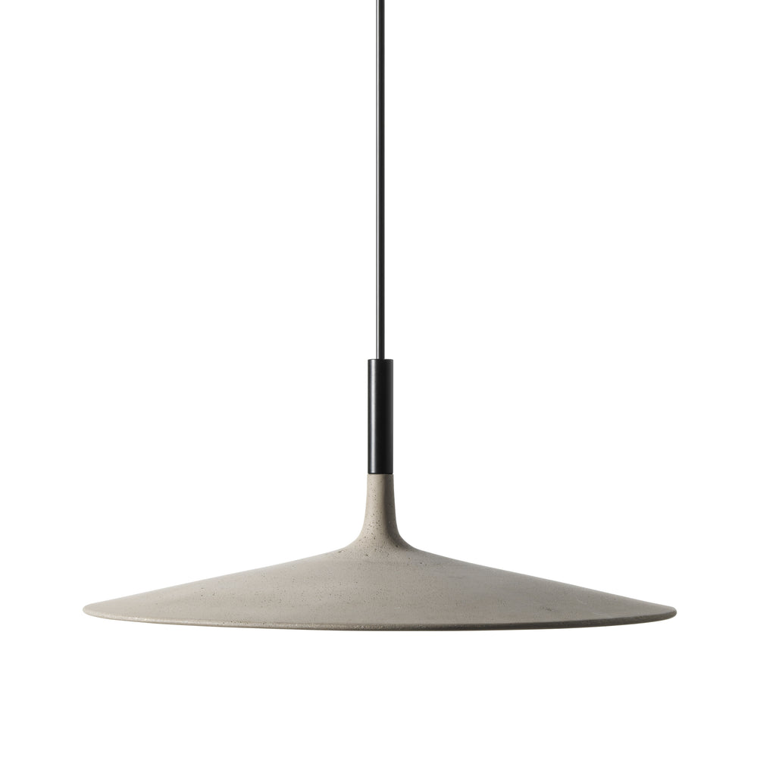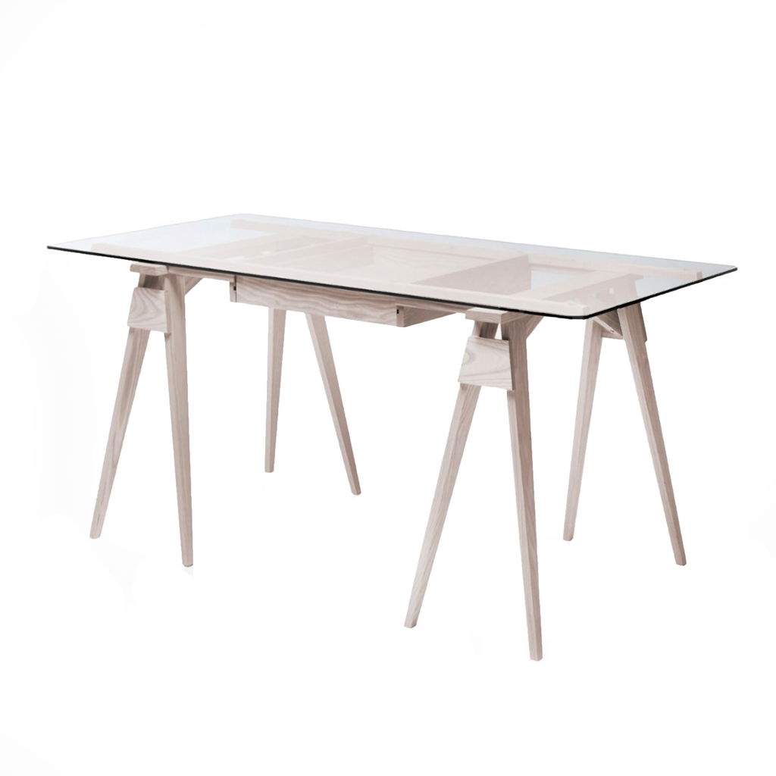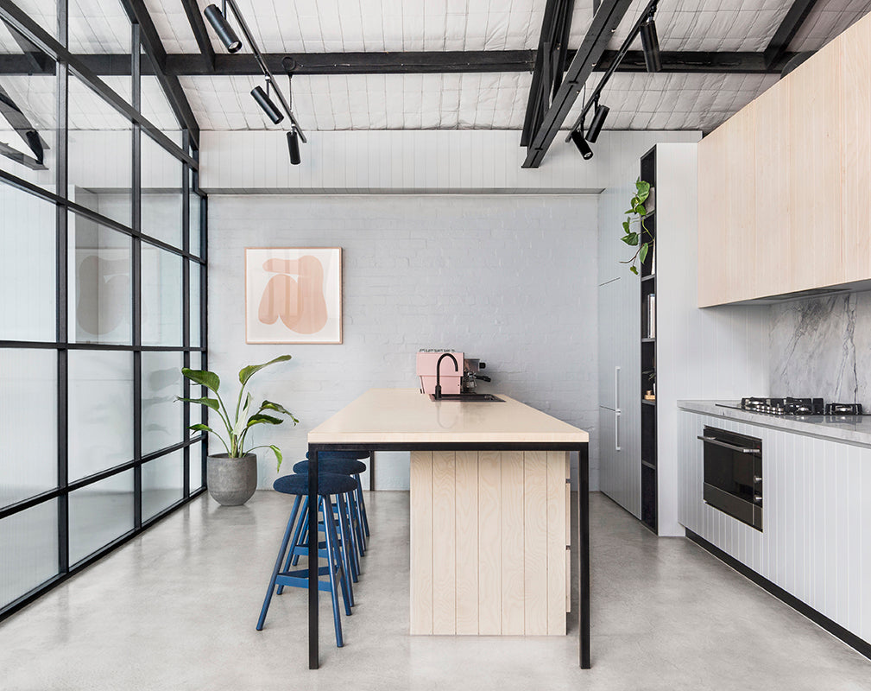
By preserving the original art deco features of this Melbourne warehouse, Biasol has now created a shared studio and office space for their team.
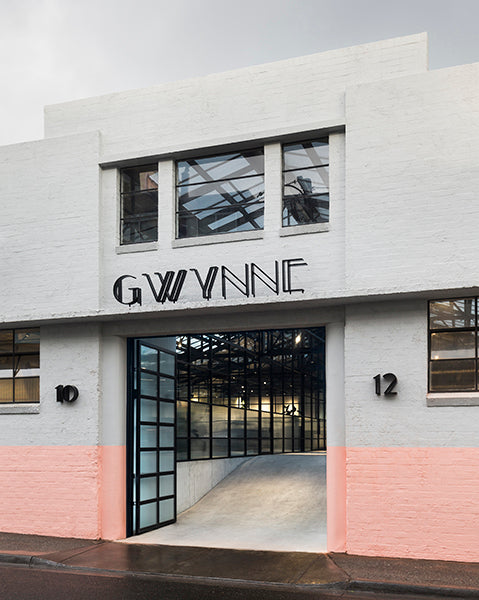
Australian design studio Biasol has completed a modern warehouse conversion in the creative neighborhood of Cremorne, Melbourne. Founded by Jean-Pierre Biasol in 2012 Biasol are best known for their work with UK coffee franchise GRIND. But by preserving the original art deco features of this Melbourne warehouse, they have now created a shared studio and office space for their team.
Once an industrial hub, Cremorne is now home to a rising influx of startups and creatives finding new use for its retired buildings. Inspired by the manufacturing history of the area. The space, now known as Gwynne St Studio, highlights existing architectural features such as exposed brick walls, large steel trusses and an open plan layout. A playful injection of bold colour complements hard lines while steel signage in an art deco font speaks to the building's heritage. Inside, a simple palette of materials sees a focus on high-quality finishes. Floor to ceiling black framework with reeded safety glass creates a sense of privacy.
Photography by Ari Hatzis.
