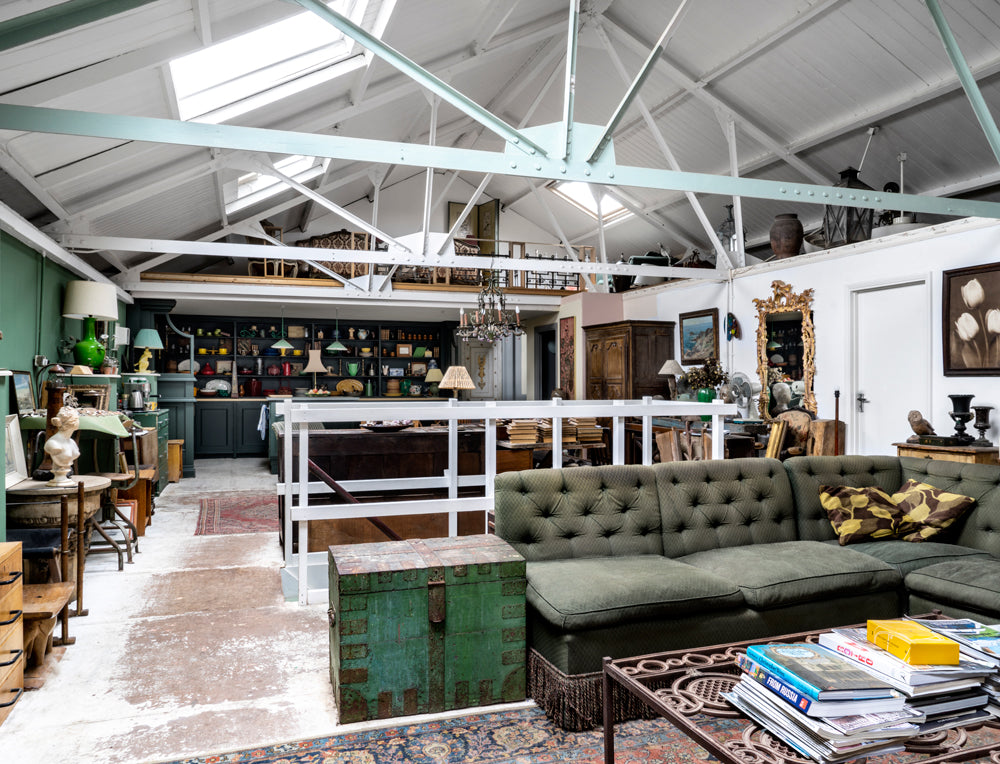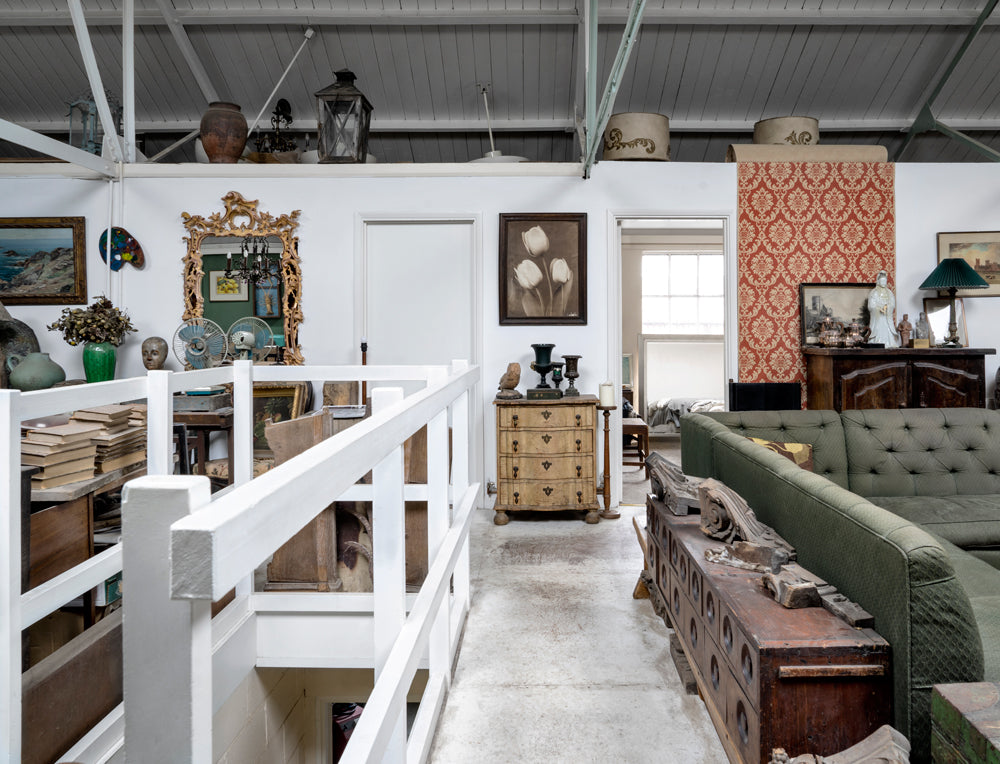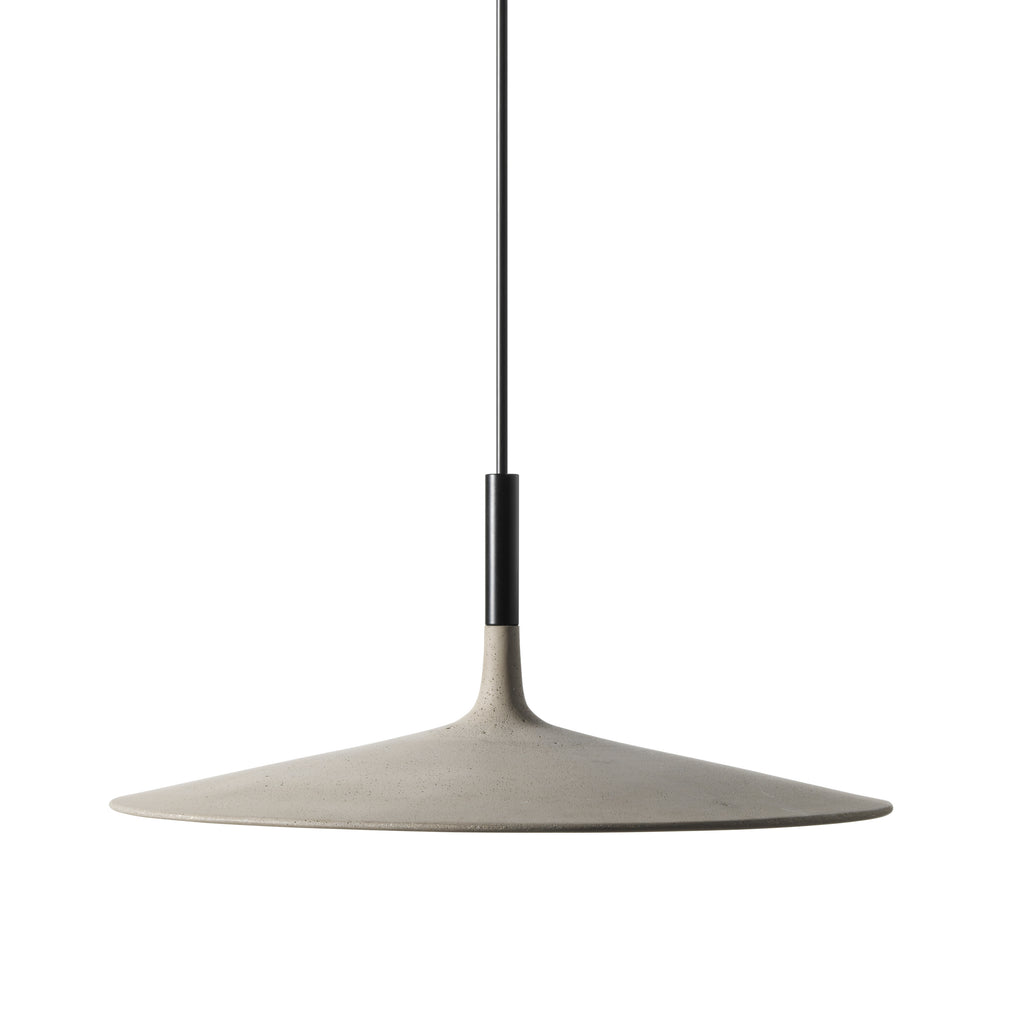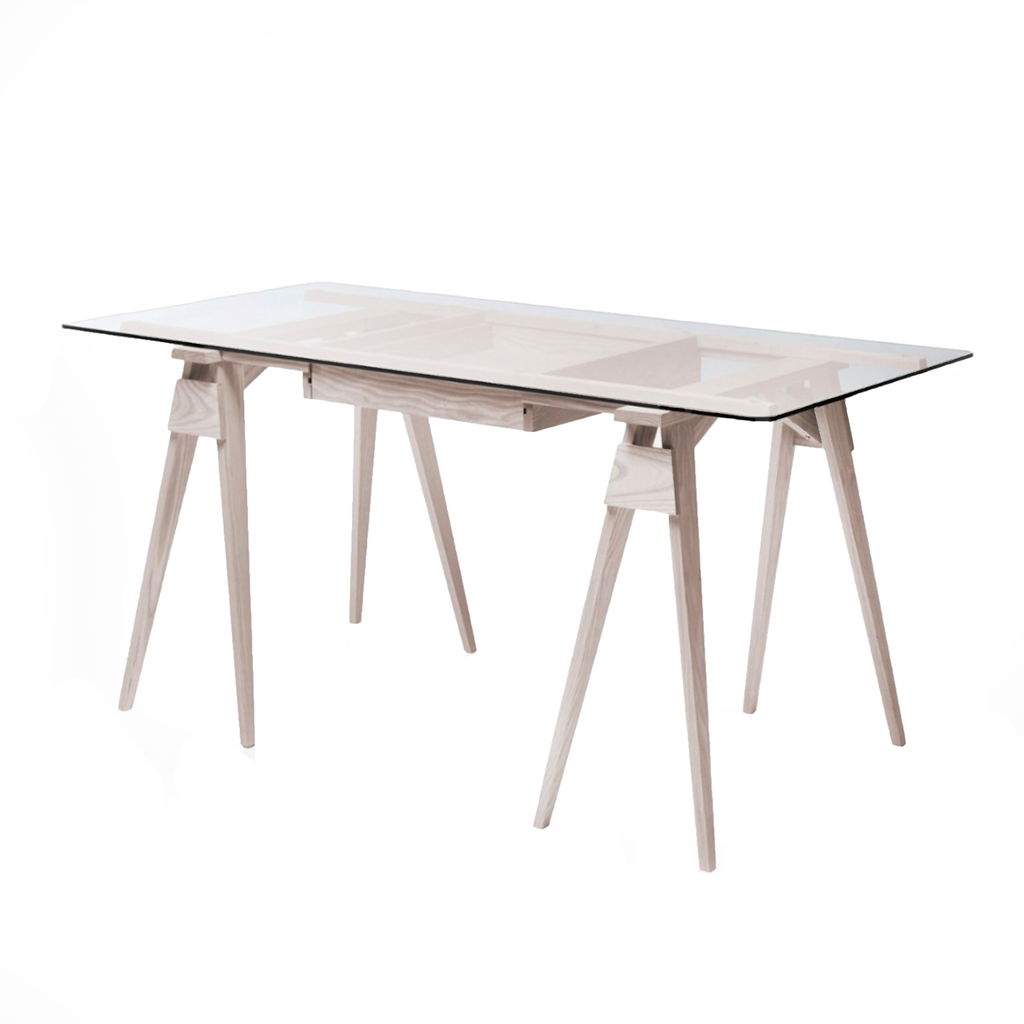
Brutalist architecture takes its name from the French ‘béton brut’ or raw concrete. Characterised by it’s geometric, block-like shapes it is a style that once flourished from the 1950s to the 70s. Today it is experiencing a resurgence.

Inspired by the very principals of Brutalism together with the local warehouse vernacular this luxurious apartment in Sydney’s Inner West is both indulgent and utilitarian in its approach.
Dubbed “the concrete bunker” for its deliberate use of rendered finishes, and rejection of ornamentation the interior is unique - detailed and specific in its approach to warehouse living - eschewing the ubiquitous industrial aesthetic - with great effort made to synthesise client needs with a bold design approach. As a result, de-materialisation is at the core of the concept, and all elements have been reduced to their bare essentials. Moody, minimal and precise, this is a home free of clutter and visual pollution.
Throughout the west-facing apartment, all functional components are reduced to simple, yet evocative geometric forms. Natural light floods the living area and kitchen, its rays pouring through full-height windows; counterbalancing the interior which is intentionally dark. All interior elements including the sloping ceiling, staircase balustrade, and balcony of mezzanine level which accommodates the bedroom have been hand-rendered in specialty paint before treatment with a muslin cloth to create a dappled finish akin to that of concrete.
Warm mid-century touches are introduced with the application of American oak, brass, plywood and statement lighting. Custom furnishings by local artisan Jonathan West repeat these geometric forms and muted palette, underscoring the overall concept.
Design by Killing Matt Woods | Photography by Kat Lu | Editorial Styling by Madeline McFarlane






