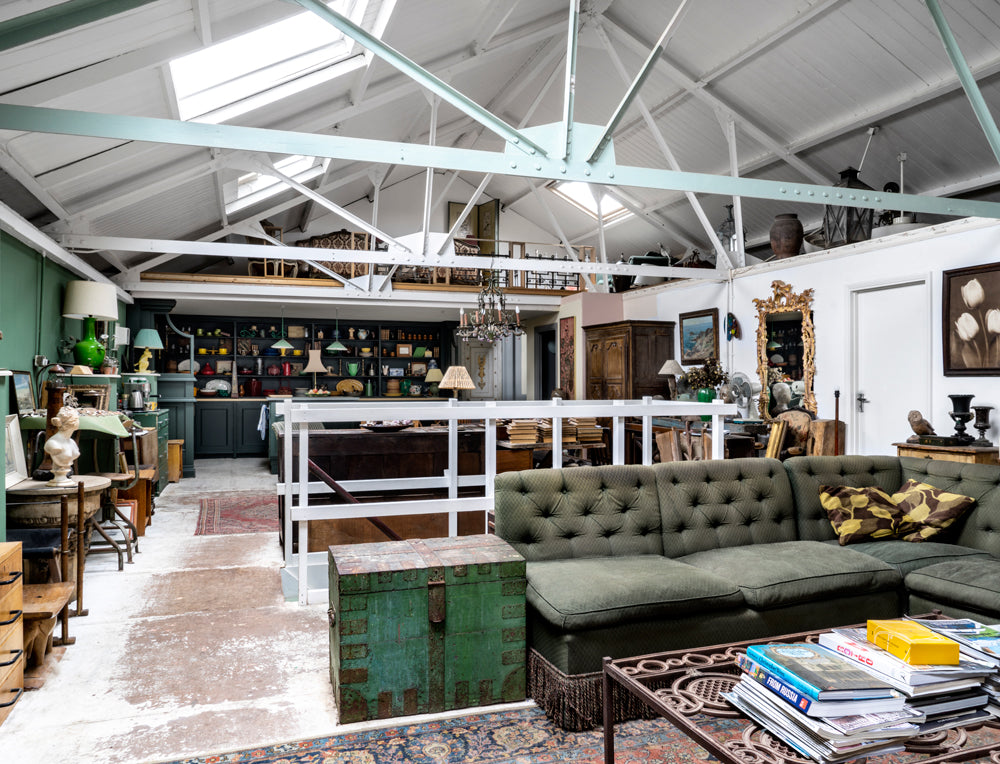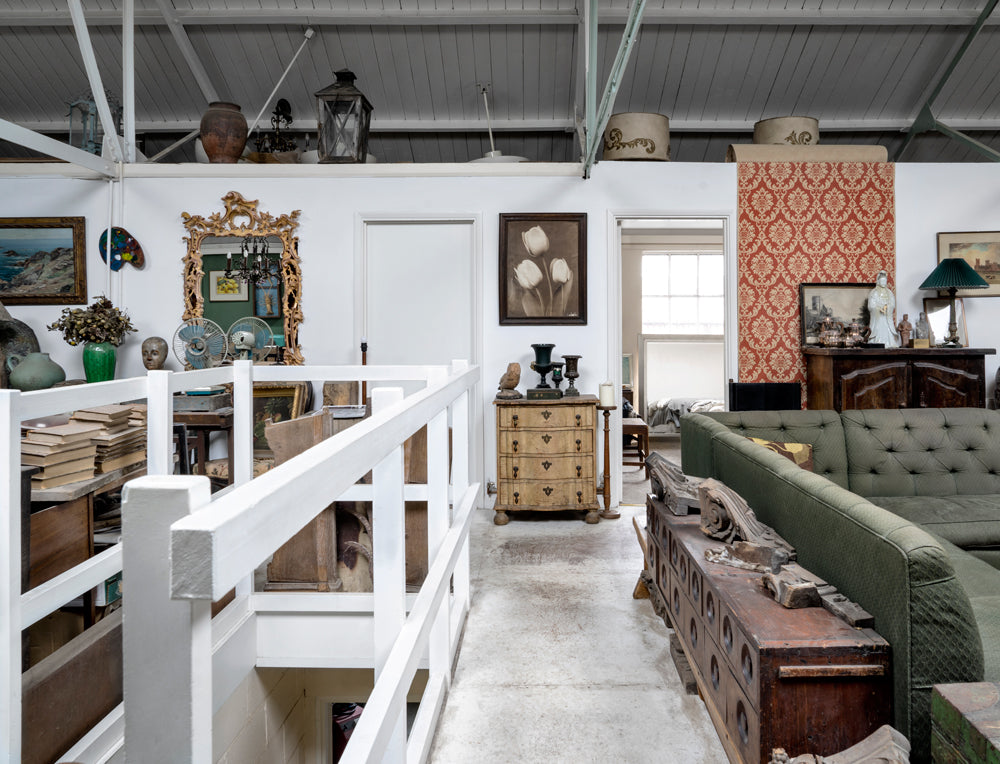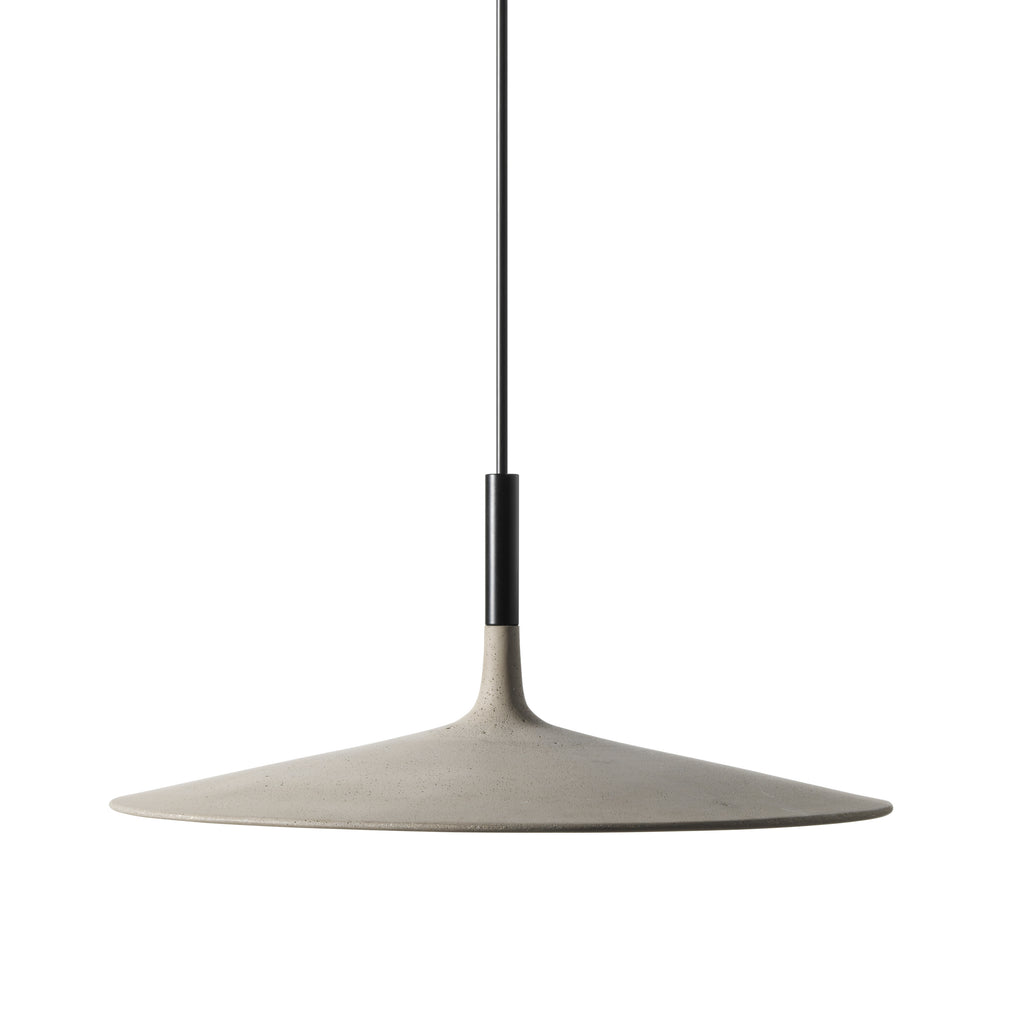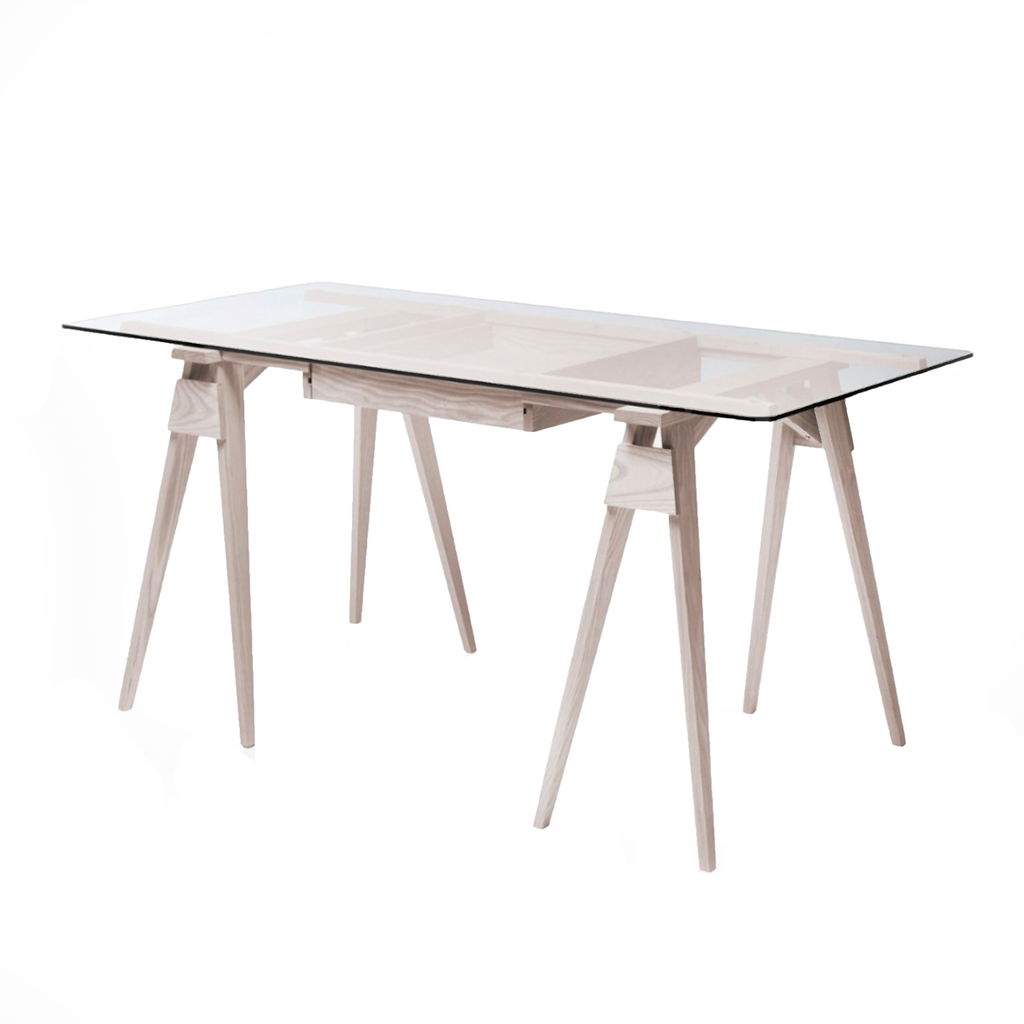
During the post-war era, the decline of industry threatened the future of the factories and warehouses that were once at the very heart of a global industrial revolution. For many years, decommissioned tanneries and tobacco factories, former pumping stations, and printworks in cities around the world remained derelict, under the constant threat of demolition. But an exciting potential still remained.

The ‘loft-living’ phenomenon, the transformation of industrial shells for habitation, has its origins in 1950s New York. At this time the middle classes were leaving overcrowded and polluted Manhattan for the family-friendly suburbs. In their wake came artists, attracted by the generous proportions of the derelict industrial buildings, breathing new life into the area known today as SoHo. Late nineteenth-century cast-iron-frame former warehouses were available for cut-price rents and were soon repurposed for bohemian and basic living accommodation.
Over time, young professionals began seeking out these warehouse conversions as trendier, less conventional condominiums. Residences that had once been avant-garde were now aspirational, and by the 1990s, developers had transformed several iconic industrial complexes in the USA, UK and abroad.
Today, Warehouse Home has firmly established itself as the authority in exceptional industrial living. Our global audience has grown rapidly. And as we grew, we have also published a best-selling book, opened an online store and launched an interior design studio. Our mission is to provide an end-to-end solution for everyone passionate about Warehouse Home for original interiors inspiration.
Not surprisingly, over the years we’ve received regular requests for help sourcing and selling warehouse homes. Industrial conversions offer a distinctive lifestyle as well as exciting decorative potential. But their unique appeal is often missed by estate agencies marketing more conventional properties. These homes need to be represented by a team of experts and enthusiasts in this very specific area. And so, in response to popular demand, we have launched the Warehouse Home property portfolio. From exposed timber beams to cast-iron trusses and original brickwork, read on as our experts share five reasons you should be living in a warehouse conversion.
This feature has been adapted from the debut Warehouse Home book published by Thames & Hudson. To find out more about the Warehouse Home property portfolio, or to arrange a viewing register your details here.

BEAMS
Exposed wooden beams are a much-loved characteristic of converted Victorian warehouses, where the structural timbers were originally used to support pulleys for the unloading of cargo. Today, by exposing original wooden beams, architects successfully enhance the unique industrial quality of a conversion as well as honouring the building's heritage. The timbers might even bear marks and scratches, wear and tear incurred during a previous, industrial phase.
The Penthouse Observatory, London SW6 (above)
The building's industrial character has been sensitively preserved throughout, including white-painted brickwork and warehouse windows which flood the apartment with natural light. Wooden flooring throughout further enhances these heritage features. The penthouse has a beautiful beamed ceiling and its lofty situation means it enjoys far-reaching views.
BRICKWORK
Red and brown brick characterises many warehouse and factory homes, revealing the building’s heritage and establishing a distinctly industrial background to the interior decor. An exposed brick wall, showcasing the very fabric of the property’s construction, is a dramatic feature.
Dunbar Wharf, London E14 (right, and below)
The current owners have painstakingly ensured that the integrity of the property remains, both inside and out. Original features are abundant throughout the 3, 500 square foot property, from exposed timber beams and expansive brick walls to wooden floors with the old square-headed nails still apparent.




MEZZANINES
Factories and warehouses are constructed at an entirely different scale to most public buildings, in order to accommodate large machines and offer plentiful storage, with expansive floor space and soaring ceilings. Converting these monolithic industrial constructions for residential use, architects have two options: to embrace the double-height expanses, or carve up those great volumes into smaller, more amenable living spaces.
Port East Apartments, London E14 (above, and left)
This one bedroom split-level apartment is a particularly charming example of warehouse living. The double-height living area features vast areas of exposed brickwork, aged timber beams, and original arched warehouse windows. The solid wood floors and mezzanine further enhance the character of these original features.
TRUSSES
The term ‘truss’ originates from the Old French word trousse, meaning ‘a collection of things bound together’. In architecture and engineering, the structure serves a practical purpose: beams, joists, and girders of steel or wood interlock to create a framework that supports the floor or roof above. Trusses usually take a triangular form or comprise a number of triangles, as this maximises rigidity and transfers the load above most evenly. Trusses are, however, among the most dramatic and distinctive original features of industrial residences, adding unique architectural character to these homes and enhancing an impression of height and spaciousness.
15A Upper Brents, Haversham, Kent (below)
Upstairs, metal trusses span the entire length of the living space and emphasise the ceiling height of this 3, 000 square foot Victorian warehouse. There are two rooms situated to the side of the principal space and an optional third located on a small mezzanine.



URBAN OASES
One of the greatest challenges of city living is finding any green space; it often feels as elusive as one vacant seat on public transport. But, just as unique and unusual residences have been created from clever industrial conversions of all kinds, so architects and homeowners are focusing their attention on crafting pockets of greenery and garden spaces of various sizes in the heart of the city, from balconies for quiet contemplation to expansive terraces that make for breathtaking entertaining spaces.
Globe Wharf, London SE16 (above, and below)
Located on the fifth floor, with lift access, this 2, 000 square foot apartment is set over four levels and is the epitome of warehouse living. Globe Wharf enjoys a Thameside location and this river-facing apartment has a balcony but also two sizeable dual terraces with space for a dining table, barbeque and sun loungers and offering breathtaking views of London’s skyline.




