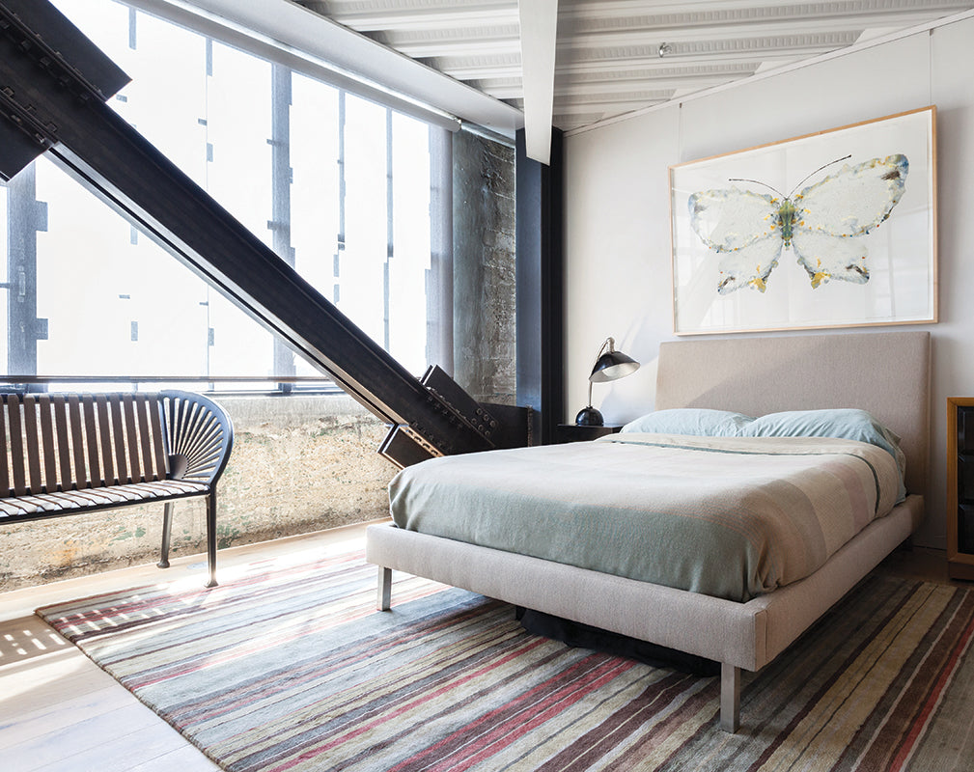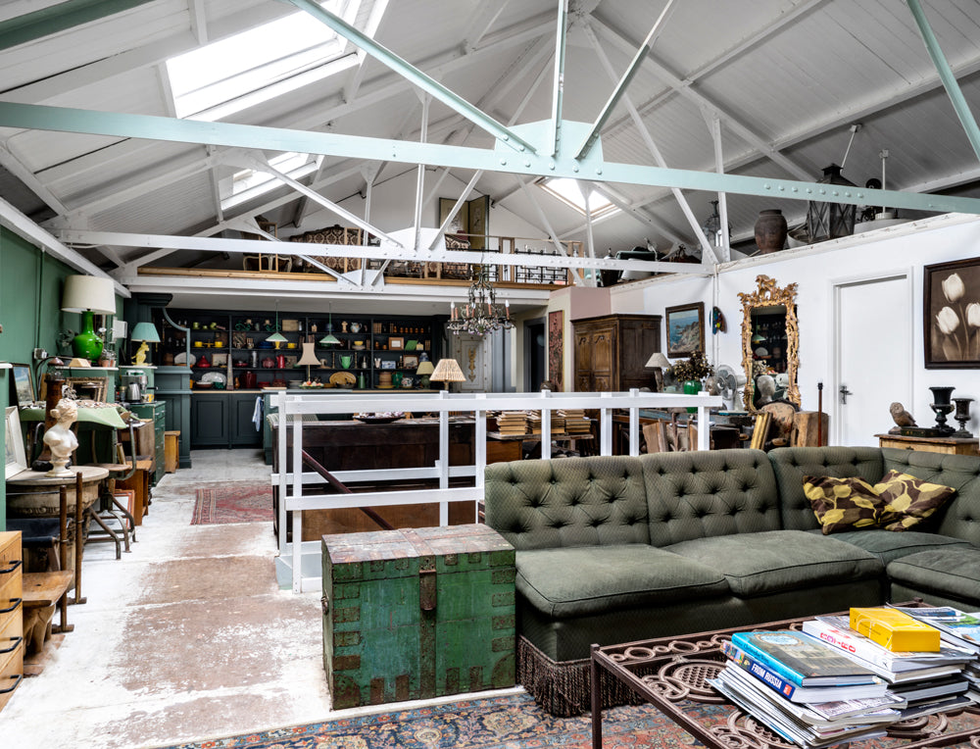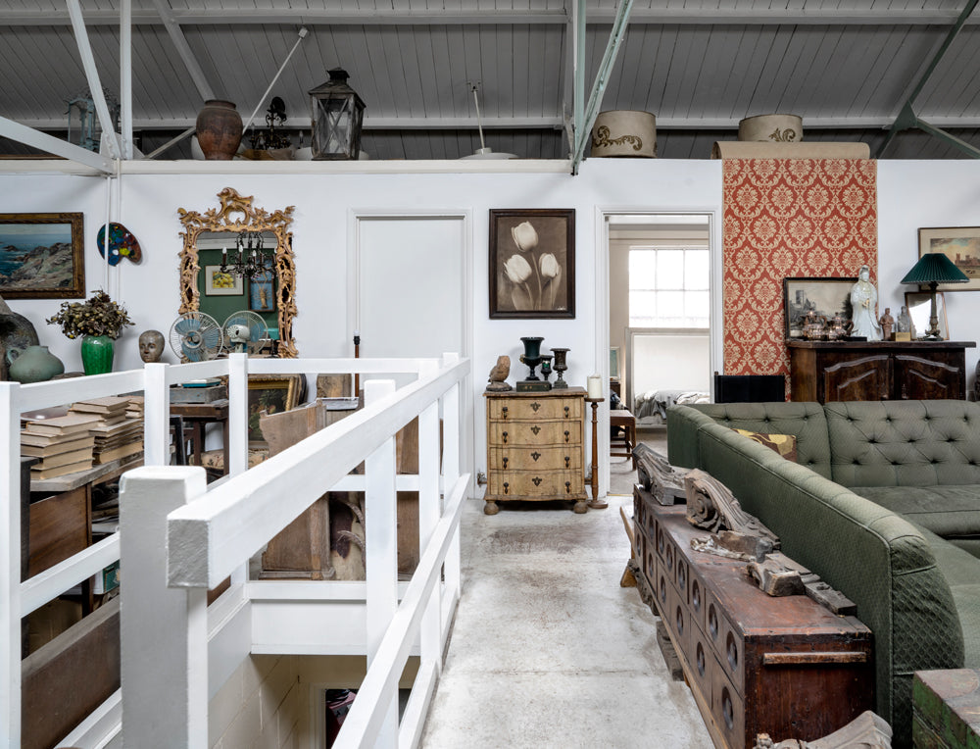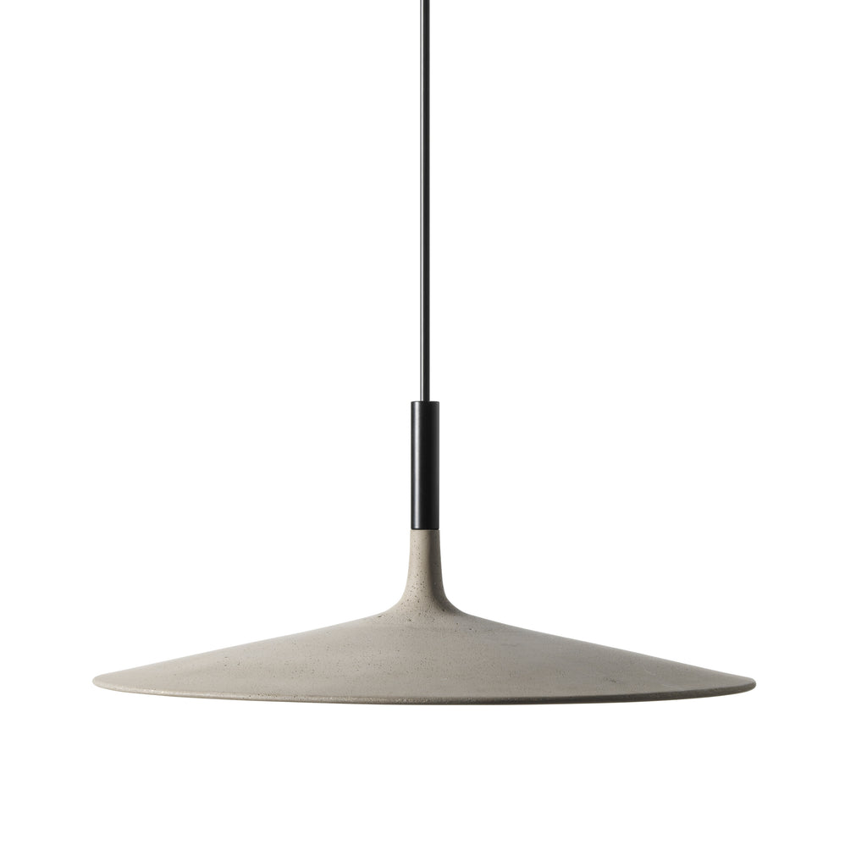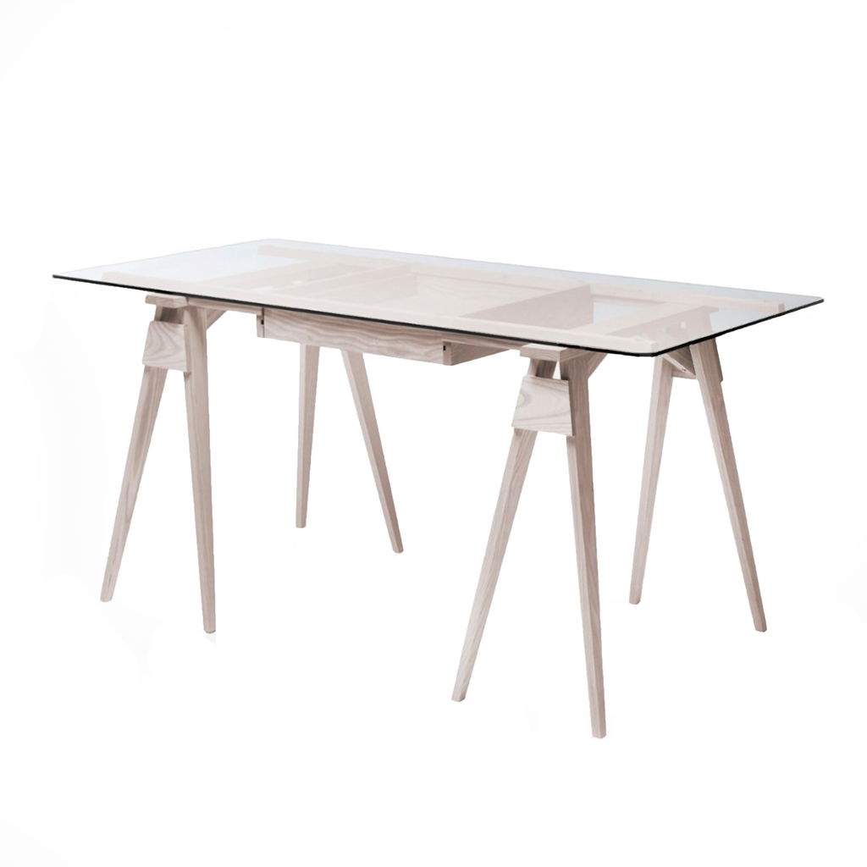
Join us as we travel from New York to Melbourne, London to Hong Kong, visiting some of the world’s most inspirational industrial conversions in this, the debut Warehouse Home book.

From live-work spaces to family friendly lofts, single family dwellings to substantial developments, Warehouse Home showcases remarkable residences in historic granaries, former textile factories, tanneries, old printworks and, of course, warehouses. We have made an important distinction between industrial and ‘industrial style’, reviewing only those homes in conversions with a genuine industrial or manufacturing past. And we celebrate the original architectural features which make these homes truly unique: exposed timber beams and bare brickwork, structural columns and industrial doors.
The ‘loft living’ phenomenon, the transformation of industrial shells for habitation, has its origins in 1950s New York City. The middle classes were leaving overcrowded and polluted Manhattan for the family-friendly suburbs. The disused and derelict industrial buildings of the area now known as SoHo (south of Houston) became popular with artists. Attracted by the generous proportions and more affordable rents of the cast-iron frame former warehouses, they set up bohemian and basic, innovative if often illegal, residences. The area began to flourish once again and the warehouses’ future was assured. Residences that had once been avant-garde were now aspirational. By the 1990s, developers were transforming complexes in the USA, UK and overseas. Industrial inspiration for twenty-first-century living, the Warehouse Home book will be published by Thames & Hudson.
SHOE FACTORY | Angus Pond Architects
(Above, and left) A compact yet immaculately conceived apartment in a 1930s shoe factory in London’s Clerkenwell is the residence of Dexter Fletcher, who is a director of film and theatre, and Dalia Ibelhauptaite, a director of opera and theatre. For this creative couple, architecture is akin to script-writing. So their brief to Angus Pond Architects was to transform their flat while preserving its authenticity and distinctive details and to create a home that was deeply personal. A new open floorplan ensures the old metal-framed windows, which still have their oversized levers, can be appreciated throughout.
Images (main and left) courtesy of Angus Pond Architects | Photography by Ed Reeves.
Image (below) courtesy of Andrew Franz Architect | Photography by Albert Vecerka/Esto.
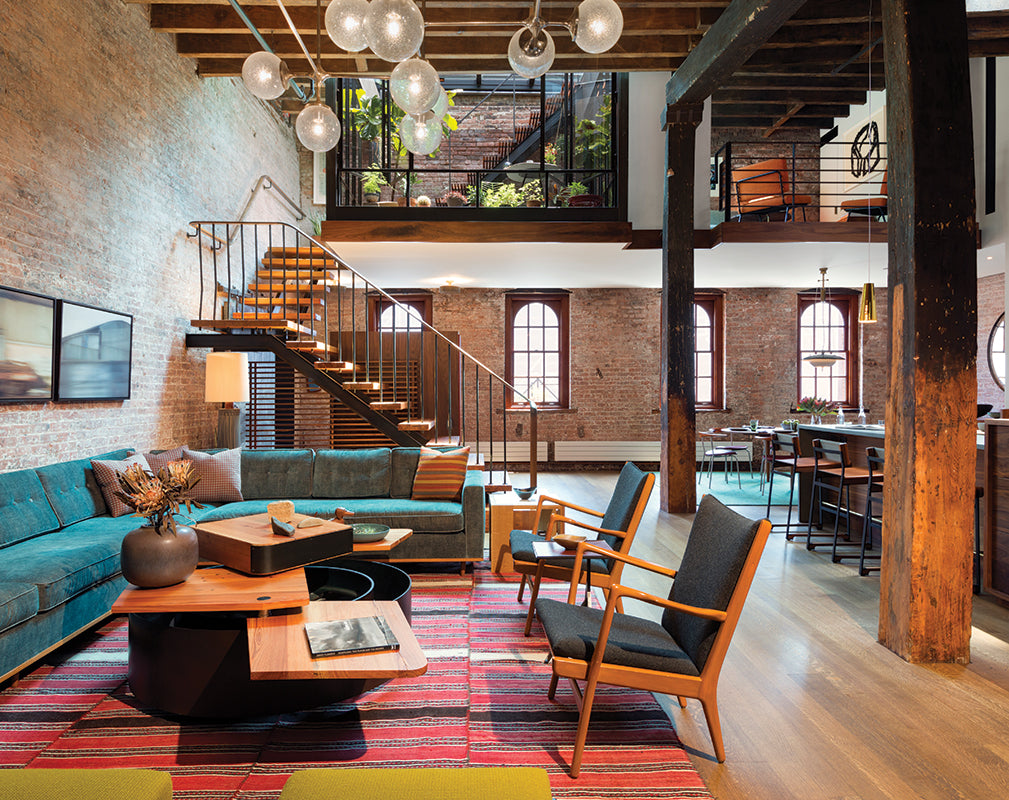
CAVIAR WAREHOUSE | Andrew Franz Architect
(Above) This 3,000 square foot top floor loft was reconceived as an expansive entertaining space, its original features celebrated and a seamless connection to the outdoors created. Much of the former warehouse’s structural character, including the arched windows, exposed brick and beams, were preserved. A new, specially commissioned steel staircase, featuring wooden treads fashioned from salvaged roof joists, leads to a mezzanine. This enclosed hanging courtyard is an architectural triumph, its retractable roof opening up to a rooftop terrace above offering breathtaking views.

LIQUOR WAREHOUSE | ODA New York
(Above, left) Remarkably, the current owner of this 14,000 square foot triplex purchased the entire building on eBay. After the far from conventional acquisition, he commissioned leading firm ODA New York to redevelop the 19th century warehouse into three apartments, a five bedroom 14,000 square foot triplex and a street-level store. Commissioned in 1892 by liquor merchant Joseph H. Beams, this was the first of several warehouses designed for Beams by architect Julius Kastner. The Romanesque Revival style warehouse was subsequently secured by a pistachio baron and later an artist, but fell into disrepair. Following decades of neglect, the beautiful brick facade was painstakingly restored. Arched windows topped with ornate terracotta mouldings, decorative cornices and capitals with foliate details were among the original features preserved. Internally, the use of steel, glass and reclaimed timber reflect the building’s original industrial character.
MECHANICAL WORKSHOP | Home of Illustrator, Sara Bergman
(Above, right) In the Stockholm loft of illustrator Sara Bergman, white tiles soften the effect of brown brick walls and a vaulted ceiling. The tiled lower walls add a more domestic feel to the former mechanical workshop and contrast strikingly with the owner’s monochromatic wall art and neutral decorative palette. Flea market bargains add vintage charm throughout while in the studio area, trestle desks complete the industrial aesthetic.
INDUSTRIAL GARAGE | Erica Severns Architect
(Below) Property developer John Parker Willis was responsible for the conversion of Hyde Garage, dividing the former industrial property into seven residential units and retaining one for himself. Willis stipulated white oak flooring, Carrara marble and a light colour palette for his impressive 2,770-squarefoot apartment. In the lovely bedroom, understated décor in soft pastel tones reflects the raw concrete and ensures a huge steel truss transecting the original factory window is the principal focus. Line details in the furnishings serve to subtly balance the heavy-beamed ceiling, painted white, above.
