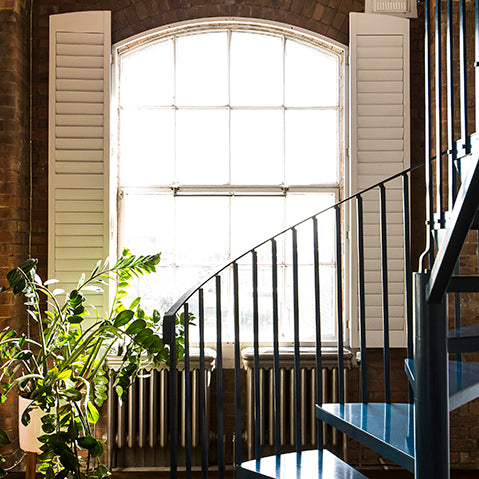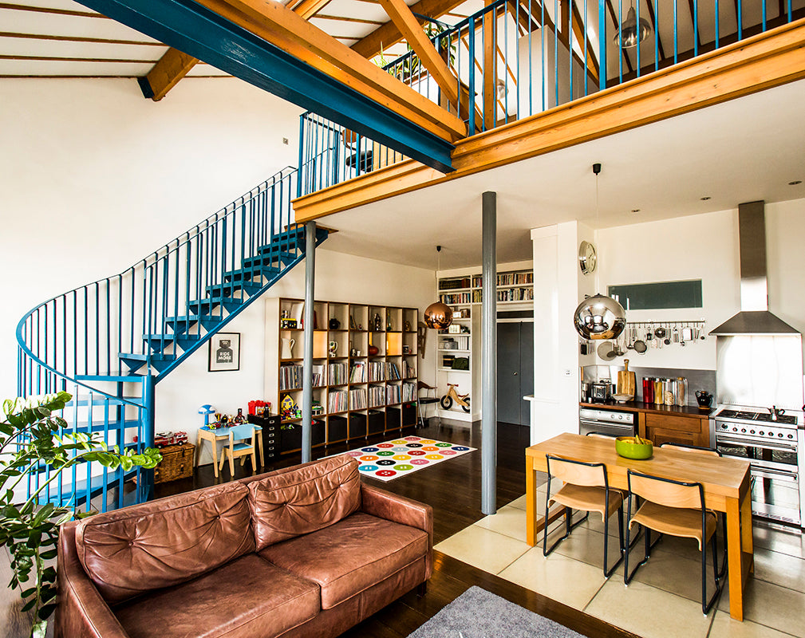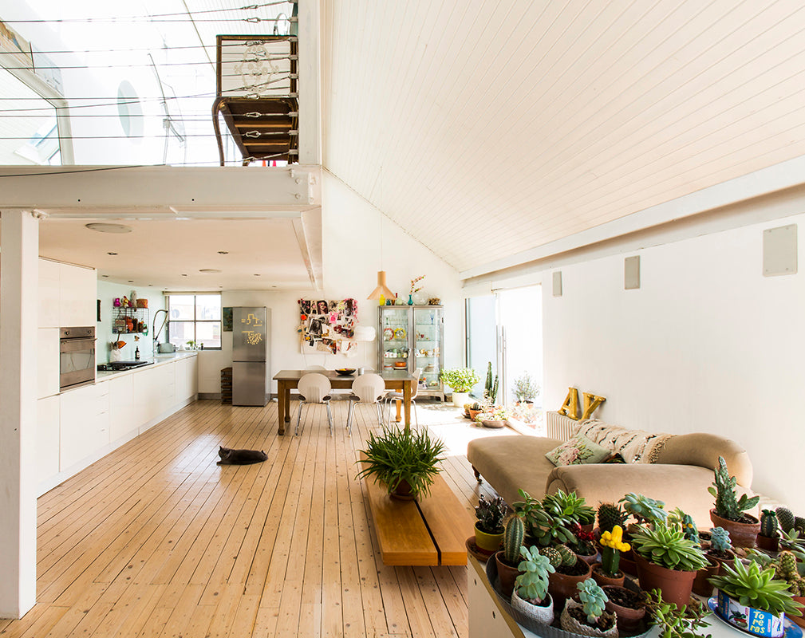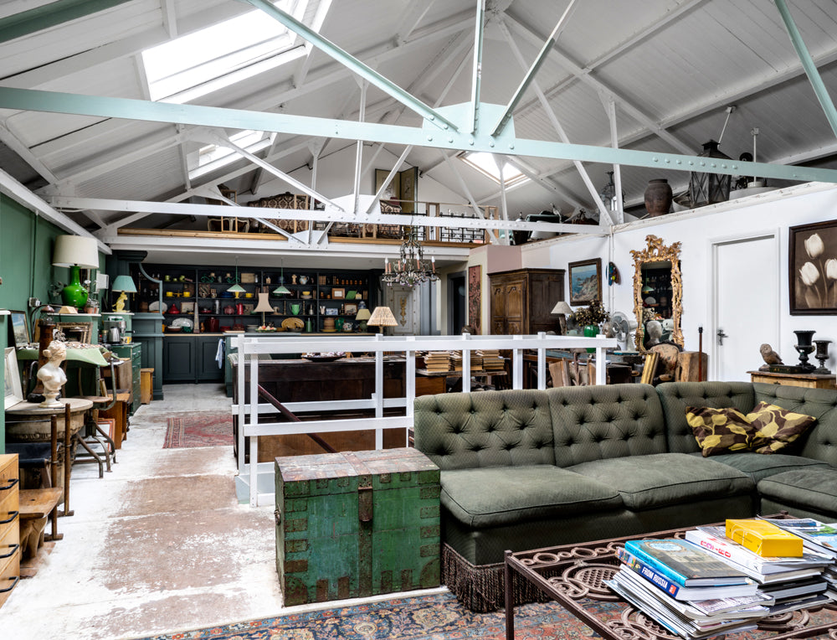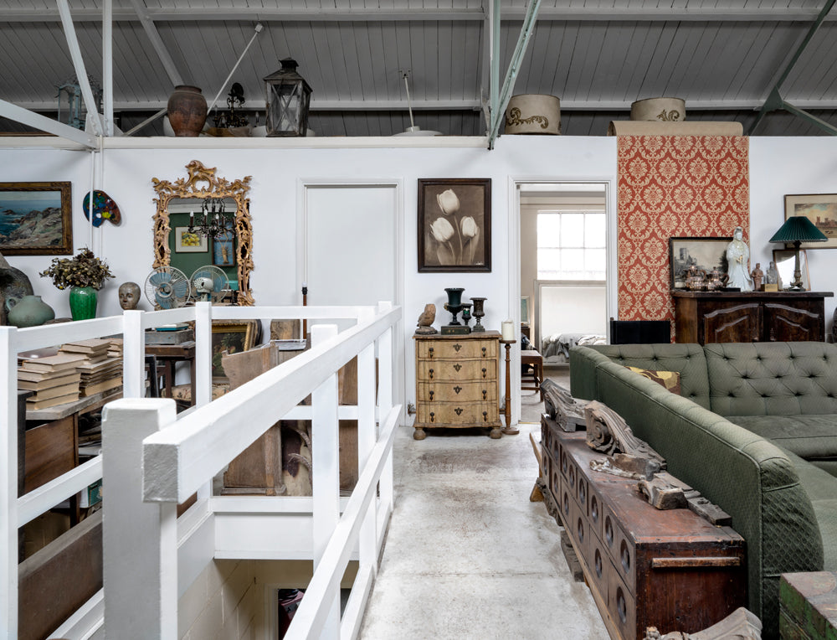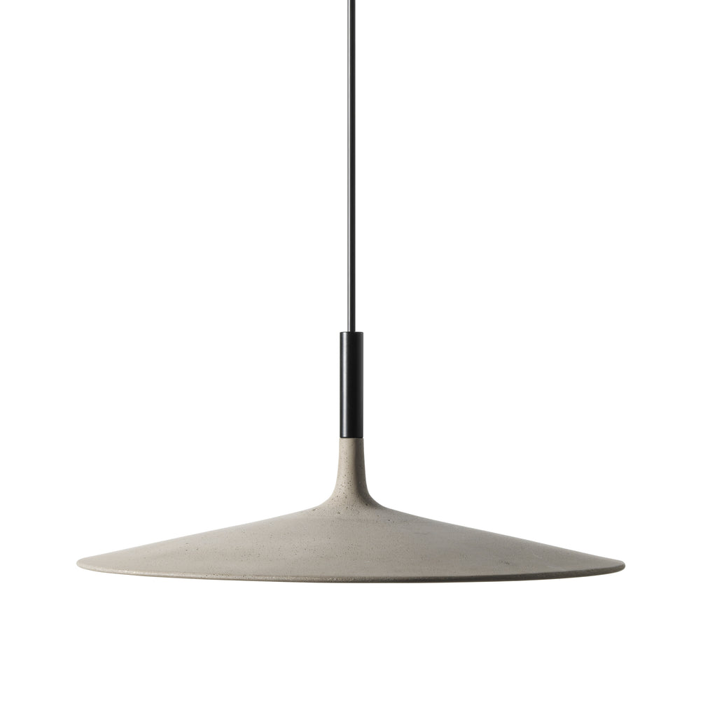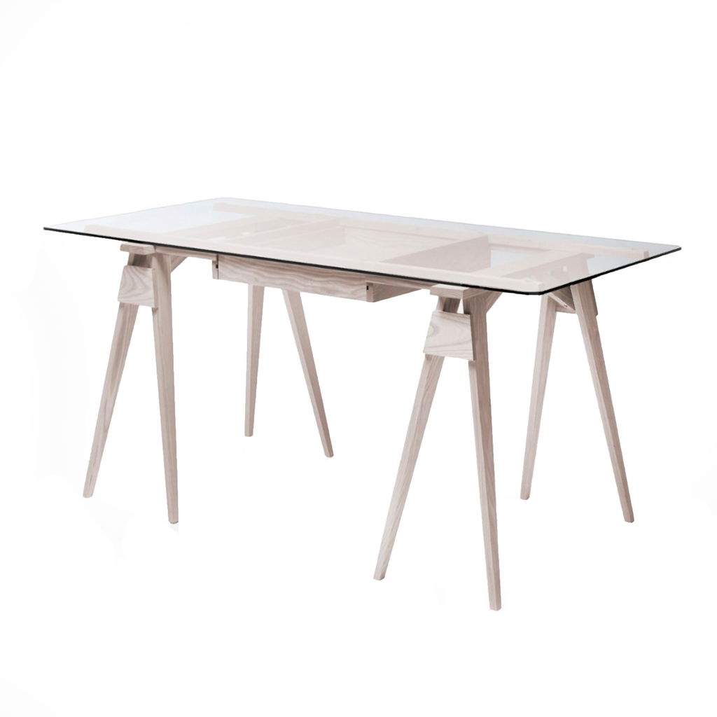
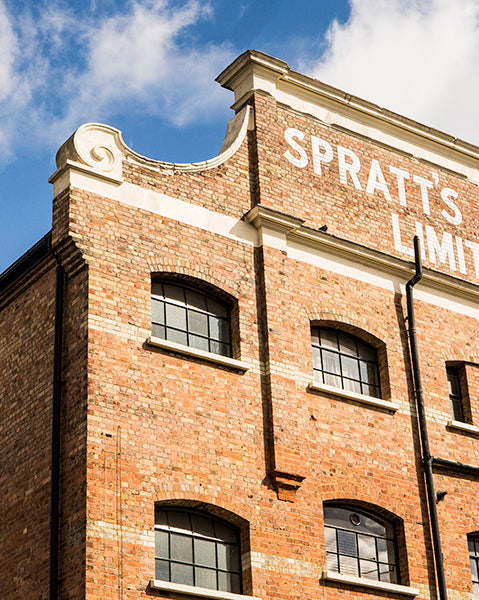
Once the largest pet food factory in the world, the Spratt’s Complex in Poplar, East London, was transformed as live-work units between 1985 and 1989. Six substantial red-brick warehouses, set around a series of courtyards, stand imposingly beside the Limehouse Cut canal and still bear original signage. And long after the factory closed, the complex still hums with life and productivity. We take a look through the keyhole.
Spratt’s Works was one of the first residential warehouse conversions in London. Each unit was sold as a basic shell, to be completed by its owner. And the original factory features, including expansive warehouse windows and dramatic double-height spaces, as well as the potential for open-plan living, have made the complex extremely popular with artists. Today, the creative community at Spratt’s is thriving, with musicians, painters and designers all drawn to, and drawing inspiration from, the impressive industrial environs. One long-term resident, documentary photographer Debbie Bragg, has embarked on a new project to catalogue her neighbours’ diverse professions and their distinctive homes.
Capturing residents in their apartments and studios throughout the Works, Debbie demonstrates that this enormous former factory continues to be a hive of activity. Here, we step inside four homes at Spratt’s, including Debbie’s own. Follow the project and see more behind the scenes at this unique development here.
(Below) The home of author and mid century modern dealer Andrew Weaving is a showcase for recognisable furniture designs by icons Herman Miller and Eames.
Andrew has lived at Spratt’s Works since 2007 and shares this sophisticated studio with his partner Ian, son Nathan and dogs Dana and Timothy. Andrew also spends time at his original hand loom, weaving textiles and cushion covers.
Whitewashed exposed brickwork and factory windows set the scene for spare simplicity and ensure the individually selected modern classics do the talking.
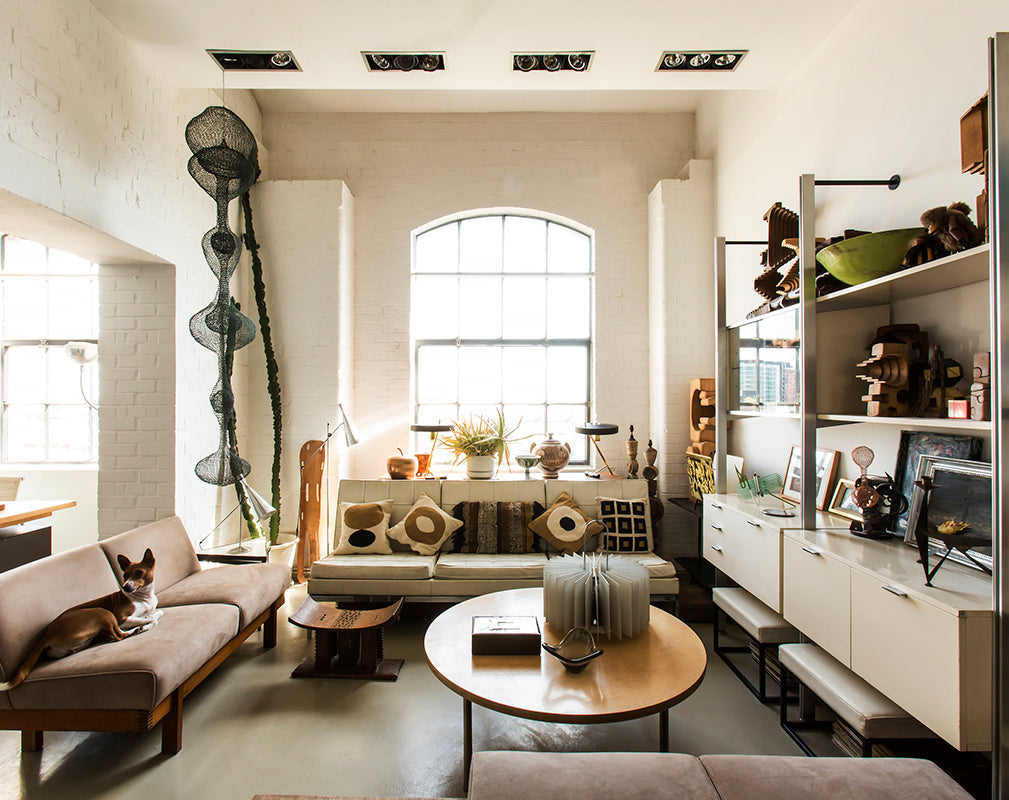
(Below) Ian Berry’s remarkable indigo coloured art is painstakingly created from many small pieces of denim, individually selected by shade, then cut, stitched and glued in multiple layers. From urban scenes to life portraits, even at touching distance the intricate works give the appearance of blue-toned photographs or oil paintings. Ian’s open-plan live-work apartment at Spratt’s is almost entirely devoted to his craft, with salvaged denim carefully catalogued and hung by colour. Much of the floor of Ian’s home is covered with scraps. He even sleeps amongst his materials in a denim teepee.
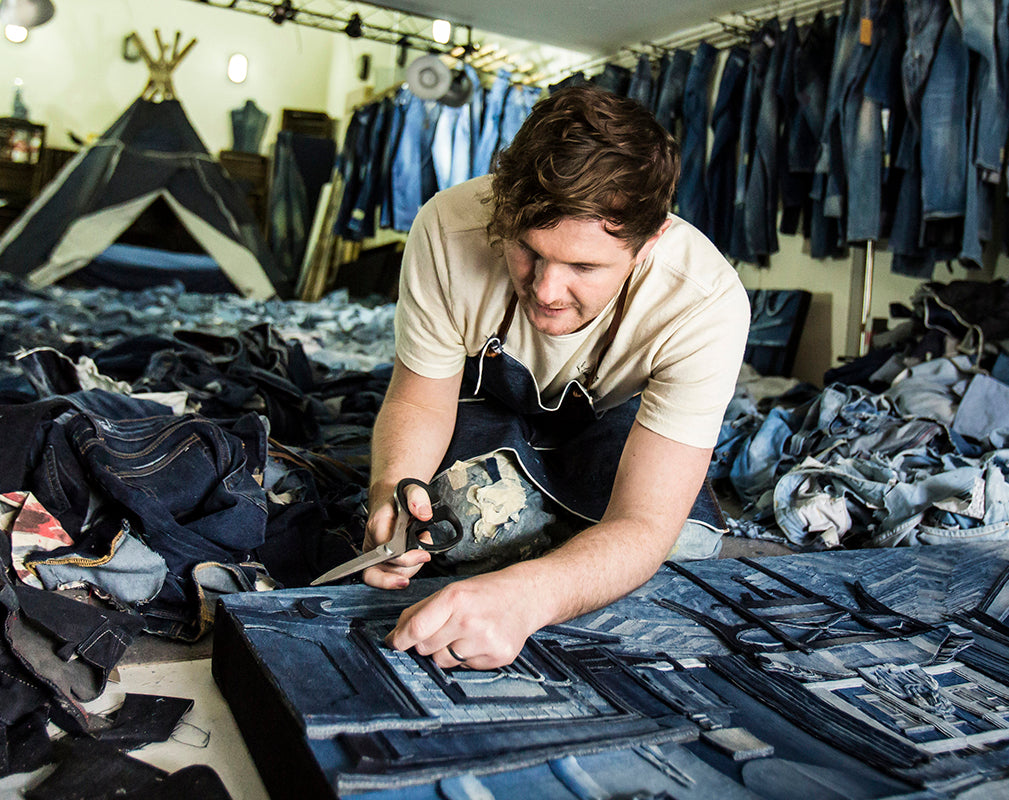
(Right and below) “When we purchased our apartment in 2007, it had remained untouched since it was originally converted in the 1980s,” says resident Debbie Bragg, “the property had previously belonged to Roger Law, one of the creators of Spitting Image, the renowned British satirical puppet show; and when we moved in, we found a life-size Margaret Thatcher in a cupboard!”
“The Spratt’s Factory has a strong industrial heritage and a character that inspires creativity. Every warehouse home within the complex is as individual as its owner. I’m thoroughly enjoying learning about my neighbours’ varied professions and their crafts and I am really excited to create a body of work to celebrate this unique development and its residents.”
Balconies, private terraces and a large communal roof garden offer an idyllic escape, with spectacular views over Canary Wharf for the Spratt’s factory residents. For more urban oases take a look at the Warehouse Home book.
(Bottom) Ceramicist and make-up artist Carol Morley has lived at Spratt’s for almost 10 years. She crafts her delicate ceramic vases and vessels entirely by hand in her bright and airy apartment which boasts a wealth of natural light.
