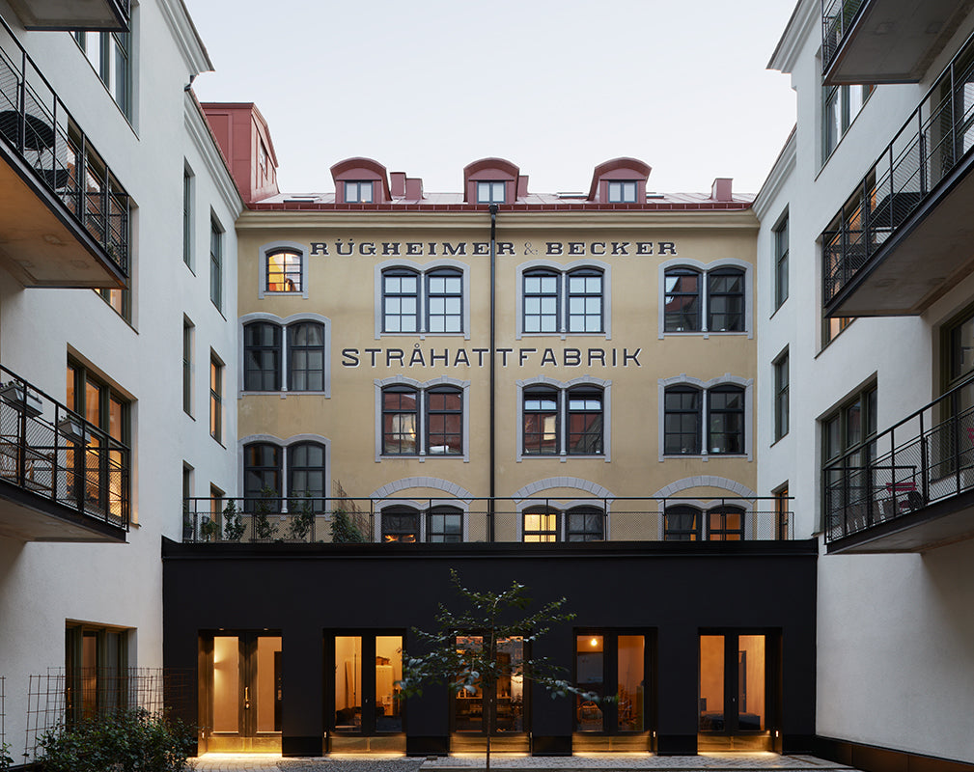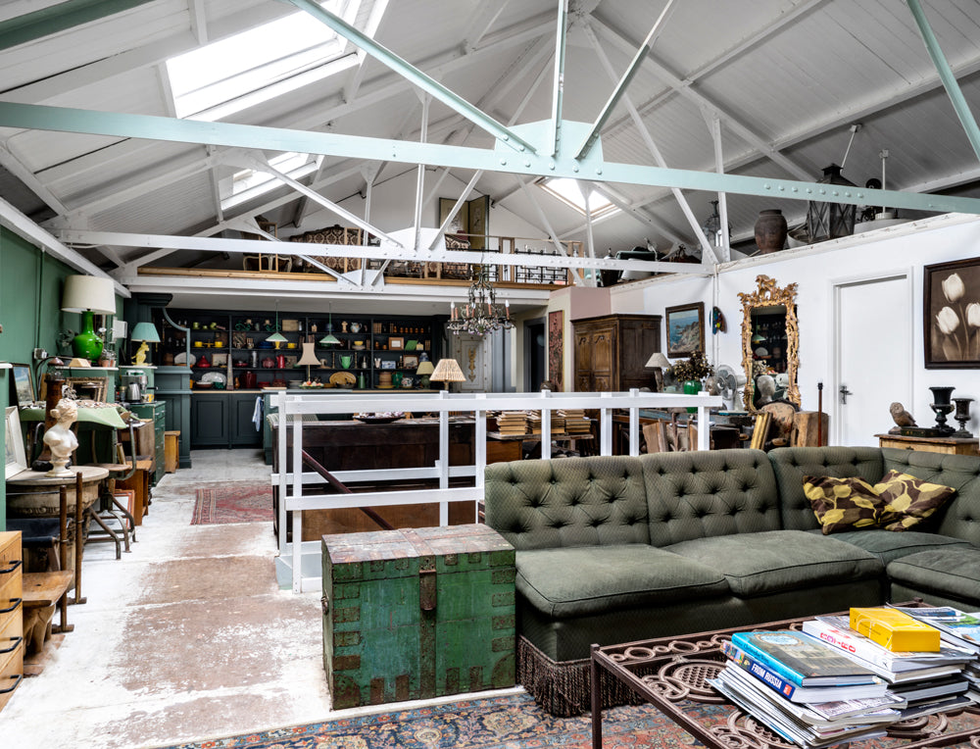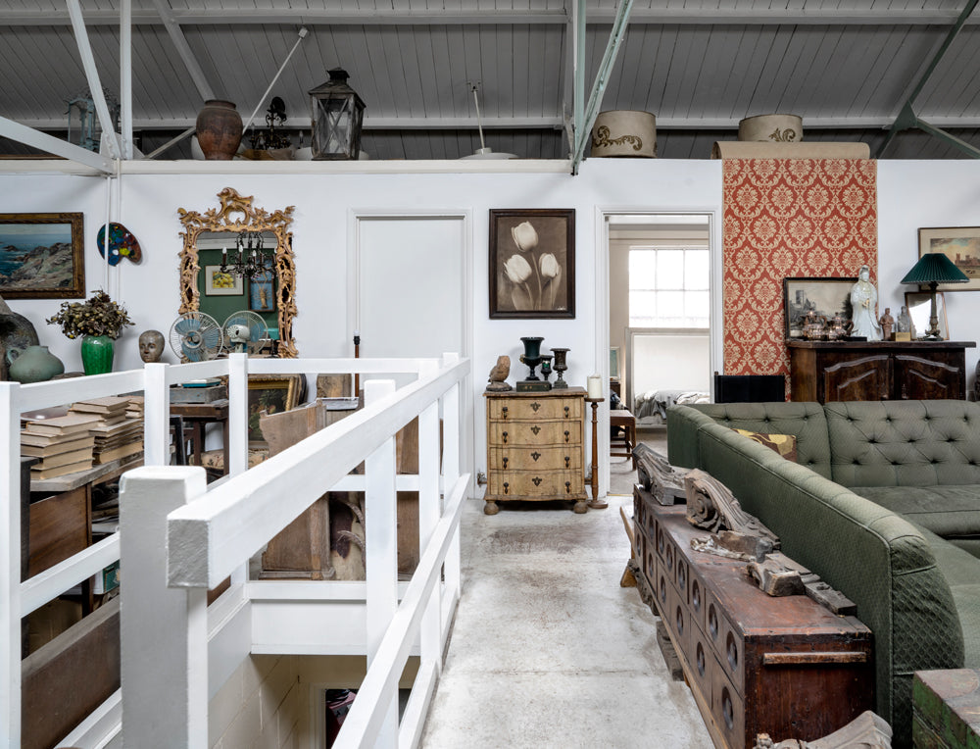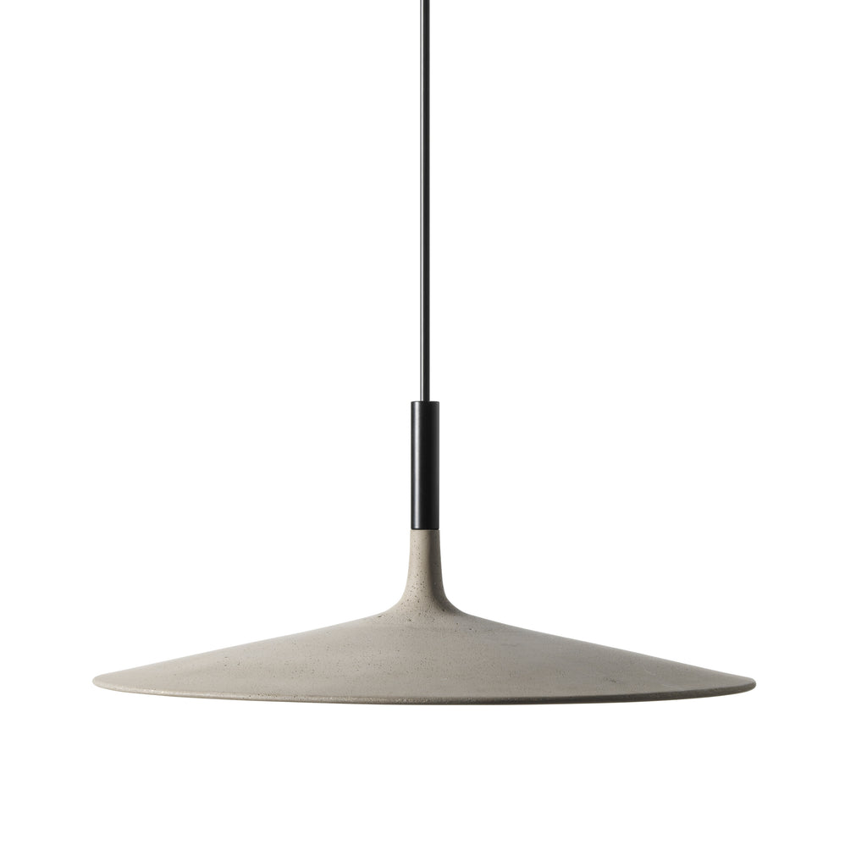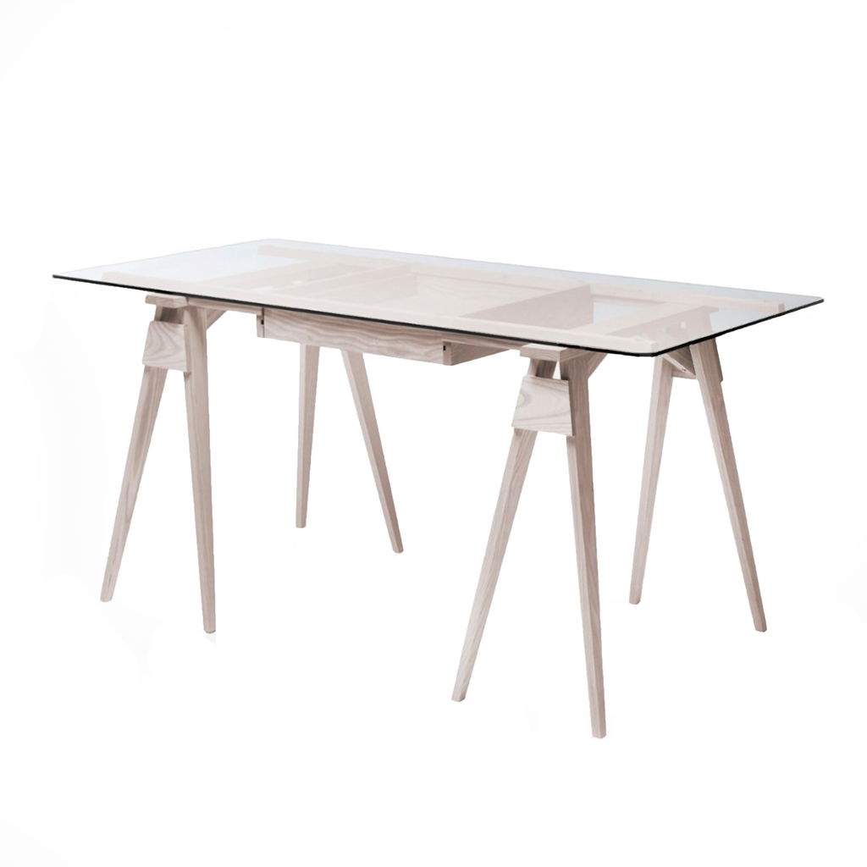
The Swedes refer to Stockholm as ‘beauty on water’. An historic core and new modern districts cover 14 islands. Old and new triumph here.
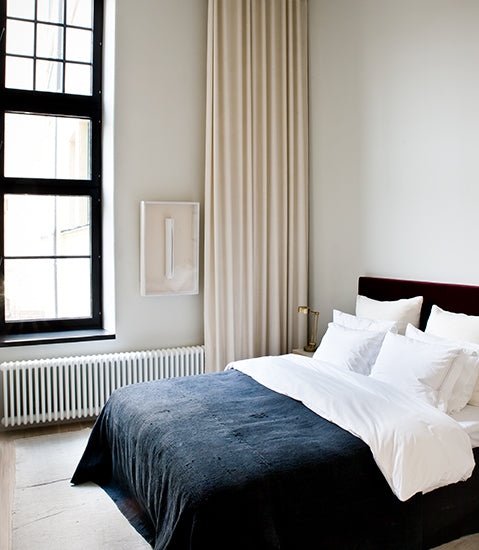
For over a decade, Oscar Properties has developed a series of highly acclaimed new buildings and notable conversions. Whether a modern project, a post office or old school, the common denominator is that each offers an original way of living, architecturally distinctive and with a strong emphasis on interior design. Homes like these across Stockholm epitomise stylish living in Sweden’s capital and inspire warehouse homes around the world.
Images courtesy of Oscar Properties.
(Above) A lake-side leather factory constructed in 1888 is now an exclusive development of 56 apartments. Raw industrial features such as iron beams and pillars remain. Oversized windows frame the space. Many apartments have their own outdoor space with water views and the building has a crèche and dog spa.
(Left) Industriverket is a collective of three buildings: an old brewery, and former radio and cigar factories. And now in the decades following their closure, 197 apartments offer pure industrial elegance. The open-plan layouts often feature lofty ceilings and large windows which provide a wealth of natural light indoors.
(Below) This conversion, completed in 2016, combines an older portion from the 1920s and newer part from the 1970s. 85 beautiful homes are bathed with natural light, and original roof beams have been carefully restored and left exposed.
(Bottom) This former straw hat factory now comprises 39 apartments, ranging from one to five bedrooms. Some have private gardens, others twin terraces. The interior celebrates original features of the building such as steel beams, cast iron pillars, and heavy lift doors. Warmer colours and materials were chosen for the interiors to create an aesthetic that complements the buildings' character.

