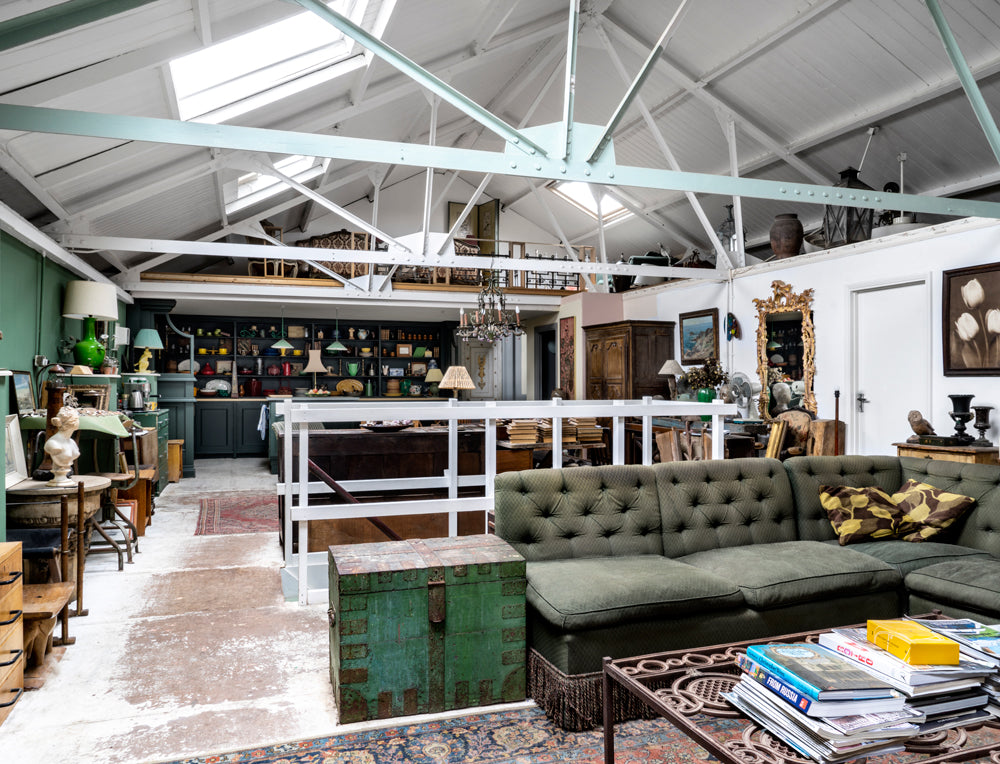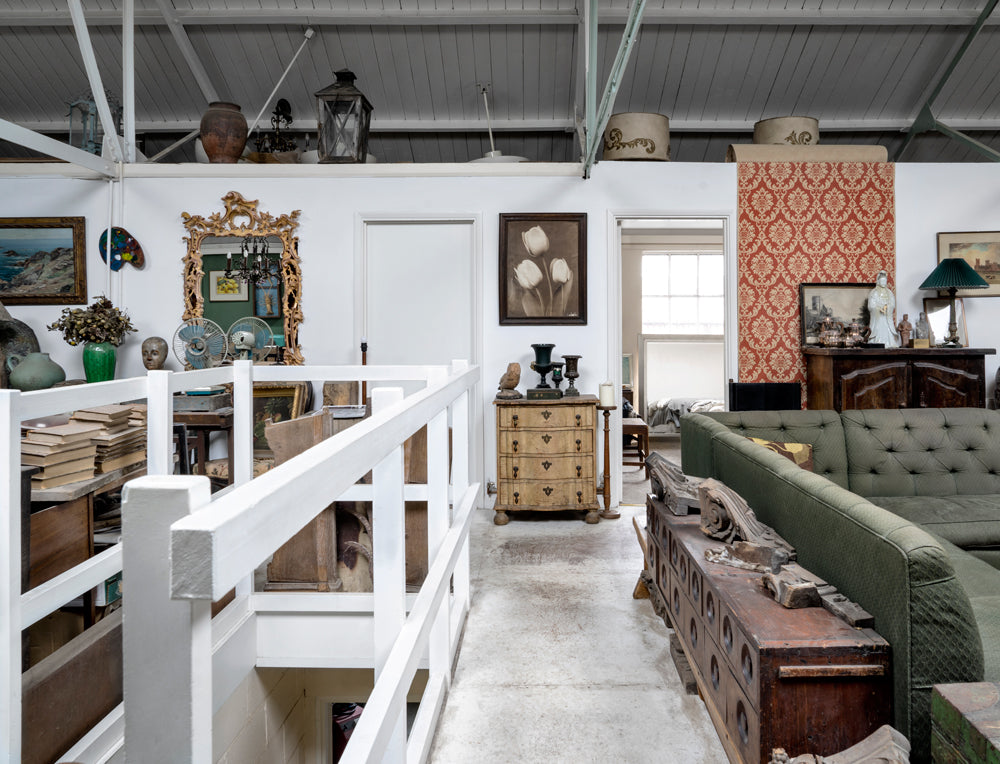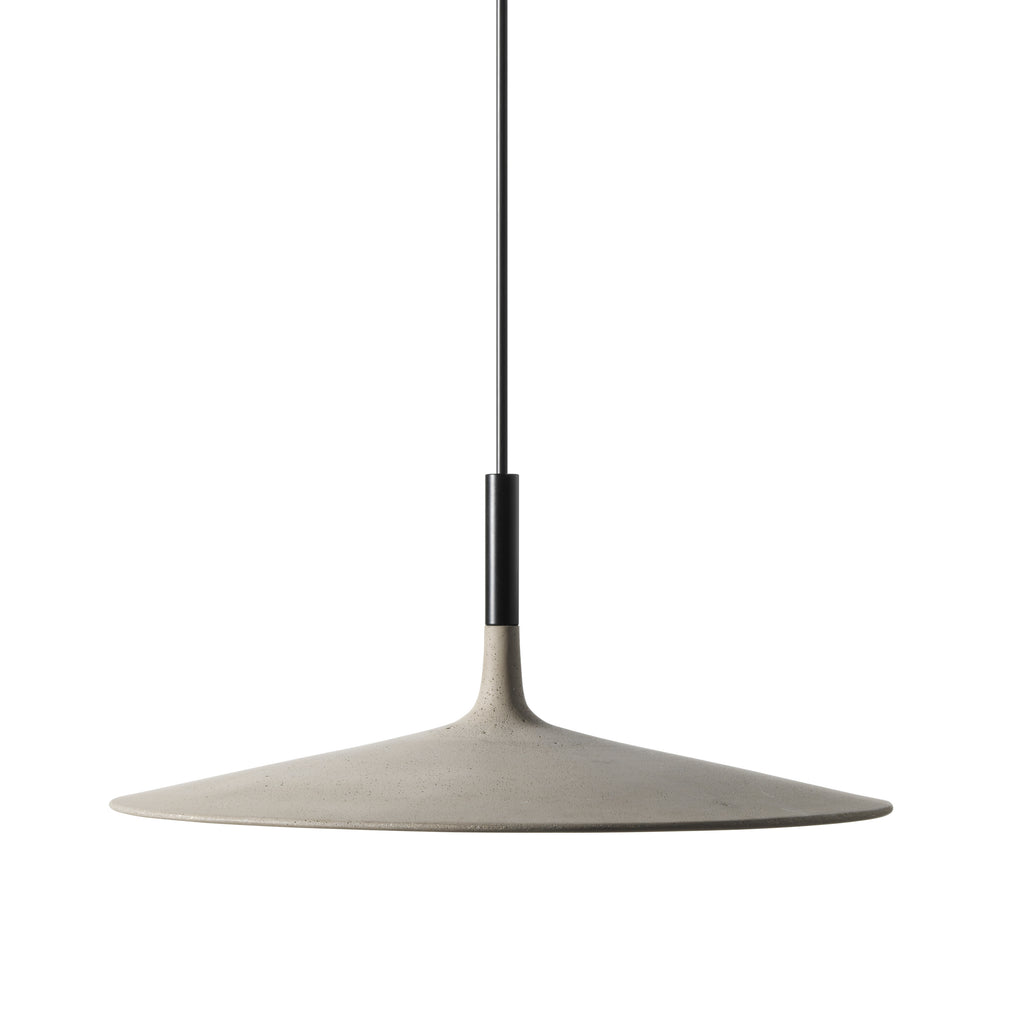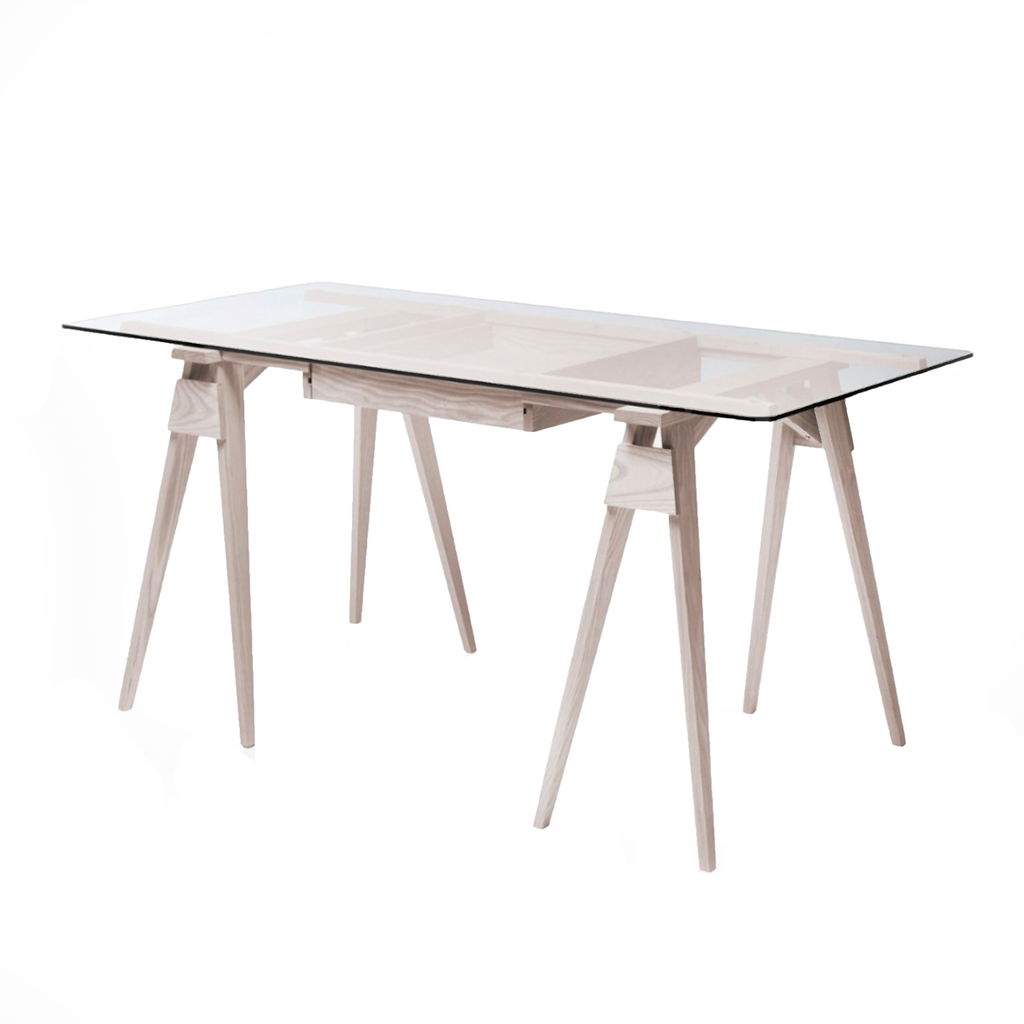

Our audience relies upon Warehouse Home for original interiors inspiration. The brand is internationally renowned as the authority on the industrial aesthetic. Not surprisingly, over the years we've received regular requests for help sourcing and selling warehouse homes. Industrial conversions offer a distinctive lifestyle as well as exciting decorative potential. But their unique appeal is often missed by estate agencies marketing more conventional properties. These homes need to be represented by a team of experts and enthusiasts in this very specific area. And so, in response to popular demand, we have launched the Warehouse Home property portfolio. Here is just a small snapshot.
ARTIST'S RESIDENCE | HAVELOCK WALK
For more than 15 years, a converted 19th century warehouse in London's Forest Hill has been home to one of the UK's most successful and well-regarded artists, David Mach. Mach was first drawn to the two-storey property's peaceful location and internal proportions. High-ceiling open-plan interiors have been perfect for the creation and exhibiting of many sizeable artworks. The ground floor studio easily accommodates several Victorian printing presses and also houses Mach's meticulously catalogued library of clippings. Mach's enormous sculptures and collages are regularly displayed in exhibitions around the world and warehouse doors enable his team to move the works in and out of the studio with relative ease. 'Spike', a larger than life-size cheetah constructed from wire coat hangers, takes pride of place. Behind him stands a four metre tall collage. Scotland now beckons for Fife-born Mach and his converted warehouse is for sale. The existing configuration will appeal to creatives and the property has tremendous promise for anyone looking for a remodelling project.
Photography by Leo Davut



This property has been renovated to the highest standard. Materials have been individually chosen to reflect the character and original features of the former warehouse building. Polished concrete, solid timber, stone and brushed metal all combine to enhance the effect of the raw concrete ceilings. But there have been a number of high tech additions to the property as well. A huge bio-ethanol fireplace is the commanding centrepiece for the entertaining space, while the kitchen is fully equipped for hosting intimate dinner parties and larger gatherings. Ransomes Dock is ideally situated. Battersea Park is located half a mile's walk away and there's a wide variety of shops and restaurants locally too. But this striking warehouse home seems to provide more reasons to stay in than go out.





Built in the 1890s, this property in Bethnal Green originally stabled horses for Pullman carriages. It went on to be used as a furniture warehouse and a picture framing studio. The current owner spent several years working with artists and architects on the renovation. A modern third floor extension was added, all the doors, beams and windows had to be replaced. Throughout the refurbishment, a strong emphasis was placed on retaining the integrity of the old building and the materials used emphasise its industrial heritage. Exposed brick walls and beams contrast with lightly polished plaster, concrete blockwork and a waxed concrete board. A matt concrete floor runs throughout the ground floor; on the other floors bold black-oiled oak floorboards were introduced.
Photography by Ignas Jazerskis




Authentic industrial conversions are less common in west London. This former Victorian warehouse, which went on to become a paint factory, offers many of the prized features of industrial conversions such as high ceilings and sizeable factory windows. The penthouse apartment is flooded with natural light and has far-reaching views.
Photography by Ollie Hammick
The imposing warehouses along the Canary Wharf dockside were reputedly built in the nineteenth century by French prisoners of the Napoleonic war. Converted in the late 1990s by the Manhattan Loft Corporation, and now Grade I listed, the historic buildings are divided into 101 apartments that retain old brickwork and timbers.
Photography by Anthony Bradshaw







