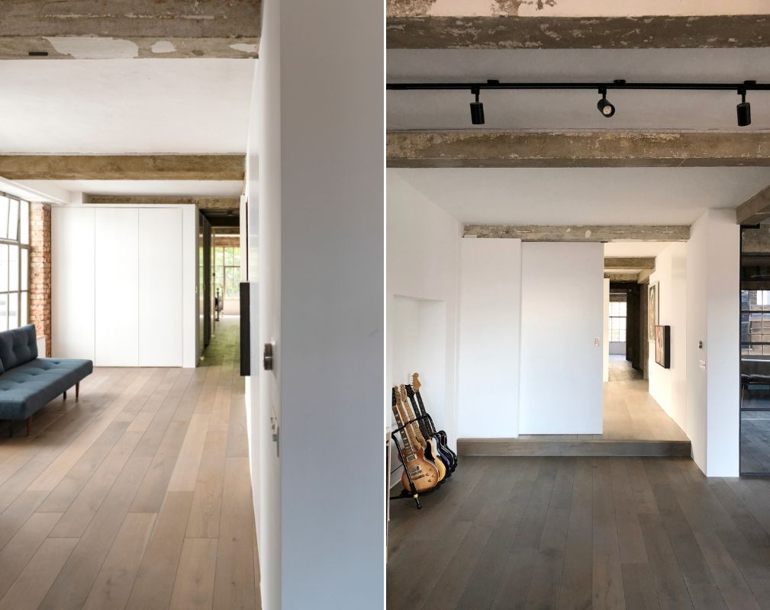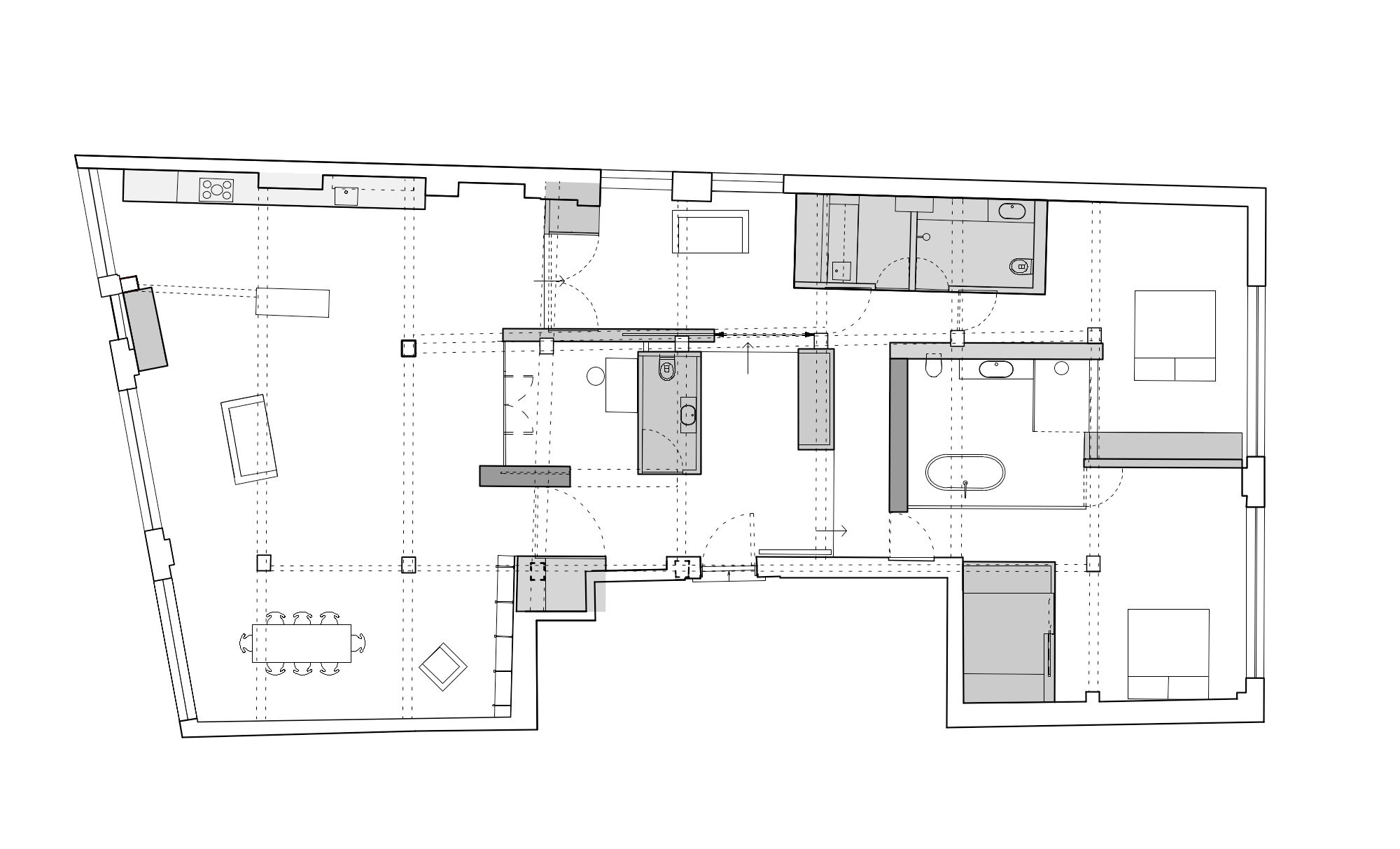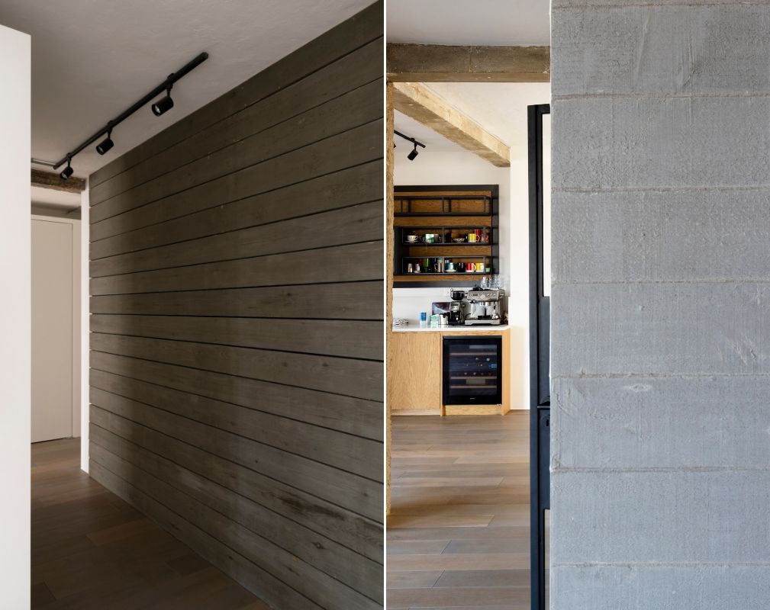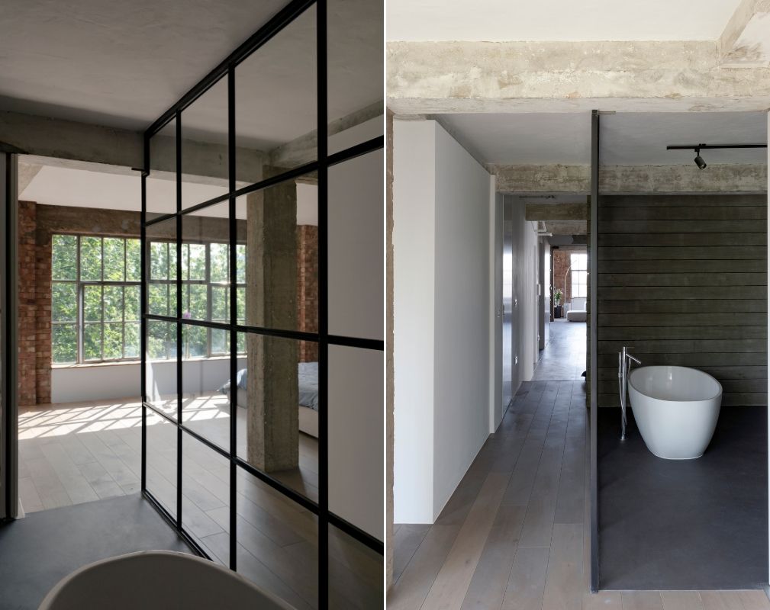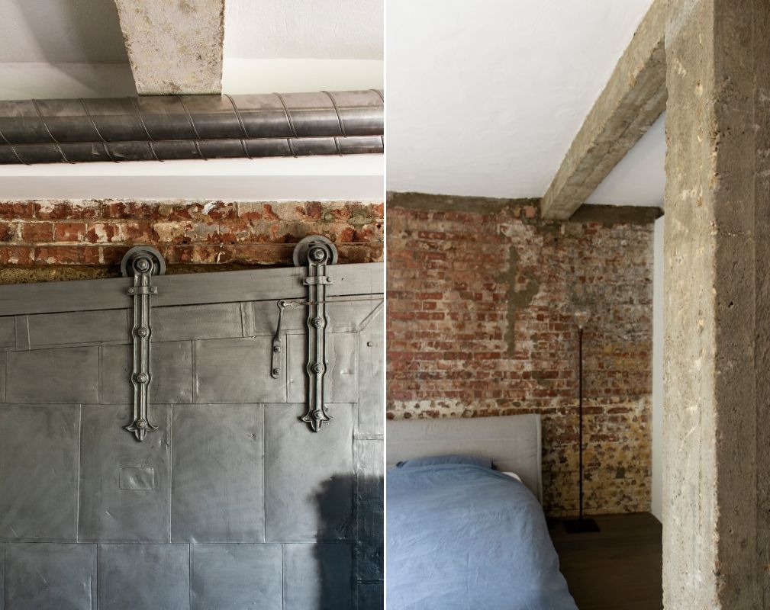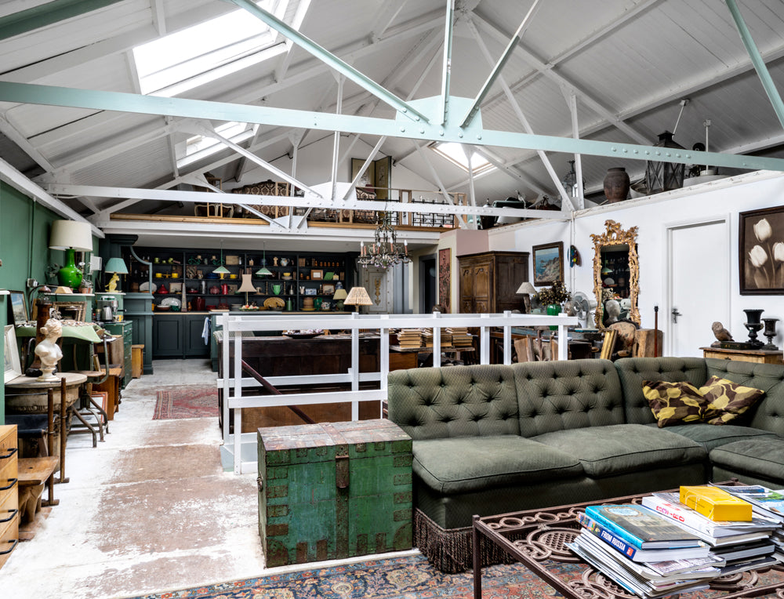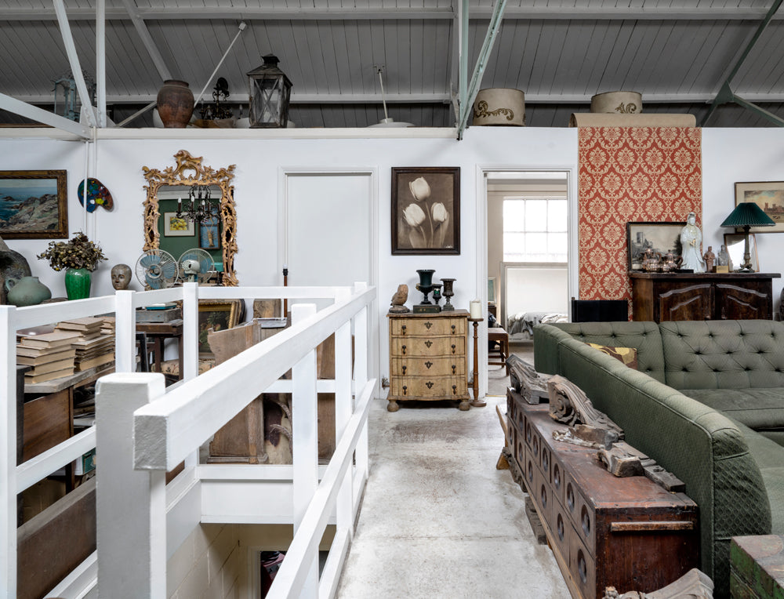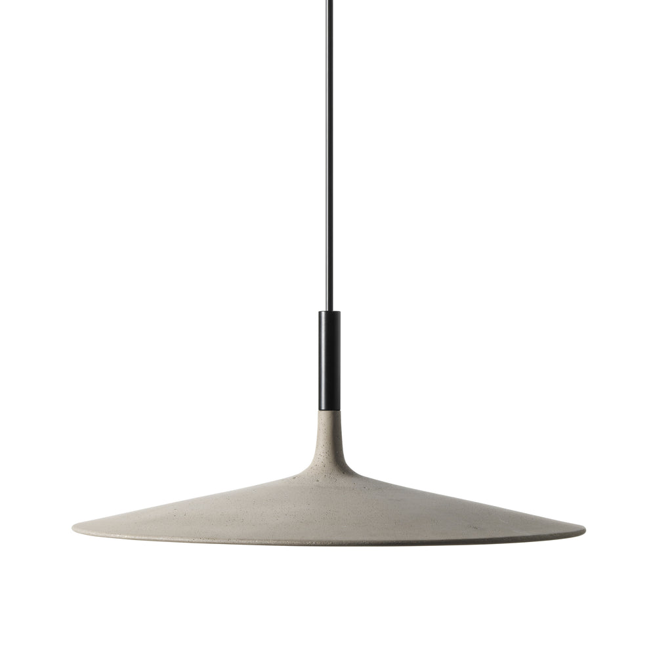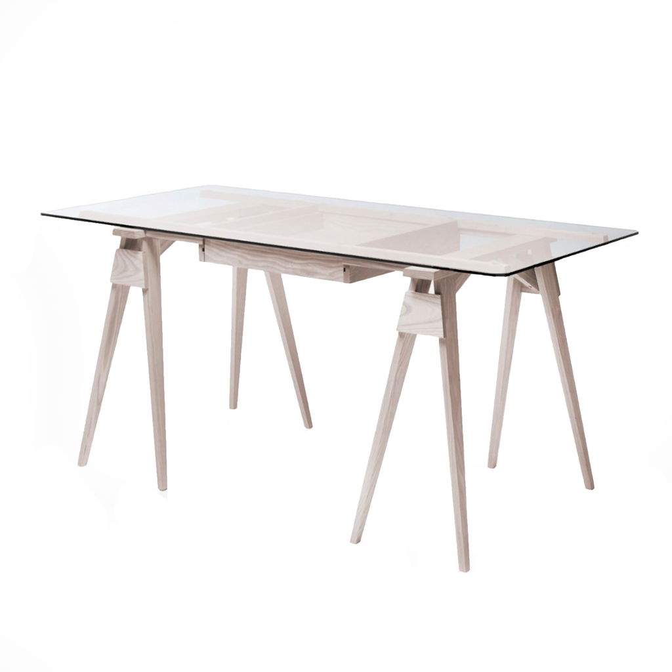
Found Object is a recently completed warehouse conversion project in Clerkenwell, London, by WILLIAM TOZER Associates.
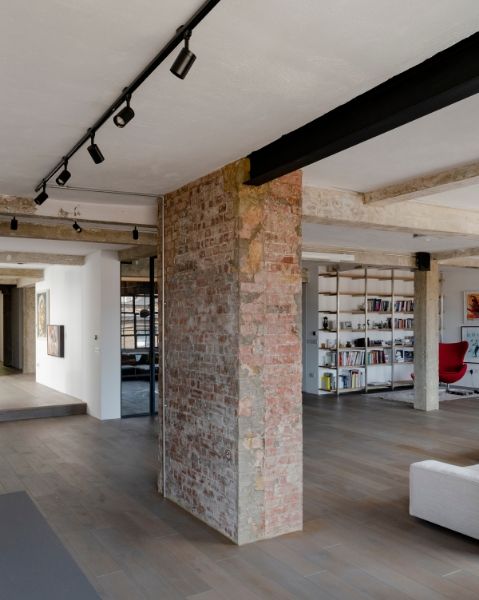
WILLIAM TOZER Associates is an award-winning architecture practice headquartered in London. With clients based in the UK, US, Australia and New Zealand, projects that the practice has worked on include housing, office, retail, and hospitality. Their work is inspired by early-twentieth century Viennese modernist master architect Adolf Loos, on whom practice founder William Tozer completed his doctorate at the Bartlett.
The latest project is called Found Object and is the conversion of a former industrial warehouse building in Clerkenwell. Throughout the project, the existing building components were either presented as raw materials - brick, concrete and steel – to retain their found object status or painted white in order to relate to the modern insertions.
Any new architectural components that were added, such as the warehouse-style glass partitions or the wall panels that feature peeling paint, were designed as either sculptural rectilinear planes or detailed to appear as ambiguously new or old. Materials that are obviously new are made from a continuous plane of a single material such as concrete, timber or a white paint finish.
Photography by William Tozer Associates.
