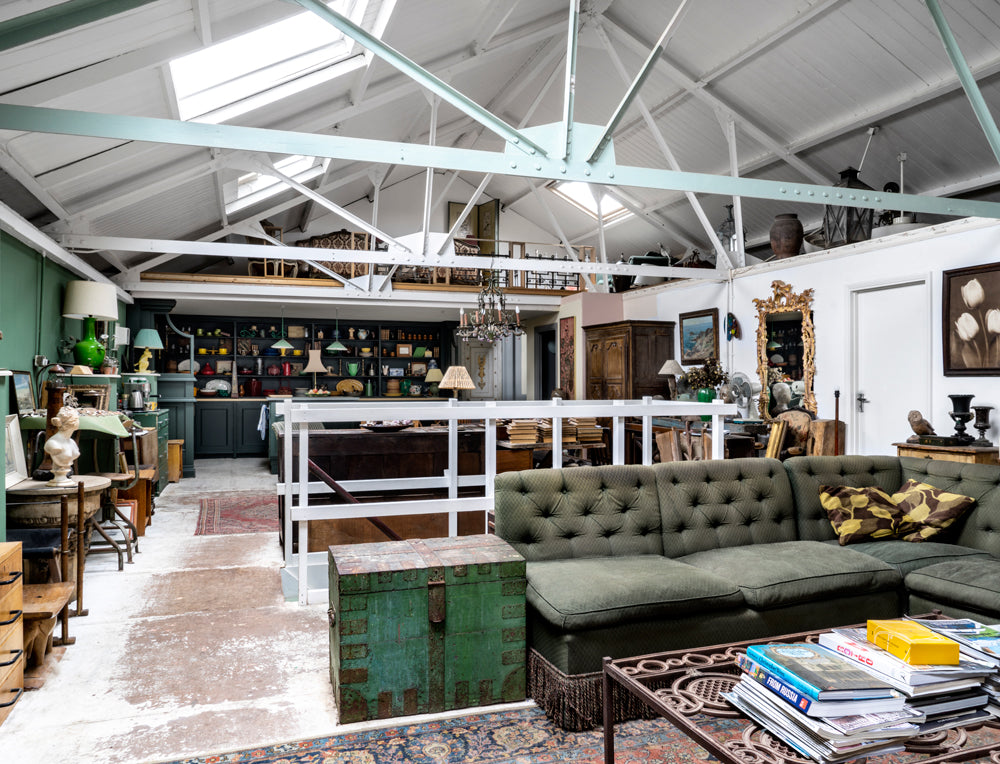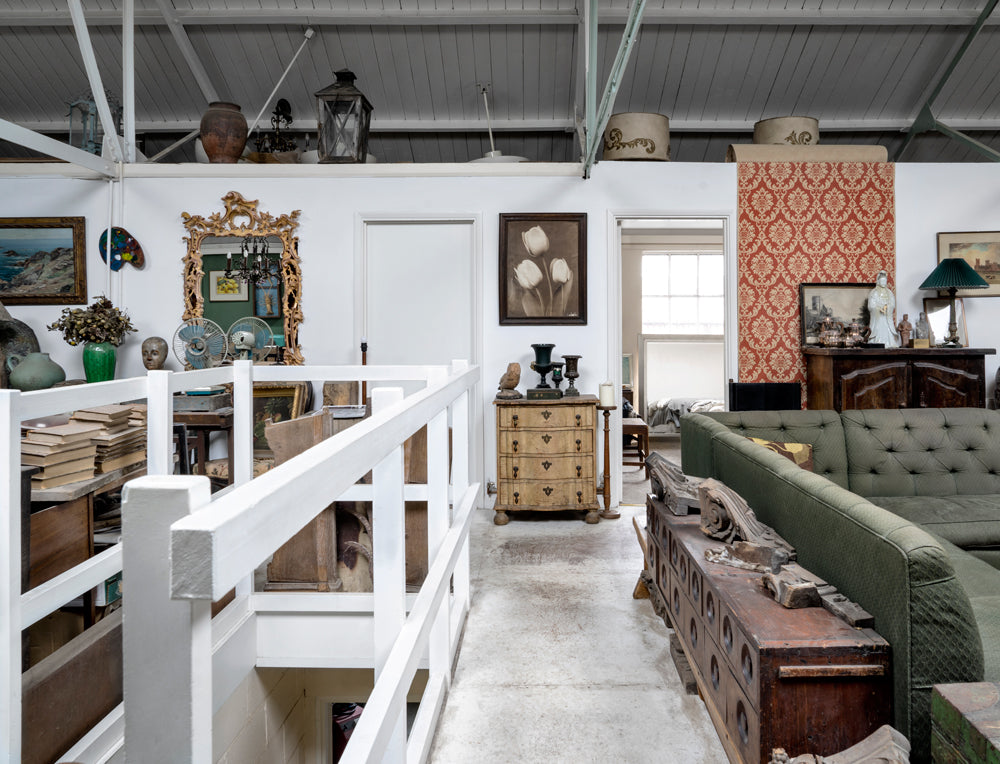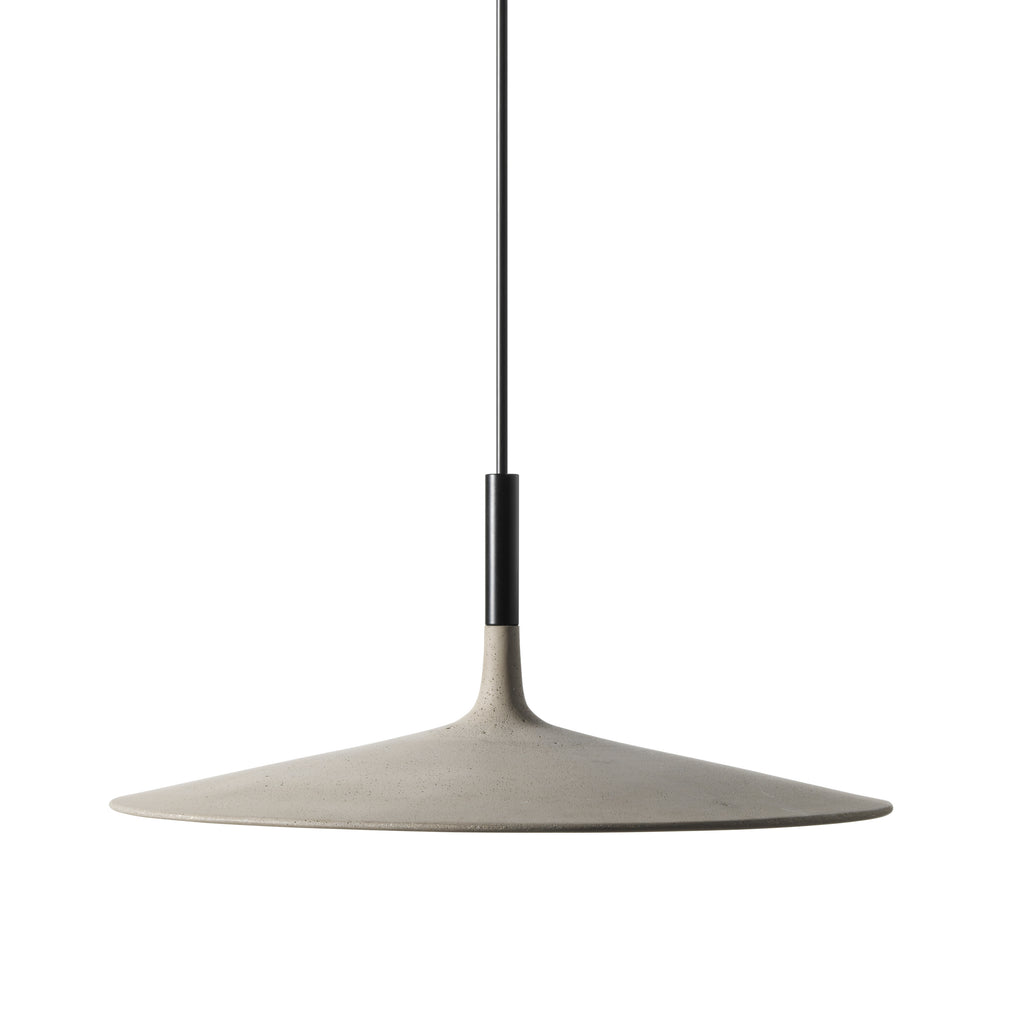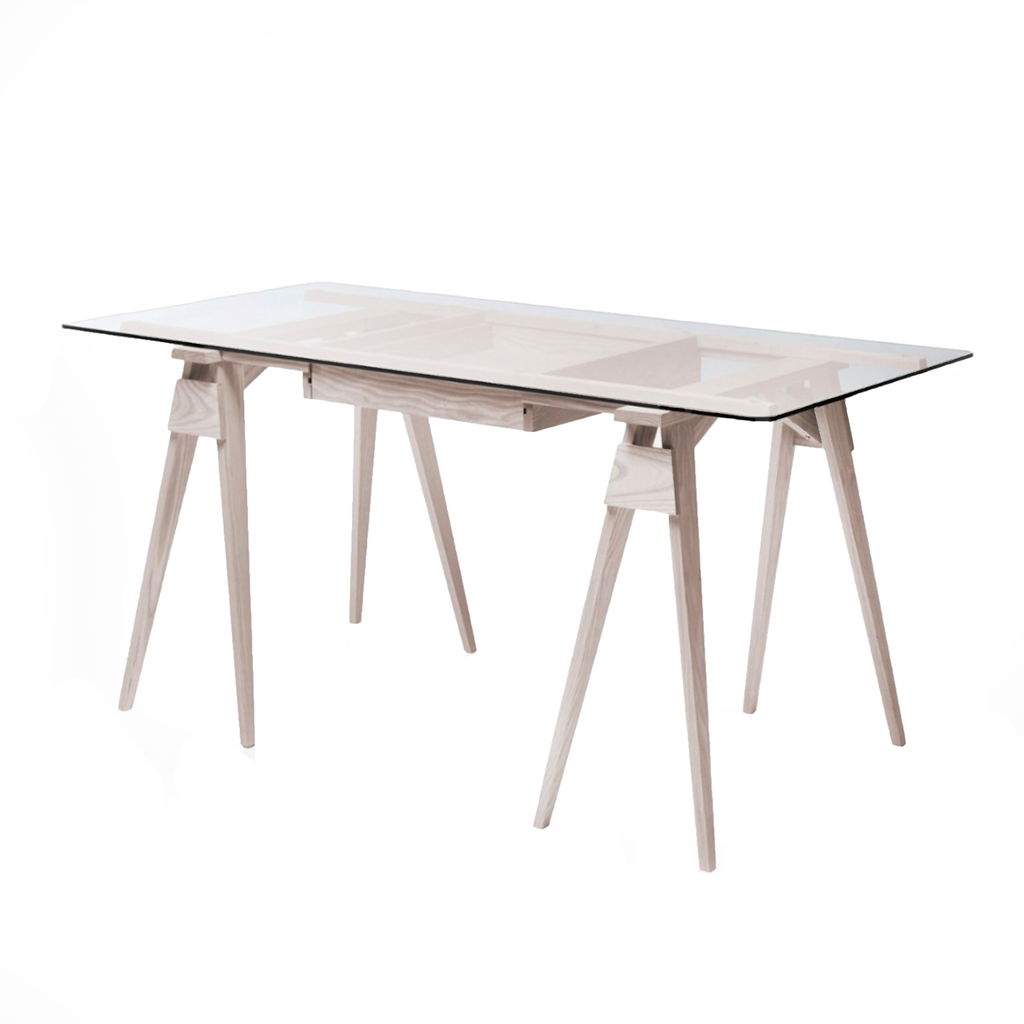

Home to an architect and his family, this 370 sq m warehouse in Fredericia, Denmark dates back to the early 1930s and was originally designed for use as a storage facility for the Danish State Railways.
Known for a creative approach to design, architect Jesper Therkildsen was so inspired by the shape and proportions of the then dilapidated building that he set out to make it his home. Throughout the build, Therkildsen sought to preserve as much of the original building as possible.
From the outset, it was clear to Therkildsen that a large kitchen-dining room was of high importance. And with emphasis on quality materials, the architect designed and installed a bespoke Multiform fit out. The completed kitchen combines elements of smoked oak, steel, and white lacquered wood which sit in stark contrast to the surrounding brickwork and industrial elements.
The multi-level home also features a home cinema, dart court, gym, wine cellar, and walk-in closet - also by Multiform.







