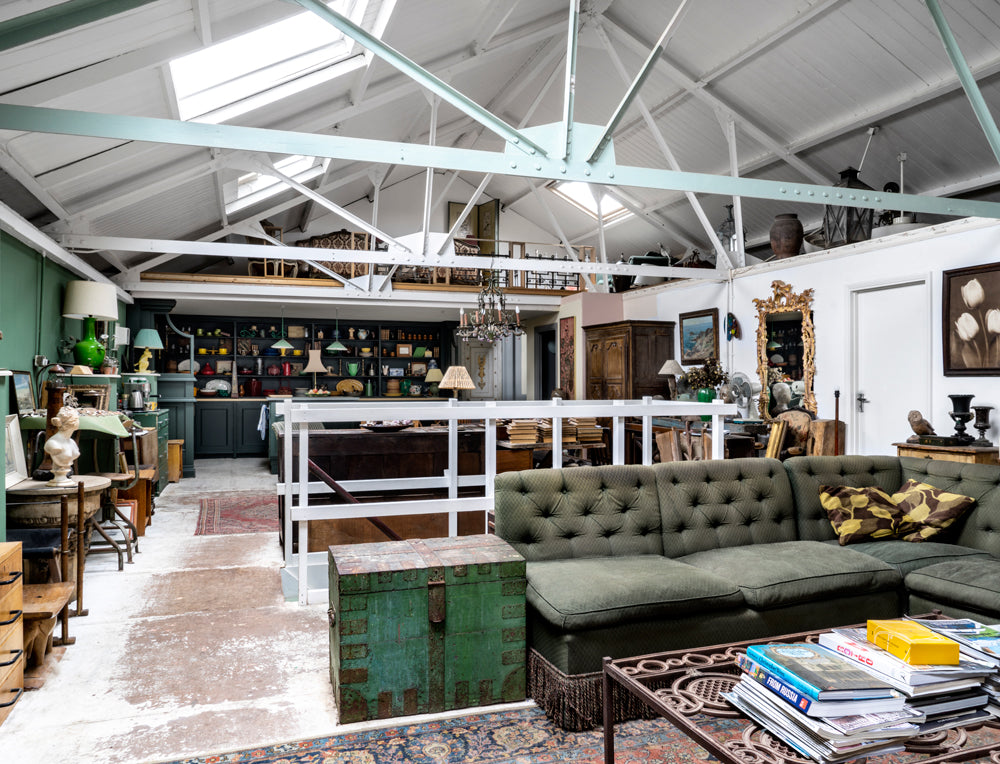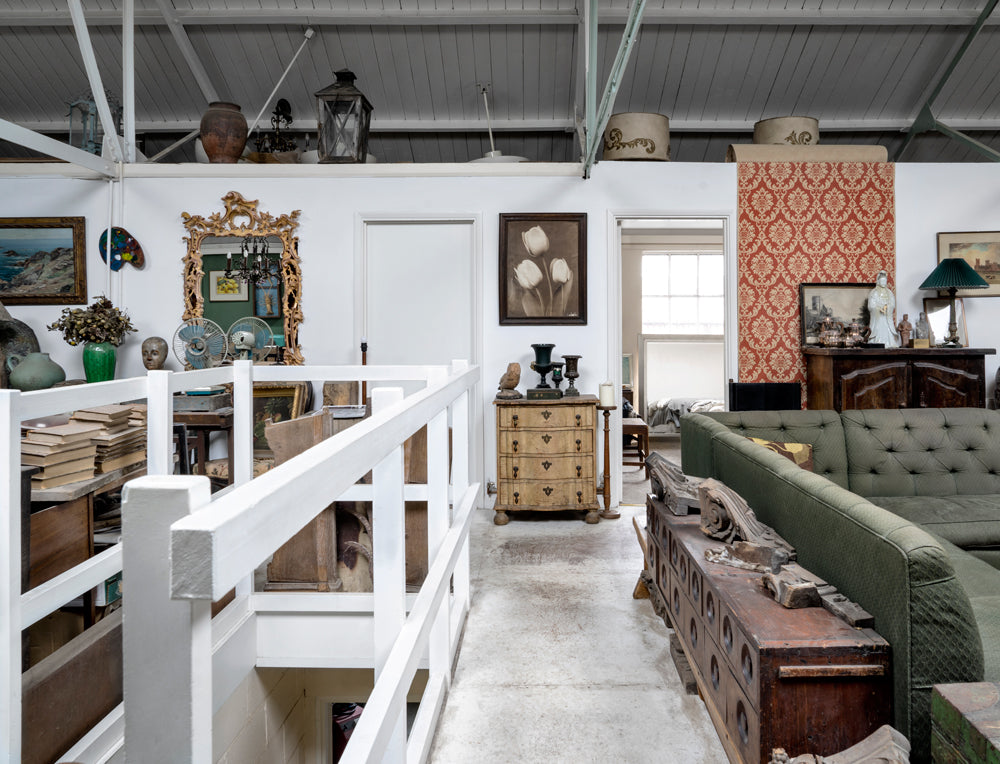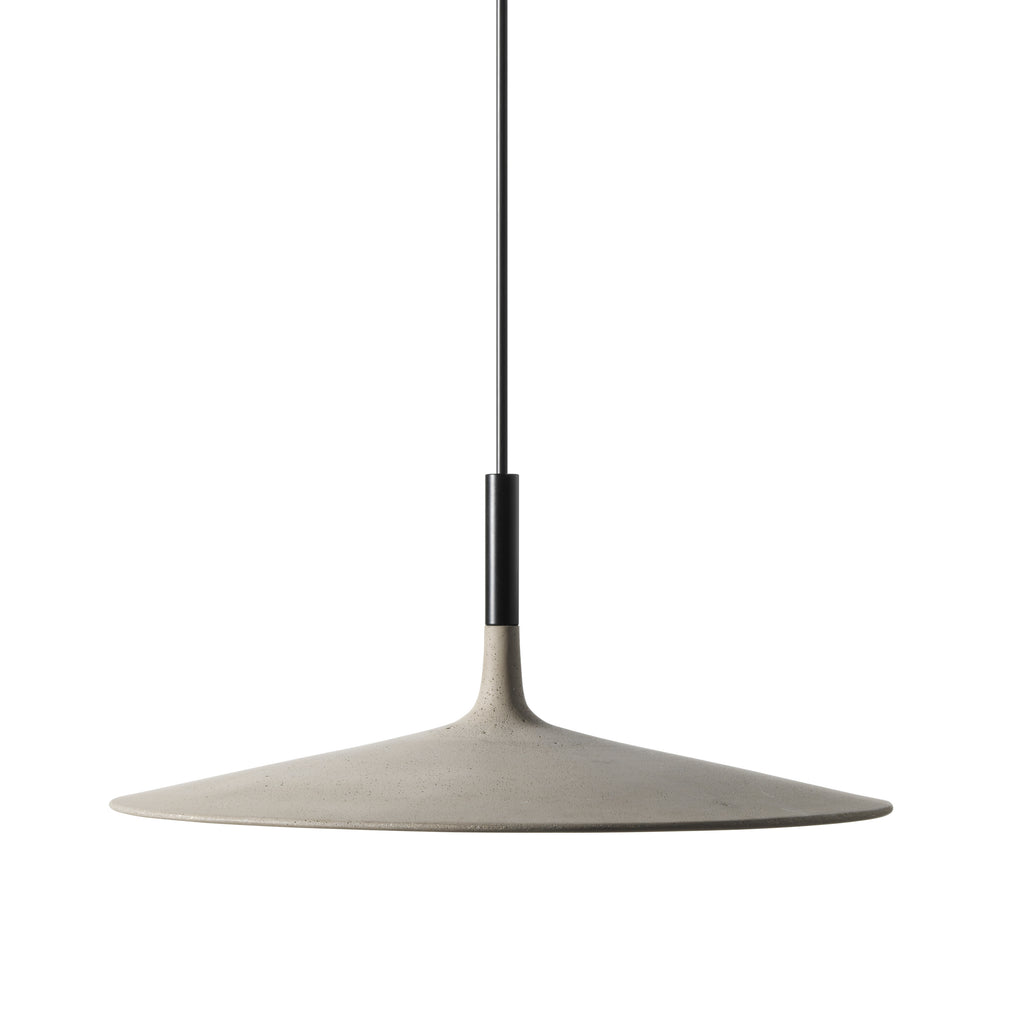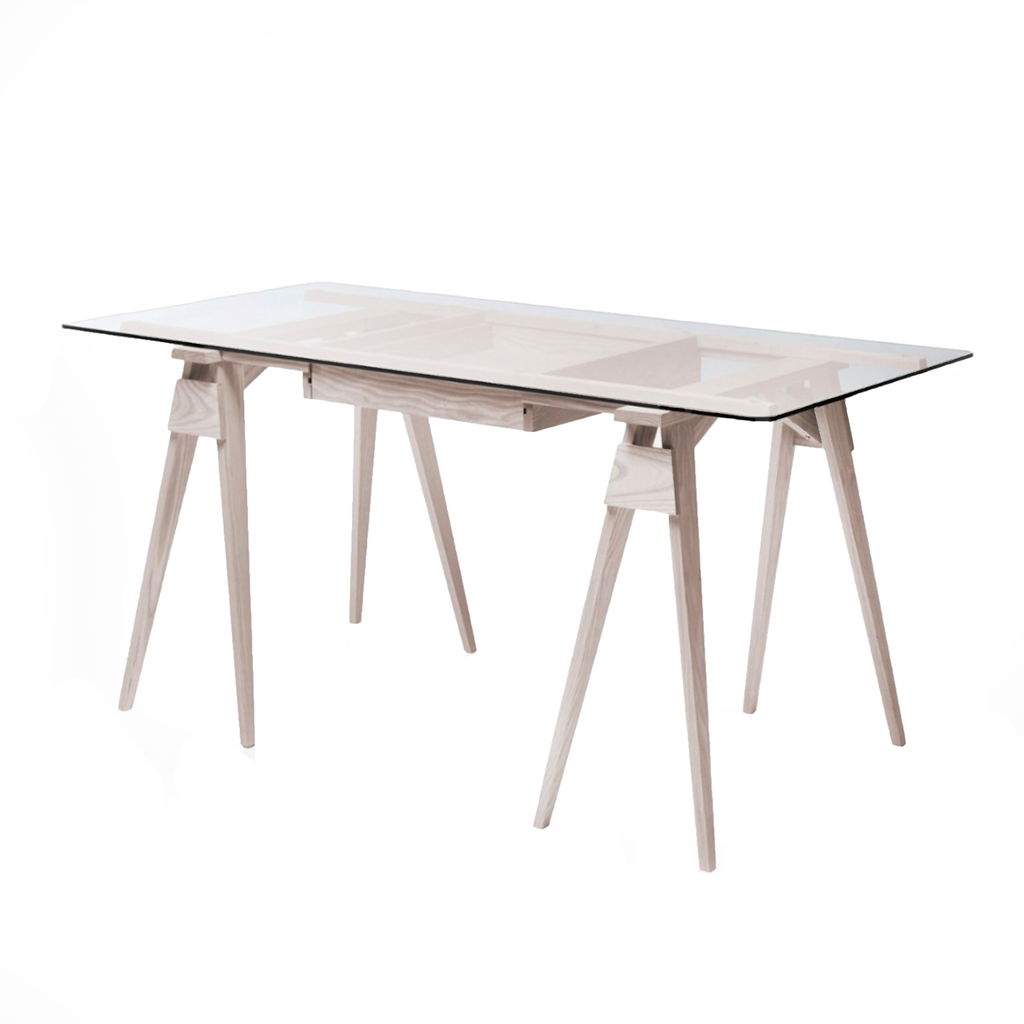

WOWOWA architects have transformed a former shoe warehouse in Australia into a playful, colourful and contemporary home for a young family of five.
The three-story warehouse, located in Melbourne’s Fitzroy North, dates back to the early 1990s. Originally composed of a series of rooms, WOWOWA has reconfigured the building's floorplan allowing the space to be orientated towards the windows before deliciously reimagining its interiors.
Referencing the pages of a cookbook - a cake special, no less, the architects have created a space that is rich in colour and materials. The existing textures of the building serve as a source of inspiration for the architects. And through unraveling the existing layers of the heritage site, its mottled combinations of brickwork have become a backdrop to a palette of red, pink, mustard, tan and copper.
Photography by Martina Gemmola | Editorial Styling by Ruth Welsby




